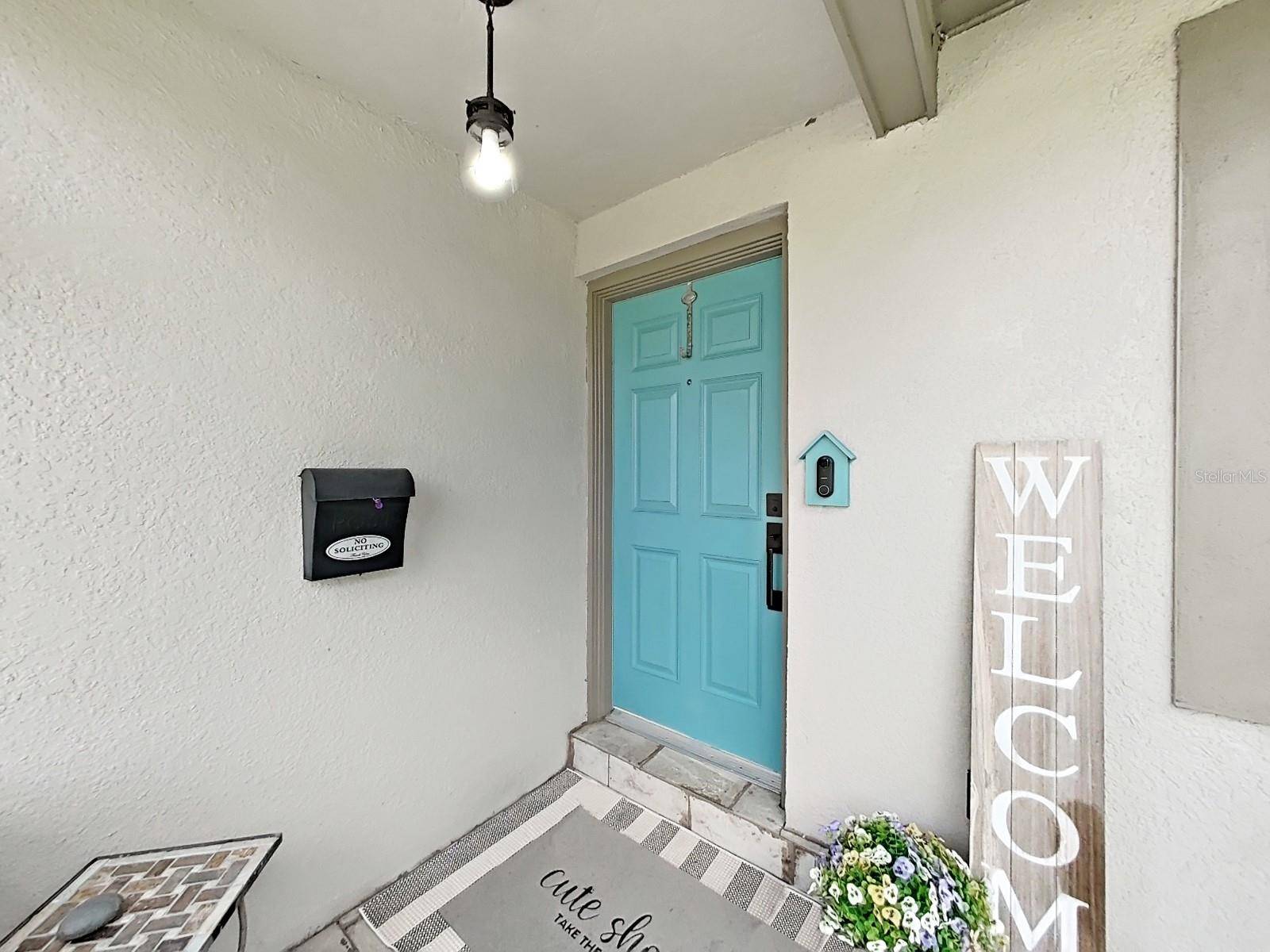$700,000
$745,000
6.0%For more information regarding the value of a property, please contact us for a free consultation.
4 Beds
2 Baths
1,521 SqFt
SOLD DATE : 06/26/2025
Key Details
Sold Price $700,000
Property Type Single Family Home
Sub Type Single Family Residence
Listing Status Sold
Purchase Type For Sale
Square Footage 1,521 sqft
Price per Sqft $460
Subdivision K & H Clearview 1St Add
MLS Listing ID MFRTB8381887
Sold Date 06/26/25
Bedrooms 4
Full Baths 2
HOA Y/N No
Year Built 1970
Tax Year 2024
Lot Size 8,276 Sqft
Acres 0.19
Property Sub-Type Single Family Residence
Source Stellar MLS
Property Description
Fully Renovated 4-Bedroom Pool Home – Move-In Ready! This stunning 4-bedroom, 2-bath, 2-car garage pool home is situated directly across a pond with no front neighbors. Step inside to find a brand-new modern kitchen featuring all-new appliances, a sleek range hood, stylish backsplash, soft-close cabinets with contemporary hardware, and upgraded fixtures. Enjoy the luxurious, spa-like bathrooms with designer wall tile, built-in shower niches, and LED lighted vanity mirrors. The home boasts all-new flooring and modern interior doors throughout, creating a clean, cohesive look. The spacious primary suite includes a walk-in closet and a beautifully updated en-suite bath with a double vanity and an Alexa enabled exhaust fans with speakers and ambient lighting to set the mood. Even the laundry room is impressive, offering abundant cabinet and countertop space, plus a washer and dryer included! Step outside into your own private backyard oasis—fully fenced with lush landscaping, a covered patio with ceiling fans, TV pre-wiring, a paver deck, and a screened-in oversized saltwater pool with sun shelf, heater, and a sparkling clean saltwater system. Perfectly located just minutes from downtown St. Petersburg, I-275 for quick access to Tampa, and some of Florida's top-rated beaches. Don't miss out—homes like this go fast! Schedule your private tour today and start living the Florida dream!
Location
State FL
County Pinellas
Community K & H Clearview 1St Add
Area 33741 - St Pete/Pass A Grille
Direction N
Rooms
Other Rooms Great Room, Inside Utility
Interior
Interior Features Ceiling Fans(s), Thermostat, Tray Ceiling(s), Walk-In Closet(s)
Heating Electric
Cooling Central Air
Flooring Tile
Equipment Irrigation Equipment
Fireplace false
Appliance Dishwasher, Dryer, Ice Maker, Microwave, Range, Range Hood, Refrigerator, Washer
Laundry Inside, Laundry Room
Exterior
Garage Spaces 2.0
Fence Vinyl
Pool Deck, Gunite, Heated, In Ground, Lighting, Salt Water
Utilities Available Cable Available
Roof Type Shingle
Garage true
Private Pool Yes
Building
Lot Description Landscaped, Paved
Entry Level One
Foundation Slab
Lot Size Range 0 to less than 1/4
Sewer Public Sewer
Water Public
Structure Type Block
New Construction false
Schools
Middle Schools Meadowlawn Middle-Pn
High Schools Northeast High-Pn
Others
Senior Community No
Ownership Fee Simple
Acceptable Financing Cash, Conventional, FHA, VA Loan
Listing Terms Cash, Conventional, FHA, VA Loan
Special Listing Condition None
Read Less Info
Want to know what your home might be worth? Contact us for a FREE valuation!

Our team is ready to help you sell your home for the highest possible price ASAP

© 2025 My Florida Regional MLS DBA Stellar MLS. All Rights Reserved.
Bought with COMPASS FLORIDA LLC
Find out why customers are choosing LPT Realty to meet their real estate needs
Learn More About LPT Realty






