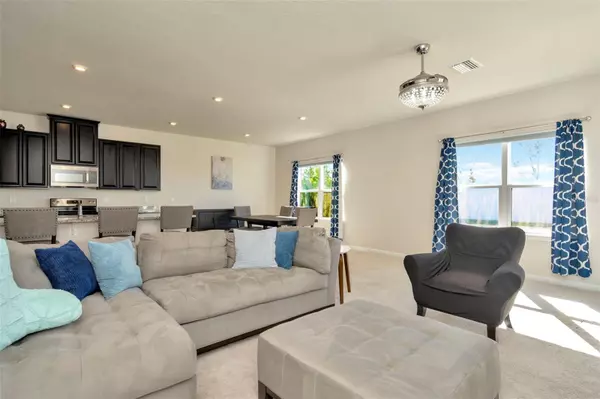$590,000
$599,900
1.7%For more information regarding the value of a property, please contact us for a free consultation.
4 Beds
4 Baths
2,797 SqFt
SOLD DATE : 12/30/2024
Key Details
Sold Price $590,000
Property Type Single Family Home
Sub Type Single Family Residence
Listing Status Sold
Purchase Type For Sale
Square Footage 2,797 sqft
Price per Sqft $210
Subdivision Mitchell Ranch South
MLS Listing ID TB8323874
Sold Date 12/30/24
Bedrooms 4
Full Baths 3
Half Baths 1
Construction Status Inspections
HOA Fees $38/mo
HOA Y/N Yes
Originating Board Stellar MLS
Year Built 2021
Annual Tax Amount $9,324
Lot Size 6,534 Sqft
Acres 0.15
Property Description
Welcome to this beautiful four-bedroom, 3 1/2-bathroom, two-level home that combines spacious living with elegant design. Upstairs, you'll find a large loft area and generously-sized bedrooms, including a master suite with two walk-in closets and a luxurious bathroom featuring a soaking tub and separate shower. One of the bedrooms also includes its own private full bathroom, offering added convenience. The brand-new washer and dryer are conveniently located on the second level.
The expansive gourmet kitchen is perfect for both cooking and entertaining, complete with upgraded stainless steel appliances, granite countertops, and a fantastic walk-in pantry. A bonus room downstairs provides additional space that could be used as a home office or whatever suits your needs.
Step outside into the large, fully-fenced backyard, ideal for hosting gatherings, parties, or simply enjoying the outdoors. The three-car garage, with a tandem space, provides plenty of room for storage.
Located in a prime area, this home is just minutes from shopping centers, schools, and offers easy access to Highway 19 and the Veterans Expressway. With low HOA fees and a well-maintained community playground, this home is the perfect place to settle in and enjoy life. Don't miss your chance to own this stunning property!
Location
State FL
County Pasco
Community Mitchell Ranch South
Zoning MPUD
Interior
Interior Features Ceiling Fans(s), Eat-in Kitchen, Kitchen/Family Room Combo, Living Room/Dining Room Combo, Open Floorplan, PrimaryBedroom Upstairs, Solid Wood Cabinets, Stone Counters, Window Treatments
Heating Central, Electric
Cooling Central Air
Flooring Carpet, Tile
Fireplace false
Appliance Dishwasher, Disposal, Dryer, Electric Water Heater, Ice Maker, Microwave, Range, Refrigerator, Washer
Laundry Electric Dryer Hookup, Laundry Room, Upper Level, Washer Hookup
Exterior
Exterior Feature Hurricane Shutters, Irrigation System, Sidewalk, Sliding Doors
Garage Spaces 3.0
Fence Vinyl
Community Features Playground, Sidewalks
Utilities Available BB/HS Internet Available, Electricity Connected, Sewer Connected, Solar, Water Connected
Amenities Available Playground
Roof Type Shingle
Attached Garage true
Garage true
Private Pool No
Building
Entry Level Two
Foundation Slab
Lot Size Range 0 to less than 1/4
Sewer Public Sewer
Water Public
Structure Type Block,Stucco
New Construction false
Construction Status Inspections
Schools
Elementary Schools Trinity Oaks Elementary
Middle Schools Seven Springs Middle-Po
High Schools J.W. Mitchell High-Po
Others
Pets Allowed Cats OK, Dogs OK
Senior Community No
Ownership Fee Simple
Monthly Total Fees $38
Acceptable Financing Cash, Conventional, FHA, VA Loan
Membership Fee Required Required
Listing Terms Cash, Conventional, FHA, VA Loan
Special Listing Condition None
Read Less Info
Want to know what your home might be worth? Contact us for a FREE valuation!

Our team is ready to help you sell your home for the highest possible price ASAP

© 2025 My Florida Regional MLS DBA Stellar MLS. All Rights Reserved.
Bought with BHHS FLORIDA PROPERTIES GROUP
Find out why customers are choosing LPT Realty to meet their real estate needs
Learn More About LPT Realty






