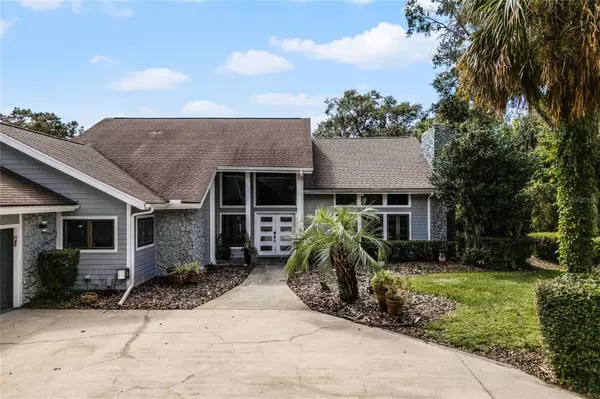$1,210,000
$1,200,000
0.8%For more information regarding the value of a property, please contact us for a free consultation.
4 Beds
5 Baths
4,569 SqFt
SOLD DATE : 12/27/2024
Key Details
Sold Price $1,210,000
Property Type Single Family Home
Sub Type Single Family Residence
Listing Status Sold
Purchase Type For Sale
Square Footage 4,569 sqft
Price per Sqft $264
Subdivision Regal Point
MLS Listing ID S5114768
Sold Date 12/27/24
Bedrooms 4
Full Baths 4
Half Baths 1
Construction Status Inspections
HOA Fees $147/mo
HOA Y/N Yes
Originating Board Stellar MLS
Year Built 1981
Annual Tax Amount $7,982
Lot Size 1.050 Acres
Acres 1.05
Property Description
Location, Location, Location!!! Here is a rare opportunity to own a lakefront property in a gated community with an in-law/teenager/rental suite and just over 1 acre of grounds with secluded gardens. Lake Tohopekaliga, the largest lake in Osceola County, covers 22,700 acres, so bring your boat.
This home has so much to offer, 4 bedrooms in total, 4 1/2 bathrooms in total, open plan living areas, completely renovated kitchen and bathrooms and a recent addition of an attached annex which has its own private entrance.
The kitchen was completely renovated with white cabinets and a contrasting dark grey on a large island with white quartz waterfall countertop, tall upper cabinets to ceiling height, under cabinet lighting, gas cook top and black stainless steel appliances including Kitchen Aid oversized refrigerator, double ovens, under counter microwave, dishwasher and a trash compactor. There is also a wet bar with drinks refrigerator and sink as well as lower and upper ceiling height cabinets and quartz countertops in the dining room.
The living room enjoys open plan living with a large floor to ceiling Chicago brick built fireplace with gas log burning fire.
The primary bedroom is on the 2nd floor via the spiral staircase and has an en suite bathroom which includes a free standing jetted tub and floor standing faucet, double shower with power jets, wall mounted handheld shower and overhead rain shower. There is a large screened in balcony off the bedroom that looks out over the lake and looks down to the pool area below. The pool deck is accessible from the balcony via exterior stairs.
There is 2nd bedroom upstairs which also has an en suite bathroom, including a shower/bathtub combination.
Downstairs through a hallway is a large 3rd bedroom & en suite bathroom with grab bars & a threshold free shower. Patio doors lead to an outside deck.
Downstair off of the same hallway is an office/craft space, with sink unit and plenty of storage space.
The laundry/mudroom has built-in upper and lower cabinets, quartz counter and sink and built in cubbies and hanging space as well as a wooden bench seating with underneath storage.
To the front of the property there is plenty of parking on the circular driveway and lush garden with mature shrubbery.
The main air conditioning units were replaced in 2020 and the pool heat pump replaced in 2022.
A new covered boat dock with boat lift and seating area was built in 2023 and with immediate access to the lake provides a great opportunity for fishing, water sports, trips to downtown Kissimmee and for the more adventurous out there, you can travel through the chain of lakes to the ocean if you so desire.
The outside entertaining area has plenty of covered and open seating space, kitchen with granite countertops and sink, and a large heated pool with views of the lake and island which attracts a wide variety of birds and other wildlife. Peaceful mornings and relaxing evenings watching the sunset never gets old.
The annex has a kitchen, living room, bedroom, bathroom, laundry room and screened in porch area. It can be accessed through the garage to the main home and also has its own private entrance. Ideal for multi generational living, a teenager's own space or even an income providing rental opportunity.
Book your exclusive private appointment to see this house today before it's too late, lake houses rarely come on the market in this community so it won't last long.
Location
State FL
County Osceola
Community Regal Point
Zoning OPUD
Rooms
Other Rooms Interior In-Law Suite w/Private Entry
Interior
Interior Features Ceiling Fans(s), Eat-in Kitchen, High Ceilings, Kitchen/Family Room Combo, Open Floorplan, PrimaryBedroom Upstairs, Stone Counters, Thermostat, Vaulted Ceiling(s), Walk-In Closet(s), Wet Bar, Window Treatments
Heating Electric, Propane
Cooling Central Air
Flooring Hardwood
Fireplaces Type Living Room
Fireplace true
Appliance Bar Fridge, Built-In Oven, Cooktop, Dishwasher, Disposal, Dryer, Electric Water Heater, Microwave, Range Hood, Refrigerator, Touchless Faucet, Trash Compactor, Washer
Laundry Laundry Room
Exterior
Exterior Feature Garden, Irrigation System, Rain Gutters, Sliding Doors
Parking Features Circular Driveway, Driveway, Garage Door Opener
Garage Spaces 2.0
Pool Deck, Gunite, Heated, Screen Enclosure
Utilities Available Cable Connected, Electricity Connected, Sprinkler Recycled, Street Lights, Water Connected
Waterfront Description Lake
View Y/N 1
Water Access 1
Water Access Desc Lake - Chain of Lakes
View Water
Roof Type Shingle
Porch Covered, Deck, Screened
Attached Garage true
Garage true
Private Pool Yes
Building
Entry Level Two
Foundation Slab
Lot Size Range 1 to less than 2
Sewer PEP-Holding Tank, Private Sewer
Water Public
Architectural Style Florida
Structure Type HardiPlank Type,Stone
New Construction false
Construction Status Inspections
Others
Pets Allowed Yes
Senior Community No
Pet Size Extra Large (101+ Lbs.)
Ownership Fee Simple
Monthly Total Fees $147
Acceptable Financing Cash, Conventional
Membership Fee Required Required
Listing Terms Cash, Conventional
Num of Pet 10+
Special Listing Condition None
Read Less Info
Want to know what your home might be worth? Contact us for a FREE valuation!

Our team is ready to help you sell your home for the highest possible price ASAP

© 2025 My Florida Regional MLS DBA Stellar MLS. All Rights Reserved.
Bought with CENTURY 21 EDGE
Find out why customers are choosing LPT Realty to meet their real estate needs
Learn More About LPT Realty






