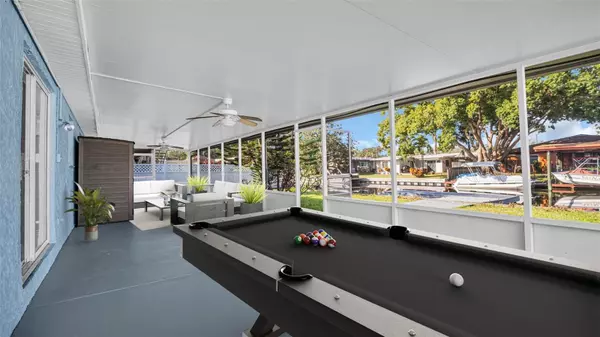$365,000
$365,000
For more information regarding the value of a property, please contact us for a free consultation.
3 Beds
2 Baths
1,191 SqFt
SOLD DATE : 12/13/2024
Key Details
Sold Price $365,000
Property Type Single Family Home
Sub Type Single Family Residence
Listing Status Sold
Purchase Type For Sale
Square Footage 1,191 sqft
Price per Sqft $306
Subdivision Lake Shore Estates 1St Add
MLS Listing ID TB8315135
Sold Date 12/13/24
Bedrooms 3
Full Baths 2
HOA Fees $2/ann
HOA Y/N Yes
Originating Board Stellar MLS
Year Built 1980
Annual Tax Amount $1,953
Lot Size 6,098 Sqft
Acres 0.14
Property Description
One or more photo(s) has been virtually staged. Upgrades have been made, and this lake access home is waiting for you! This charming 3/2/1 canal home is an opportunity for you to affordably live lake life. This home has its own dock so bring your boat or wave runner. The canal leads right onto Florida's second largest freshwater lake, Lake Tarpon. Anderson Park is 1.8 miles away, and accessible from both the lake and US 19. Tarpon Springs world famous Sponge Docks are 3.8 miles away. Honeymoon Island is 6.6 miles away, Dunedin Causeway is 5.4 miles away. If golf is your passion Innisbrook Country Club is 1.4 miles away and you can enjoy the annual PGA Valspar Tournament so close to home. The home has a beautiful updated kitchen and stainless steel appliances including refrigerator, range, and dishwasher. The one car garage has a laundry platform and a workshop area. The lanai has ample room and ready for you to entertain, or just sit back and enjoy the water view. No worries here as this home has survived all recent storms without any flooding issues. There is a community boat ramp at the end of the street. Access to the ramp is currently optional to Lake Shore Estate residents for a $30 annual community membership. Don't like entertaining at home? The Lake Shore Estates Club House is available to members for $60 +$50 deposit. It has a kitchen and both indoor and outdoor areas adjacent to the dog park. All information and measurements to be verified by the buyer and or buyer's agent.
Location
State FL
County Pinellas
Community Lake Shore Estates 1St Add
Zoning R-3
Direction W
Rooms
Other Rooms Florida Room
Interior
Interior Features Ceiling Fans(s), Open Floorplan, Primary Bedroom Main Floor, Solid Surface Counters, Thermostat, Walk-In Closet(s)
Heating Central, Electric
Cooling Central Air
Flooring Carpet, Laminate, Tile
Furnishings Unfurnished
Fireplace false
Appliance Dishwasher, Dryer, Electric Water Heater, Exhaust Fan, Microwave, Range, Refrigerator, Washer
Laundry In Garage
Exterior
Exterior Feature Private Mailbox, Sliding Doors, Storage
Garage Spaces 1.0
Community Features Clubhouse, Dog Park, Golf Carts OK
Utilities Available BB/HS Internet Available, Cable Available, Electricity Connected, Public, Street Lights, Water Connected
Amenities Available Clubhouse
Waterfront Description Canal - Freshwater,Lake
View Y/N 1
Water Access 1
Water Access Desc Canal - Freshwater,Lake
View Water
Roof Type Shingle
Attached Garage true
Garage true
Private Pool No
Building
Lot Description Flood Insurance Required, Paved
Entry Level One
Foundation Slab
Lot Size Range 0 to less than 1/4
Sewer Public Sewer
Water Public
Architectural Style Ranch
Structure Type Stucco
New Construction false
Schools
Elementary Schools Highland Lakes Elementary-Pn
Middle Schools Tarpon Springs Middle-Pn
High Schools Tarpon Springs High-Pn
Others
Pets Allowed Cats OK, Dogs OK
Senior Community No
Ownership Fee Simple
Monthly Total Fees $2
Acceptable Financing Cash, Conventional, FHA, VA Loan
Membership Fee Required None
Listing Terms Cash, Conventional, FHA, VA Loan
Special Listing Condition None
Read Less Info
Want to know what your home might be worth? Contact us for a FREE valuation!

Our team is ready to help you sell your home for the highest possible price ASAP

© 2025 My Florida Regional MLS DBA Stellar MLS. All Rights Reserved.
Bought with CHARLES RUTENBERG REALTY INC
Find out why customers are choosing LPT Realty to meet their real estate needs
Learn More About LPT Realty






