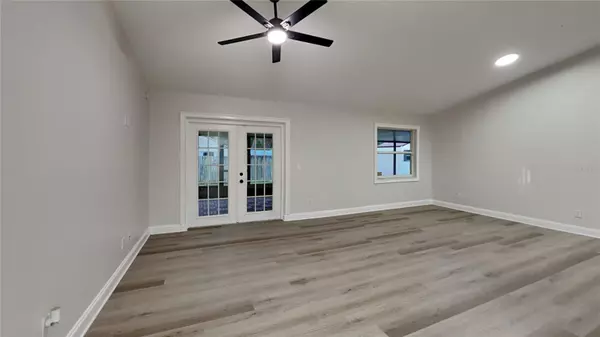$349,900
$349,900
For more information regarding the value of a property, please contact us for a free consultation.
3 Beds
2 Baths
1,242 SqFt
SOLD DATE : 12/13/2024
Key Details
Sold Price $349,900
Property Type Single Family Home
Sub Type Single Family Residence
Listing Status Sold
Purchase Type For Sale
Square Footage 1,242 sqft
Price per Sqft $281
Subdivision Woodbine
MLS Listing ID O6249806
Sold Date 12/13/24
Bedrooms 3
Full Baths 2
Construction Status Financing,Inspections
HOA Fees $9/ann
HOA Y/N Yes
Originating Board Stellar MLS
Year Built 1990
Annual Tax Amount $3,160
Lot Size 7,840 Sqft
Acres 0.18
Property Description
Welcome to this beautifully updated home that offers a perfect blend of style and comfort. The fenced-in backyard provides privacy and leads to a spacious, screened-in oversized patio—ideal for enjoying outdoor living in any season. Inside, you'll be greeted by a freshly painted interior that enhances the bright, open feel of the home. The thoughtfully designed split floor plan boasts vaulted ceilings, new lighting and ceiling fans, and upgraded doors throughout, creating a welcoming and modern atmosphere. New Luxury Vinyl Plank flooring flows seamlessly through the main living areas, while plush new carpet adds comfort to the bedrooms. The kitchen, perfectly situated to overlook the living room, is a culinary haven with stunning granite countertops, a matching granite breakfast bar, a chic tiled backsplash, stainless steel appliances, and a handy pantry for added storage. The guest bathroom is beautifully updated with a newer vanity, granite countertops, and modern lighting. The master bedroom offers dual closets and a ceiling fan for year-round comfort. The ensuite bathroom has been transformed into a spa-like retreat, featuring a custom vanity with elegant quartz countertops, updated mirrors and lighting, and a luxurious tiled walk-in shower. Additional highlights include a freshly painted garage, a brand-new water heater, 2023 roof, and an overall move-in-ready appeal. This home combines modern upgrades with thoughtful details, making it the perfect place to call home.
Location
State FL
County Seminole
Community Woodbine
Zoning R-1A
Rooms
Other Rooms Attic, Great Room
Interior
Interior Features Ceiling Fans(s), Eat-in Kitchen, Living Room/Dining Room Combo, Open Floorplan, Split Bedroom, Stone Counters
Heating Central
Cooling Central Air
Flooring Ceramic Tile, Laminate
Fireplace false
Appliance Dishwasher, Electric Water Heater, Range, Refrigerator
Laundry Electric Dryer Hookup, Washer Hookup
Exterior
Exterior Feature Sidewalk
Garage Spaces 2.0
Community Features Deed Restrictions
Utilities Available BB/HS Internet Available, Cable Available, Electricity Available, Public
Roof Type Shingle
Porch Deck, Enclosed, Patio, Porch, Screened
Attached Garage true
Garage true
Private Pool No
Building
Lot Description City Limits, Paved
Entry Level One
Foundation Slab
Lot Size Range 0 to less than 1/4
Sewer Public Sewer
Water Public
Architectural Style Contemporary
Structure Type Block
New Construction false
Construction Status Financing,Inspections
Schools
Elementary Schools Pine Crest Elementary
Middle Schools Millennium Middle
High Schools Seminole High
Others
Pets Allowed Yes
Senior Community No
Ownership Fee Simple
Monthly Total Fees $9
Acceptable Financing Cash, Conventional, VA Loan
Membership Fee Required Required
Listing Terms Cash, Conventional, VA Loan
Special Listing Condition None
Read Less Info
Want to know what your home might be worth? Contact us for a FREE valuation!

Our team is ready to help you sell your home for the highest possible price ASAP

© 2024 My Florida Regional MLS DBA Stellar MLS. All Rights Reserved.
Bought with KELLER WILLIAMS WINTER PARK

Find out why customers are choosing LPT Realty to meet their real estate needs
Learn More About LPT Realty






