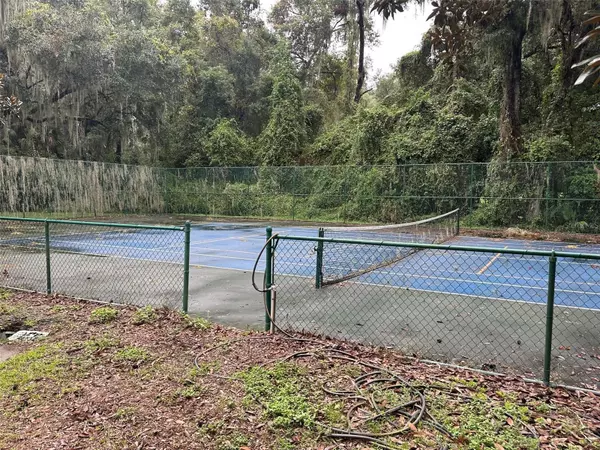$1,920,000
$1,950,000
1.5%For more information regarding the value of a property, please contact us for a free consultation.
5 Beds
7 Baths
7,434 SqFt
SOLD DATE : 12/06/2024
Key Details
Sold Price $1,920,000
Property Type Single Family Home
Sub Type Single Family Residence
Listing Status Sold
Purchase Type For Sale
Square Footage 7,434 sqft
Price per Sqft $258
Subdivision Brown & Dials
MLS Listing ID OM687279
Sold Date 12/06/24
Bedrooms 5
Full Baths 6
Half Baths 1
HOA Y/N No
Originating Board Stellar MLS
Year Built 1996
Annual Tax Amount $13,045
Lot Size 8.000 Acres
Acres 8.0
Property Description
Gorgeous gentleman's estate on 8 mol acres in SW Ocala with lake front views.. The lavish 2 story brick home boasts 5 bedrooms and 6 bathrooms plus one half bath. A private office with built in book cases offers a quiet retreat to double as a library. For your entertainment you will find a large bonus room upstairs that would be perfect for a game or media room. Enjoy your evenings in the screen-enclosed lanai with a pool, jacuzzi, and summer kitchen while watching the beautiful sunsets over the pond. Just minutes to all the city conveniences.
Location
State FL
County Marion
Community Brown & Dials
Zoning A1
Rooms
Other Rooms Bonus Room, Den/Library/Office, Great Room
Interior
Interior Features Built-in Features, Crown Molding, Eat-in Kitchen, Kitchen/Family Room Combo, Primary Bedroom Main Floor
Heating Central
Cooling Central Air
Flooring Carpet, Tile, Wood
Fireplaces Type Gas, Living Room
Fireplace true
Appliance Cooktop, Dishwasher, Dryer, Refrigerator, Washer
Laundry Inside
Exterior
Exterior Feature Lighting, Outdoor Grill, Tennis Court(s)
Garage Spaces 3.0
Pool In Ground
Utilities Available Electricity Available
Waterfront Description Pond
View Y/N 1
Water Access 1
Water Access Desc Pond
View Water
Roof Type Shingle
Attached Garage true
Garage true
Private Pool Yes
Building
Lot Description Farm, Flag Lot, In County, Landscaped, Level, Oversized Lot, Paved, Zoned for Horses
Story 2
Entry Level Two
Foundation Slab
Lot Size Range 5 to less than 10
Sewer Septic Tank
Water Well
Structure Type Brick
New Construction false
Schools
Elementary Schools Shady Hill Elementary School
Middle Schools Liberty Middle School
High Schools West Port High School
Others
Pets Allowed Yes
Senior Community No
Ownership Fee Simple
Acceptable Financing Cash, Conventional
Listing Terms Cash, Conventional
Special Listing Condition None
Read Less Info
Want to know what your home might be worth? Contact us for a FREE valuation!

Our team is ready to help you sell your home for the highest possible price ASAP

© 2025 My Florida Regional MLS DBA Stellar MLS. All Rights Reserved.
Bought with PEGASUS REALTY & ASSOC INC
Find out why customers are choosing LPT Realty to meet their real estate needs
Learn More About LPT Realty






