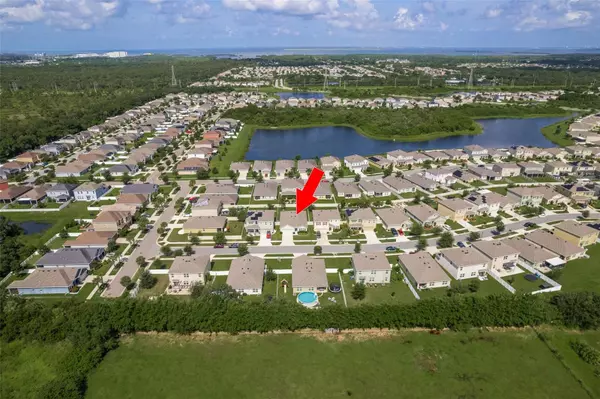$357,000
$368,900
3.2%For more information regarding the value of a property, please contact us for a free consultation.
4 Beds
2 Baths
1,846 SqFt
SOLD DATE : 12/05/2024
Key Details
Sold Price $357,000
Property Type Single Family Home
Sub Type Single Family Residence
Listing Status Sold
Purchase Type For Sale
Square Footage 1,846 sqft
Price per Sqft $193
Subdivision Carriage Pointe South Phase 2D3
MLS Listing ID W7866933
Sold Date 12/05/24
Bedrooms 4
Full Baths 2
Construction Status Appraisal,Financing,Inspections
HOA Fees $9/ann
HOA Y/N Yes
Originating Board Stellar MLS
Year Built 2019
Annual Tax Amount $6,297
Lot Size 6,098 Sqft
Acres 0.14
Lot Dimensions 50x120
Property Description
Welcome to your dream home in Carriage Pointe South! This immaculate single-story residence offers a perfect blend of luxury, comfort, and functionality. Step inside to discover a spacious, open floor plan with upgraded laminate wood floors in the living and dining areas as well as two of the secondary bedrooms, creating an inviting atmosphere for both everyday living and entertaining. The heart of the home is the beautifully appointed kitchen, featuring granite countertops, a large island, elegant espresso cabinetry with matching black appliances. The kitchen seamlessly flows into the expansive dining and living areas, making it ideal for gatherings. The split bedroom layout ensures privacy and comfort for all family members. The master suite, located at the back of the home, provides a serene retreat. The master bath is a luxurious escape with an oversized walk-in shower, double vanity, and a spacious walk-in closet. The other three bedrooms are towards the front of the home and feature custom touches such as wood feature walls and laminate flooring. Much of the interior lighting and ceiling fans have been updated. Your large fenced in back yard offers plenty of room for activities or a future swimming pool. This home is nestled in the desirable Carriage Pointe community, offering resort-style amenities including a clubhouse, fitness center, pool, tennis courts, basketball courts, playgrounds, and a dog park. Located on a quiet street, this residence combines the tranquility of suburban living with easy access to community features. Don't miss the chance to make this meticulously maintained, move-in ready home your own.
Location
State FL
County Hillsborough
Community Carriage Pointe South Phase 2D3
Zoning PD
Rooms
Other Rooms Inside Utility
Interior
Interior Features Ceiling Fans(s), Eat-in Kitchen, Living Room/Dining Room Combo, Open Floorplan, Primary Bedroom Main Floor, Solid Wood Cabinets, Split Bedroom, Stone Counters
Heating Central
Cooling Central Air
Flooring Carpet, Ceramic Tile, Luxury Vinyl
Fireplace false
Appliance Dishwasher, Disposal, Dryer, Electric Water Heater, Microwave, Range, Refrigerator, Washer
Laundry Electric Dryer Hookup, Inside, Laundry Room, Washer Hookup
Exterior
Exterior Feature Hurricane Shutters, Irrigation System, Lighting, Sidewalk, Sliding Doors
Parking Features Driveway, Garage Door Opener
Garage Spaces 2.0
Fence Fenced, Vinyl
Community Features Clubhouse, Community Mailbox, Deed Restrictions, Dog Park, Fitness Center, Park, Playground, Pool, Sidewalks, Special Community Restrictions, Tennis Courts
Utilities Available BB/HS Internet Available, Cable Connected, Electricity Connected, Public, Sewer Connected, Sprinkler Meter, Underground Utilities, Water Connected
Amenities Available Basketball Court, Clubhouse, Fitness Center, Park, Playground, Pool, Recreation Facilities, Tennis Court(s)
Roof Type Shingle
Porch Covered, Rear Porch
Attached Garage true
Garage true
Private Pool No
Building
Lot Description In County, Landscaped, Sidewalk, Paved
Entry Level One
Foundation Slab
Lot Size Range 0 to less than 1/4
Sewer Public Sewer
Water Public
Architectural Style Contemporary
Structure Type Block,Stucco
New Construction false
Construction Status Appraisal,Financing,Inspections
Schools
Elementary Schools Corr-Hb
Middle Schools Eisenhower-Hb
High Schools East Bay-Hb
Others
Pets Allowed Yes
Senior Community No
Ownership Fee Simple
Monthly Total Fees $9
Acceptable Financing Assumable, Cash, Conventional, FHA, VA Loan
Membership Fee Required Required
Listing Terms Assumable, Cash, Conventional, FHA, VA Loan
Special Listing Condition None
Read Less Info
Want to know what your home might be worth? Contact us for a FREE valuation!

Our team is ready to help you sell your home for the highest possible price ASAP

© 2024 My Florida Regional MLS DBA Stellar MLS. All Rights Reserved.
Bought with CENTURY 21 LIST WITH BEGGINS

Find out why customers are choosing LPT Realty to meet their real estate needs
Learn More About LPT Realty






