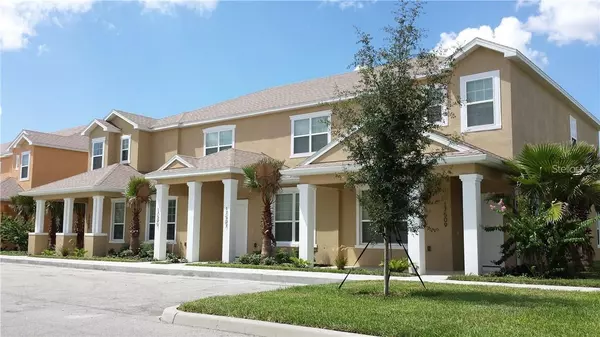$280,000
$305,000
8.2%For more information regarding the value of a property, please contact us for a free consultation.
3 Beds
3 Baths
1,501 SqFt
SOLD DATE : 12/03/2024
Key Details
Sold Price $280,000
Property Type Townhouse
Sub Type Townhouse
Listing Status Sold
Purchase Type For Sale
Square Footage 1,501 sqft
Price per Sqft $186
Subdivision Serenity At Silver Creek Sub
MLS Listing ID O6139465
Sold Date 12/03/24
Bedrooms 3
Full Baths 3
Construction Status No Contingency
HOA Fees $300/mo
HOA Y/N Yes
Originating Board Stellar MLS
Year Built 2014
Annual Tax Amount $3,079
Lot Size 1,306 Sqft
Acres 0.03
Property Description
SERENITY AT SILVER CREEK. 3 bedroom 3 bathroom home with private pool backed onto a conservation area, providing a tranquil setting to relax and enjoy the beautiful Florida weather. The home has tile floors in all the living areas as well as the bathrooms, screened porch with a private pool, and inside utilities. Relax in your screened in pool area and cool off in your private plunge pool after long workdays or family days at the parks! Serenity is a great place to live full time or to spend a vacation, pet friendly and located close to a wide variety of shops and restaurants. The community is zoned for SHORT TERM RENTAL and is close to DISNEY parks and attractions. Property is complete with linens and utensils for SHORT TERM RENTAL.
Location
State FL
County Lake
Community Serenity At Silver Creek Sub
Zoning PUD
Interior
Interior Features Kitchen/Family Room Combo, PrimaryBedroom Upstairs
Heating Central, Electric
Cooling Central Air
Flooring Carpet, Ceramic Tile
Fireplace false
Appliance Dishwasher, Dryer, Microwave, Range, Refrigerator, Washer
Exterior
Exterior Feature Balcony, Lighting, Sidewalk, Sliding Doors
Pool Gunite
Community Features Clubhouse, Playground, Pool
Utilities Available Cable Connected, Electricity Connected
Roof Type Shingle
Garage false
Private Pool Yes
Building
Story 1
Entry Level Two
Foundation Slab
Lot Size Range 0 to less than 1/4
Sewer Public Sewer
Water None
Structure Type Block,Wood Frame
New Construction false
Construction Status No Contingency
Schools
Elementary Schools Pine Ridge Elem
Middle Schools Mount Dora Middle
High Schools East Ridge High
Others
Pets Allowed Number Limit
HOA Fee Include Pool,Maintenance Structure
Senior Community No
Ownership Fee Simple
Monthly Total Fees $300
Membership Fee Required Required
Num of Pet 4
Special Listing Condition None
Read Less Info
Want to know what your home might be worth? Contact us for a FREE valuation!

Our team is ready to help you sell your home for the highest possible price ASAP

© 2024 My Florida Regional MLS DBA Stellar MLS. All Rights Reserved.
Bought with KAZA REAL ESTATE LLC

Find out why customers are choosing LPT Realty to meet their real estate needs
Learn More About LPT Realty






