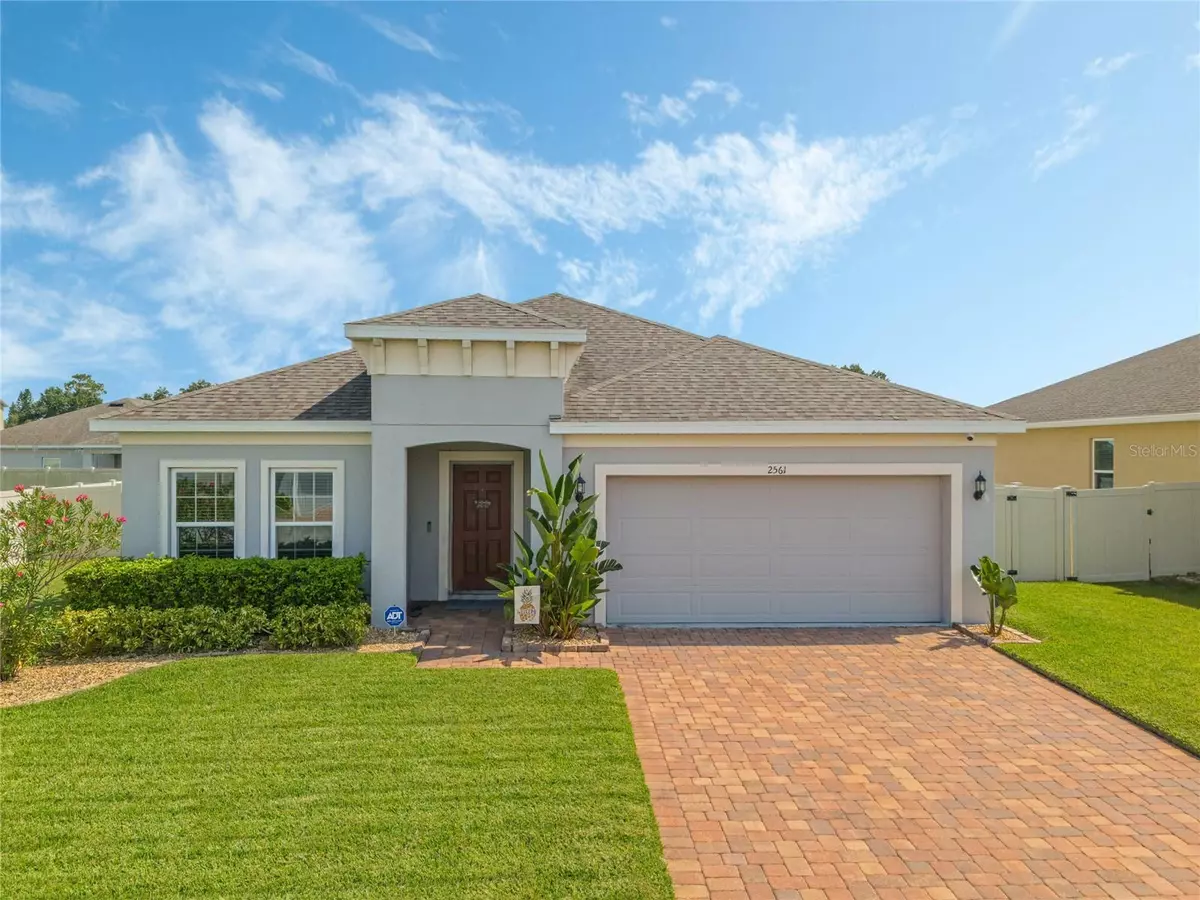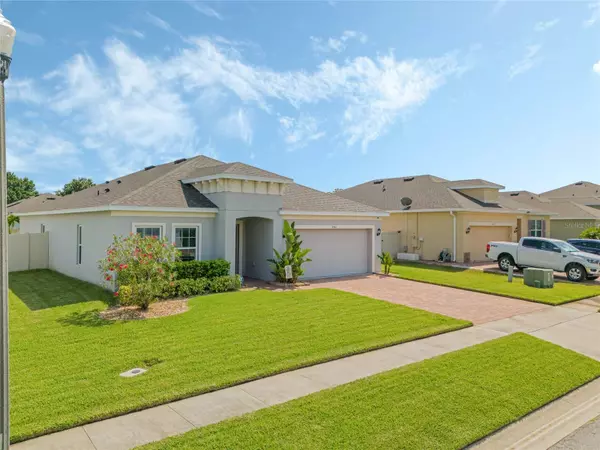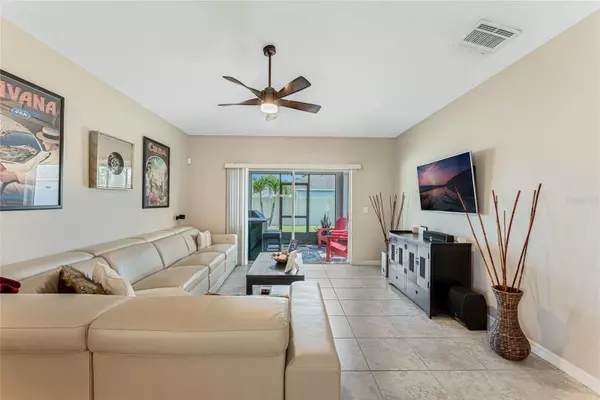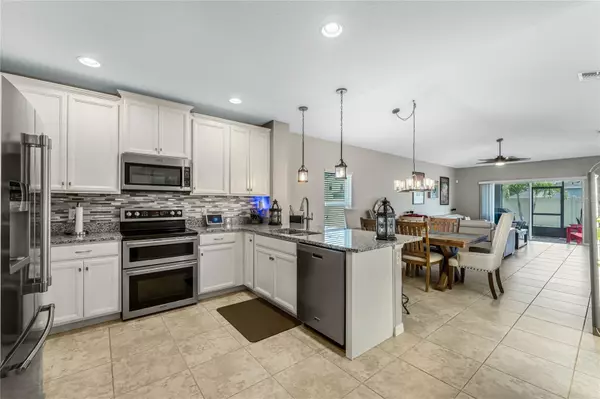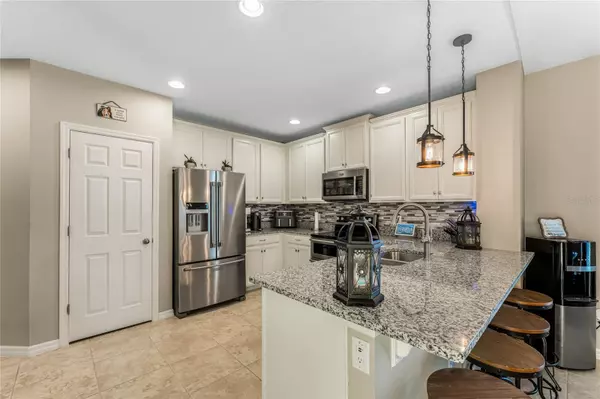$407,500
$415,000
1.8%For more information regarding the value of a property, please contact us for a free consultation.
4 Beds
2 Baths
1,958 SqFt
SOLD DATE : 12/02/2024
Key Details
Sold Price $407,500
Property Type Single Family Home
Sub Type Single Family Residence
Listing Status Sold
Purchase Type For Sale
Square Footage 1,958 sqft
Price per Sqft $208
Subdivision Pinewood Gardens
MLS Listing ID O6232420
Sold Date 12/02/24
Bedrooms 4
Full Baths 2
Construction Status Financing,Inspections
HOA Fees $45/mo
HOA Y/N Yes
Originating Board Stellar MLS
Year Built 2018
Annual Tax Amount $3,558
Lot Size 8,712 Sqft
Acres 0.2
Lot Dimensions 73x120
Property Description
**Video tour available.** This home is ready for you to move-in and start enjoying the Florida lifestyle! Pinewood Gardens is a quiet neighborhood that is close to great dining, shopping, the Orlando International Airport, theme parks, the Turnpike, and the 192. You’ll be greeted with the fresh curb appeal when you arrive at this charming home. Enter to find a living room at the front of the home that can double as an office, workout room, Library, etc.! The kitchen has granite countertops, a tile backsplash, walk-in pantry, and new fingerprint resistant stainless-steel appliances including a double convection oven and convection microwave. The vaulted ceiling in the café and family room makes this large living space feel even more expansive than it already is! The primary bedroom has a walk-in closet and dual sinks with a quartz countertop. The primary shower that has beautiful tile including a border tile and shampoo niche. You’ll find upgraded wall tile in the shower and double sinks in the secondary bathroom as well. Laundry day is a breeze with the spacious laundry room and included washer and dryer! Stay cool on the screened-in lanai and enjoy the private fenced-in yard, fire pit and palm trees. Don’t miss the garage with the epoxy floor and a fridge that stays with the house. Other upgrades in the home include ceiling fans, upgraded light fixtures, new AC coil (2024), Google Nest thermostat and ADT security system with exterior cameras. Pinewood Gardens has a low HOA and is waiting for you!
Location
State FL
County Osceola
Community Pinewood Gardens
Zoning PUD
Rooms
Other Rooms Attic, Den/Library/Office, Family Room, Inside Utility
Interior
Interior Features Ceiling Fans(s), High Ceilings, Living Room/Dining Room Combo, Open Floorplan, Primary Bedroom Main Floor, Solid Wood Cabinets, Thermostat, Vaulted Ceiling(s), Walk-In Closet(s)
Heating Central
Cooling Central Air
Flooring Carpet, Ceramic Tile
Furnishings Unfurnished
Fireplace false
Appliance Dishwasher, Dryer, Microwave, Range, Refrigerator, Washer
Laundry Inside, Laundry Room
Exterior
Exterior Feature Irrigation System, Lighting, Sidewalk, Sliding Doors
Parking Features Driveway, Garage Door Opener, Ground Level
Garage Spaces 2.0
Fence Vinyl
Community Features Sidewalks
Utilities Available BB/HS Internet Available, Cable Connected, Electricity Connected, Phone Available, Sewer Connected, Street Lights, Underground Utilities, Water Connected
Roof Type Shingle
Porch Covered, Patio, Rear Porch, Screened
Attached Garage true
Garage true
Private Pool No
Building
Lot Description City Limits, In County, Landscaped, Level, Sidewalk, Paved
Story 1
Entry Level One
Foundation Slab
Lot Size Range 0 to less than 1/4
Builder Name Hanover
Sewer Public Sewer
Water Public
Architectural Style Traditional
Structure Type Block,Stucco
New Construction false
Construction Status Financing,Inspections
Schools
Elementary Schools Neptune Elementary
Middle Schools St. Cloud Middle (6-8)
High Schools St. Cloud High School
Others
Pets Allowed Yes
Senior Community No
Ownership Fee Simple
Monthly Total Fees $45
Acceptable Financing Cash, Conventional, FHA, VA Loan
Membership Fee Required Required
Listing Terms Cash, Conventional, FHA, VA Loan
Special Listing Condition None
Read Less Info
Want to know what your home might be worth? Contact us for a FREE valuation!

Our team is ready to help you sell your home for the highest possible price ASAP

© 2024 My Florida Regional MLS DBA Stellar MLS. All Rights Reserved.
Bought with KELLER WILLIAMS ELITE PARTNERS III REALTY

Find out why customers are choosing LPT Realty to meet their real estate needs
Learn More About LPT Realty

