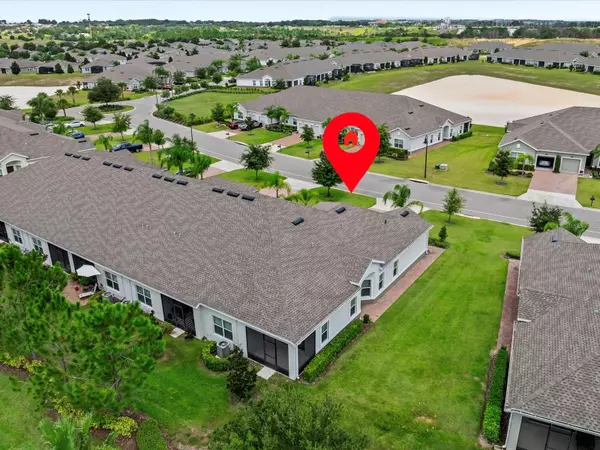$345,000
$345,899
0.3%For more information regarding the value of a property, please contact us for a free consultation.
2 Beds
2 Baths
1,503 SqFt
SOLD DATE : 12/03/2024
Key Details
Sold Price $345,000
Property Type Single Family Home
Sub Type Villa
Listing Status Sold
Purchase Type For Sale
Square Footage 1,503 sqft
Price per Sqft $229
Subdivision Heritage Hills
MLS Listing ID G5086286
Sold Date 12/03/24
Bedrooms 2
Full Baths 2
Construction Status Inspections
HOA Fees $422/mo
HOA Y/N Yes
Originating Board Stellar MLS
Year Built 2018
Annual Tax Amount $4,262
Lot Size 4,791 Sqft
Acres 0.11
Property Description
Experience the epitome of Florida living in the prestigious Heritage Hills Community, a premier 55+ gated enclave nestled in the scenic rolling hills of Clermont. This exquisite 2-bedroom, 2-bathroom villa offers an ideal blend of comfort and elegance, making it a must-see.
Upon entering this end-unit villa, you'll immediately appreciate the tranquility afforded by its location with no rear neighbors, as well as the inviting screened lanai with brand new ceiling fan perfect for morning coffee or evening relaxation. The thoughtfully designed St. Marten floor plan features en-suite and guest bedroom situated on opposite sides of the villa, ensuring privacy for all. The master en-suite boasts a spacious walk-in closet and a luxurious walk-in glass shower.
The villa showcases new luxury vinyl plank flooring throughout, providing a modern, durable, and stylish foundation for your home. Freshly painted interior enhances the home's appeal, creating a bright and welcoming atmosphere. The open floor plan facilitates effortless entertaining, with ample space for dining and a fabulous kitchen outfitted with 42” wood cabinets, stainless steel appliances, quartz countertops, and a convenient breakfast bar plus a beautiful brand new chandelier in the Dining Room.
Additional features include a versatile flex room that can serve as a den, craft room, or home office, catering to your needs. Exterior maintenance, including lawn care, landscaping, and painting every 5-7 years, is managed by the community, allowing you to fully embrace the relaxed lifestyle.
Located for convenience, this villa provides easy access to attractions, shopping, golf courses, professional offices, hospitals, and major highways. The Heritage Hills Resort-Style Clubhouse offers a wealth of amenities, including a heated pool and spa, tennis and pickleball courts, a basketball court, shuffleboard, bocce ball, and a putting green. Inside, enjoy the Grand Ballroom, a 24-hour fitness center, a golf simulator, a craft room, a card room, and a library, among other facilities. Join a variety of clubs and activities to enrich your lifestyle!
Location
State FL
County Lake
Community Heritage Hills
Rooms
Other Rooms Den/Library/Office, Great Room
Interior
Interior Features Ceiling Fans(s), High Ceilings, Living Room/Dining Room Combo, Open Floorplan, Primary Bedroom Main Floor, Split Bedroom, Stone Counters, Thermostat, Walk-In Closet(s), Window Treatments
Heating Central
Cooling Central Air
Flooring Ceramic Tile, Luxury Vinyl
Fireplace false
Appliance Cooktop, Dishwasher, Disposal, Dryer, Electric Water Heater, Exhaust Fan, Ice Maker, Microwave, Range, Refrigerator, Washer
Laundry Corridor Access, Electric Dryer Hookup, Inside, Laundry Closet, Washer Hookup
Exterior
Exterior Feature Irrigation System, Private Mailbox, Sidewalk, Sliding Doors, Sprinkler Metered
Parking Features Driveway, Garage Door Opener
Garage Spaces 1.0
Pool Gunite, Heated, In Ground, Lap, Lighting, Outside Bath Access
Community Features Association Recreation - Owned, Buyer Approval Required, Clubhouse, Deed Restrictions, Dog Park, Fitness Center, Gated Community - Guard, Golf Carts OK, Irrigation-Reclaimed Water, No Truck/RV/Motorcycle Parking, Pool, Sidewalks, Tennis Courts, Wheelchair Access
Utilities Available BB/HS Internet Available, Cable Available, Electricity Connected, Phone Available, Public, Sprinkler Meter, Sprinkler Recycled, Street Lights, Underground Utilities, Water Connected
Amenities Available Basketball Court, Clubhouse, Fence Restrictions, Fitness Center, Gated, Pickleball Court(s), Pool, Recreation Facilities, Sauna, Security, Shuffleboard Court, Spa/Hot Tub, Tennis Court(s), Trail(s)
Roof Type Shingle
Attached Garage true
Garage true
Private Pool No
Building
Entry Level One
Foundation Slab
Lot Size Range 0 to less than 1/4
Sewer Public Sewer
Water Public
Structure Type Block,Stucco
New Construction false
Construction Status Inspections
Others
Pets Allowed Number Limit, Yes
HOA Fee Include Guard - 24 Hour,Common Area Taxes,Pool,Maintenance Grounds,Management,Recreational Facilities,Security
Senior Community Yes
Ownership Fee Simple
Monthly Total Fees $422
Acceptable Financing Cash, Conventional, FHA, VA Loan
Membership Fee Required Required
Listing Terms Cash, Conventional, FHA, VA Loan
Num of Pet 2
Special Listing Condition None
Read Less Info
Want to know what your home might be worth? Contact us for a FREE valuation!

Our team is ready to help you sell your home for the highest possible price ASAP

© 2024 My Florida Regional MLS DBA Stellar MLS. All Rights Reserved.
Bought with KELLER WILLIAMS ELITE PARTNERS III REALTY

Find out why customers are choosing LPT Realty to meet their real estate needs
Learn More About LPT Realty






