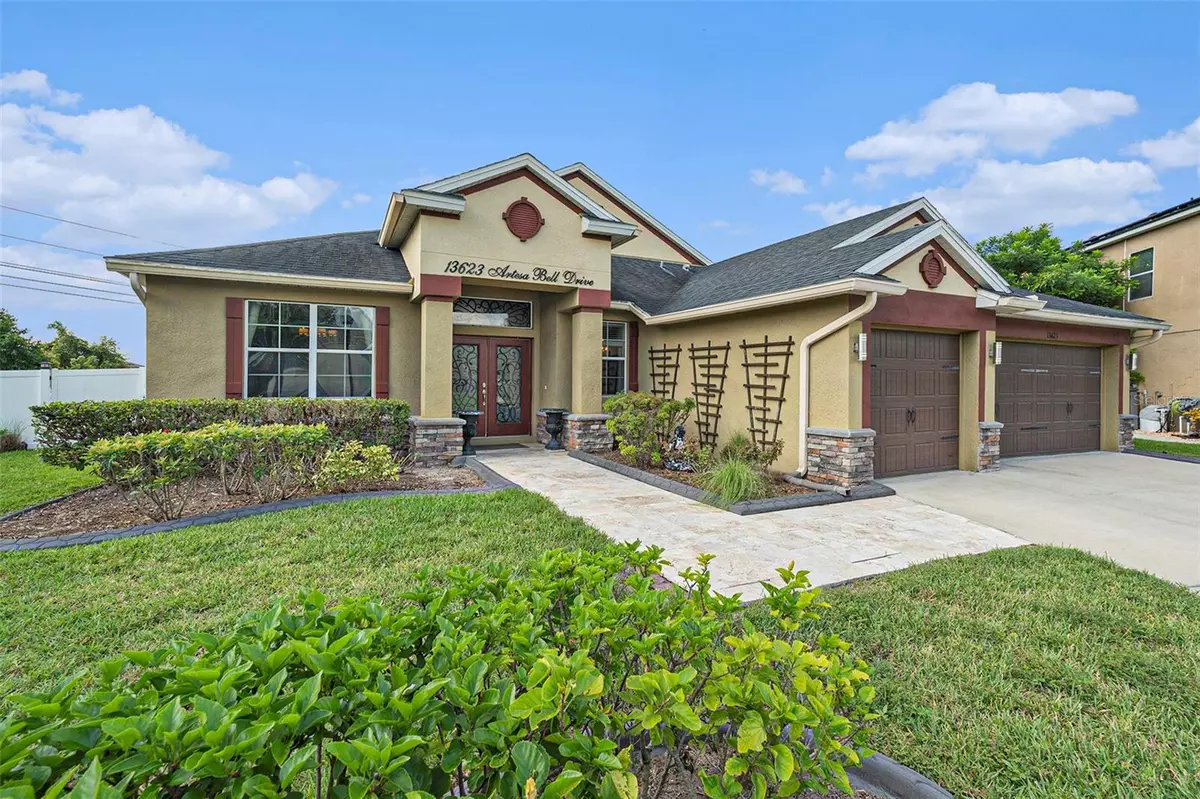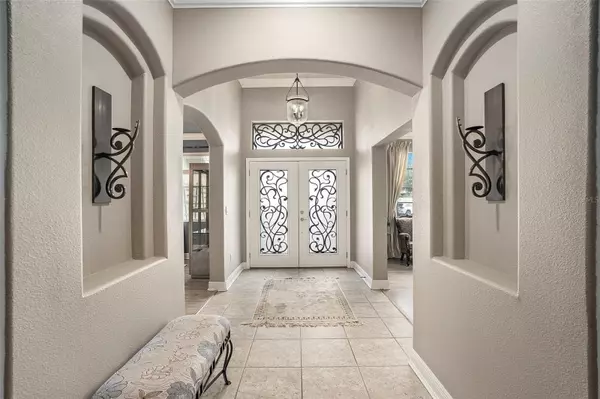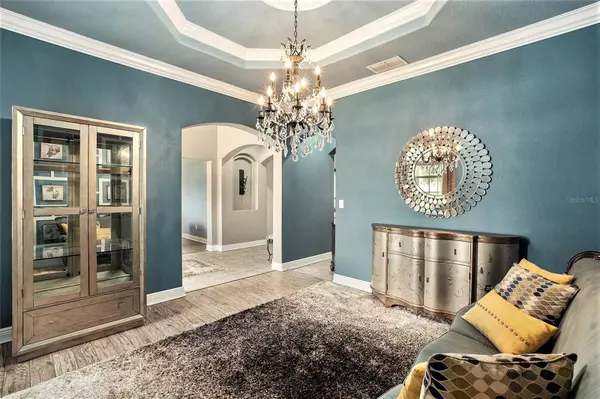$575,000
$575,000
For more information regarding the value of a property, please contact us for a free consultation.
4 Beds
3 Baths
2,697 SqFt
SOLD DATE : 11/26/2024
Key Details
Sold Price $575,000
Property Type Single Family Home
Sub Type Single Family Residence
Listing Status Sold
Purchase Type For Sale
Square Footage 2,697 sqft
Price per Sqft $213
Subdivision South Fork Unit 11
MLS Listing ID TB8306508
Sold Date 11/26/24
Bedrooms 4
Full Baths 3
HOA Fees $8/qua
HOA Y/N Yes
Originating Board Stellar MLS
Year Built 2015
Annual Tax Amount $8,395
Lot Size 0.330 Acres
Acres 0.33
Lot Dimensions 83.81x169
Property Description
This home checks all the right boxes and features a SINGLE STORY 3-way split plan with 4 Bedrooms, 3 Full Baths, Formal Living Room, Formal Dining Room, Kitchen, Walk-In Pantry, Laundry Room, Storage Closet, Covered Screened Lanai, Underground Saltwater Pool, Fully Fenced Backyard and 3 Car Garage to complete the home. Step inside to the Foyer with the Formal Dining off to the right with Tray Ceilings and Office on the left, ahead is the Family Room and Kitchen that features 42 inch Wood Cabinets with Crown Molding, Granite Countertops, Stainless Appliances, Walk-in Pantry, Breakfast Bar overlooking the Family Room and spacious Dinette. The Master Suite is off to the left and features a Tray Ceiling, two great size Closets and Master Bath with Double Sinks, Step-in Shower and Garden Tub. Off to the right of the Kitchen is a private Bedroom and Bath with walk-in shower. The additional two secondary bedrooms share a hall bathroom. Completing the interior of the home is a Laundry Room that includes the Washer/Dryer and a 6x3 storage closet in the hallway. Out back, enjoy the Covered Screened Patio that will be your favorite spot to enjoy your morning coffee and evening barbecues while enjoying a dip in the saltwater pool. The yard is fully private with PVC Fencing. The yard has room for all your outdoor activities. The Community of South Fork amenities include a Swimming Pool, Clubhouse, Playground, Dog Park and miles of sidewalks for walking and biking. There are schools, restaurants and shopping close by and just minutes to access major roads, I-75, US301 and the Selmon Expressway making it an easy commute to Downtown Tampa and the Tampa International Airport. IT'S NOT JUST A HOME...BUT A LIFESTYLE!! Call today for your private showing.
Location
State FL
County Hillsborough
Community South Fork Unit 11
Zoning PD
Interior
Interior Features Ceiling Fans(s), Crown Molding, Eat-in Kitchen, High Ceilings, Kitchen/Family Room Combo, Stone Counters, Thermostat, Tray Ceiling(s), Walk-In Closet(s), Window Treatments
Heating Central
Cooling Central Air
Flooring Ceramic Tile, Vinyl
Fireplaces Type Electric
Fireplace true
Appliance Dishwasher, Disposal, Dryer, Microwave, Range, Range Hood, Refrigerator, Washer, Water Softener
Laundry Electric Dryer Hookup, Inside, Laundry Room, Washer Hookup
Exterior
Exterior Feature Hurricane Shutters, Irrigation System, Private Mailbox, Sidewalk, Sliding Doors
Parking Features Garage Door Opener
Garage Spaces 3.0
Fence Fenced
Pool In Ground, Salt Water
Community Features Clubhouse, Deed Restrictions, Dog Park, Park, Playground, Pool, Sidewalks
Utilities Available Cable Available, Electricity Available
Roof Type Shingle
Porch Covered, Patio, Screened
Attached Garage true
Garage true
Private Pool Yes
Building
Story 1
Entry Level One
Foundation Slab
Lot Size Range 1/4 to less than 1/2
Sewer Public Sewer
Water Public
Architectural Style Traditional
Structure Type Block,Stucco
New Construction false
Schools
Elementary Schools Summerfield Crossing Elementary
Middle Schools Eisenhower-Hb
High Schools East Bay-Hb
Others
Pets Allowed Yes
Senior Community No
Ownership Fee Simple
Monthly Total Fees $8
Acceptable Financing Cash, Conventional, VA Loan
Membership Fee Required Required
Listing Terms Cash, Conventional, VA Loan
Special Listing Condition None
Read Less Info
Want to know what your home might be worth? Contact us for a FREE valuation!

Our team is ready to help you sell your home for the highest possible price ASAP

© 2024 My Florida Regional MLS DBA Stellar MLS. All Rights Reserved.
Bought with TODAY'S REALTY LLC

Find out why customers are choosing LPT Realty to meet their real estate needs
Learn More About LPT Realty






