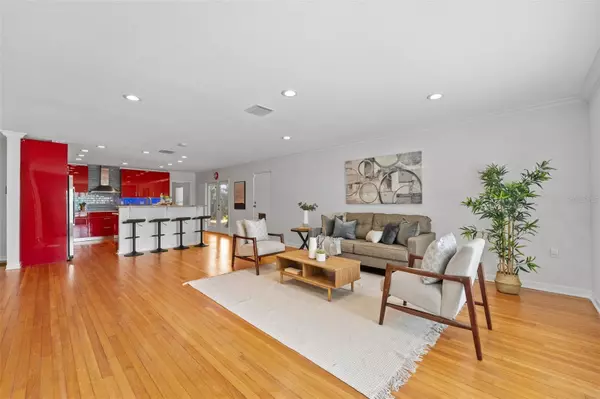$720,000
$759,000
5.1%For more information regarding the value of a property, please contact us for a free consultation.
3 Beds
3 Baths
1,871 SqFt
SOLD DATE : 11/14/2024
Key Details
Sold Price $720,000
Property Type Single Family Home
Sub Type Single Family Residence
Listing Status Sold
Purchase Type For Sale
Square Footage 1,871 sqft
Price per Sqft $384
Subdivision Lake Highland Heights
MLS Listing ID O6235337
Sold Date 11/14/24
Bedrooms 3
Full Baths 3
Construction Status No Contingency
HOA Y/N No
Originating Board Stellar MLS
Year Built 1951
Annual Tax Amount $8,911
Lot Size 8,276 Sqft
Acres 0.19
Property Description
Charming Mid-Century Modern Gem in the Heart of Park Lake Highland. Welcome to 1007 Terrace Boulevard, a stunning 3-bedroom, 3-bathroom home nestled in the vibrant Park Lake Highland neighborhood, one of Downtown Orlando’s most coveted communities. Situated just steps from the trendy Mills 50 District, you’ll enjoy unparalleled access to some of the city’s best shopping, dining, and entertainment options.
This completely remodeled mid-century home seamlessly blends classic charm with modern amenities. As you step inside, you’ll be greeted by gleaming oak hardwood floors that flow throughout the spacious, open-concept living areas. Large windows invite an abundance of natural light, highlighting the home’s elevated position and offering serene views of the surrounding neighborhood.
The kitchen is a chef’s dream, featuring sleek cabinetry, stainless steel appliances, and elegant countertops. Each of the three bathrooms has been tastefully updated with designer fixtures and finishes, providing a spa-like retreat in the comfort of your own home.
The master suite is a private oasis, complete with a luxurious en-suite bathroom and ample closet space. Two additional bedrooms offer flexibility for family, guests, or as a home office. There is also an attached 2 car garage.
Outside, the property continues to impress with a beautifully landscaped yard, perfect for outdoor gatherings or quiet relaxation. The home’s elevated lot adds to its curb appeal and offers a sense of privacy, while being just a stone’s throw from Lake Highland Park, where you can enjoy picturesque walks or a day by the water.
Experience the best of Orlando living in this exceptional mid-century modern home! Schedule your private tour today and make this dream property your own.
Location
State FL
County Orange
Community Lake Highland Heights
Zoning R-1A/T
Rooms
Other Rooms Formal Dining Room Separate, Formal Living Room Separate
Interior
Interior Features Ceiling Fans(s), Eat-in Kitchen, Kitchen/Family Room Combo, Open Floorplan, Stone Counters, Walk-In Closet(s)
Heating Central
Cooling Central Air
Flooring Wood
Fireplace false
Appliance Dishwasher, Disposal, Dryer, Range Hood, Refrigerator, Washer
Laundry In Garage
Exterior
Exterior Feature French Doors, Irrigation System, Lighting
Parking Features Driveway, Garage Door Opener
Garage Spaces 2.0
Fence Fenced
Community Features Park
Utilities Available BB/HS Internet Available, Electricity Connected, Water Connected
Amenities Available Park
View Y/N 1
View Water
Roof Type Shingle
Porch Deck, Patio
Attached Garage true
Garage true
Private Pool No
Building
Lot Description City Limits, Near Public Transit
Story 1
Entry Level One
Foundation Slab
Lot Size Range 0 to less than 1/4
Sewer Public Sewer
Water Public
Architectural Style Florida
Structure Type Block
New Construction false
Construction Status No Contingency
Schools
Elementary Schools Audubon Park K8
Middle Schools Audubon Park K-8
High Schools Edgewater High
Others
Pets Allowed Yes
Senior Community No
Ownership Fee Simple
Acceptable Financing Cash, Conventional, VA Loan
Listing Terms Cash, Conventional, VA Loan
Special Listing Condition None
Read Less Info
Want to know what your home might be worth? Contact us for a FREE valuation!

Our team is ready to help you sell your home for the highest possible price ASAP

© 2024 My Florida Regional MLS DBA Stellar MLS. All Rights Reserved.
Bought with MAINFRAME REAL ESTATE

Find out why customers are choosing LPT Realty to meet their real estate needs
Learn More About LPT Realty






