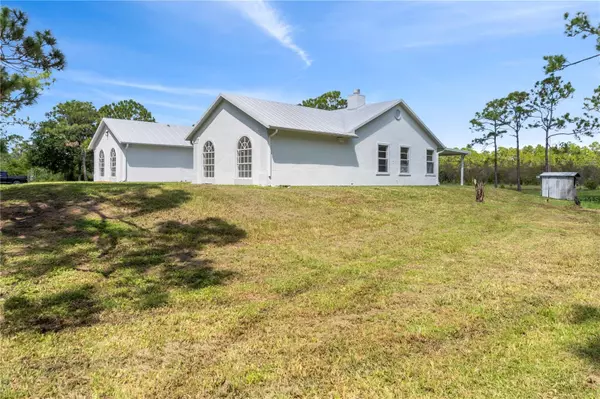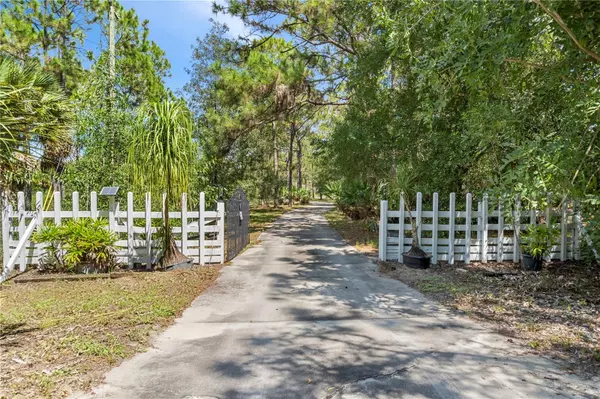$600,000
$619,900
3.2%For more information regarding the value of a property, please contact us for a free consultation.
4 Beds
2 Baths
2,048 SqFt
SOLD DATE : 10/18/2024
Key Details
Sold Price $600,000
Property Type Single Family Home
Sub Type Single Family Residence
Listing Status Sold
Purchase Type For Sale
Square Footage 2,048 sqft
Price per Sqft $292
Subdivision Fellsmere Farms
MLS Listing ID O6241218
Sold Date 10/18/24
Bedrooms 4
Full Baths 2
Construction Status Inspections
HOA Y/N No
Originating Board Stellar MLS
Year Built 1993
Annual Tax Amount $2,457
Lot Size 5.000 Acres
Acres 5.0
Property Description
"Welcome to the stunning estate at 12800 79th St. in Fellsmere, where luxury meets tranquility on 5 private acres. This beautifully designed 4-bedroom, 2-bath home spans 2,048 square feet and offers an unparalleled living experience with its private gated entrance, serene wooded views, and a sense of seclusion that captures the essence of country living.
Architecturally crafted for energy efficiency, this home combines sharp modern design with a thoughtfully laid-out floor plan. Step inside to discover sleek interiors featuring 2024's hottest paint color, Chantilly Lace, complemented by modern lighting and expansive glass elements that flood the home with natural light. The kitchen is absolutely stunning as well as spacious and boasts new stainless steel appliances, while luxury vinyl plank flooring and vaulted ceilings add to the home's sophisticated appeal. The Kitchen is also wide open to your grand living space which features a lovely marble accented fireplace, which is the perfect place to gather with loved ones during those chilly nights. As you retreat to the bedrooms you will notice they are all abundantly sized and set apart from the True Gem, the Master Suite.
The master suite is a true haven, featuring a spacious and spa inspired bathroom with a luxury rainfall shower, body sprayers, and high-end finishes that exude comfort and style. You will absolutely love retreating to this space after a long day. Now step outside and relax on the expansive screened-in porch, offering panoramic views of your estate, including a scenic pond with a unique dual-function pump system. The pond can be circulated for crystal-clear water, perfect for swimming alongside vibrant fish, or left in its natural state if preferred.
Beyond the main home, this estate includes a versatile ADU/In-Law Suite—perfect as a workshop, studio, or storage for your outdoor toys. Equipped with water and power, it offers endless possibilities to fit your needs.
Enjoy the best of both worlds with this remote oasis that remains conveniently located just minutes from I-95, providing easy access to nearby beaches, parks, and trails, including the Fellsmere Aquatic Center. Whether you're looking for a private sanctuary or an entertainer's dream, this property delivers the ultimate blend of luxury, location, and lifestyle." Call to schedule your private showing today and start enjoying your next chapter at the 79th St. Estate.
Location
State FL
County Indian River
Community Fellsmere Farms
Zoning A-1
Interior
Interior Features Ceiling Fans(s), Eat-in Kitchen, High Ceilings, Kitchen/Family Room Combo, Open Floorplan, Other, Split Bedroom, Walk-In Closet(s)
Heating Central
Cooling Central Air
Flooring Luxury Vinyl, Tile
Fireplace false
Appliance Dishwasher, Microwave, Range, Refrigerator
Laundry Other
Exterior
Exterior Feature Other, Private Mailbox, Sliding Doors, Storage
Parking Features Driveway
Garage Spaces 2.0
Utilities Available Electricity Available, Electricity Connected, Private, Water Available
Waterfront Description Pond
View Y/N 1
Water Access 1
Water Access Desc Pond
Roof Type Metal
Porch Rear Porch, Screened
Attached Garage true
Garage true
Private Pool No
Building
Lot Description Landscaped, Private
Story 1
Entry Level One
Foundation Other
Lot Size Range 5 to less than 10
Sewer Septic Tank
Water Well
Architectural Style Craftsman
Structure Type Stucco,Wood Frame
New Construction false
Construction Status Inspections
Others
Senior Community No
Ownership Fee Simple
Acceptable Financing Cash, Conventional, VA Loan
Listing Terms Cash, Conventional, VA Loan
Special Listing Condition None
Read Less Info
Want to know what your home might be worth? Contact us for a FREE valuation!

Our team is ready to help you sell your home for the highest possible price ASAP

© 2025 My Florida Regional MLS DBA Stellar MLS. All Rights Reserved.
Bought with STELLAR NON-MEMBER OFFICE
Find out why customers are choosing LPT Realty to meet their real estate needs
Learn More About LPT Realty






