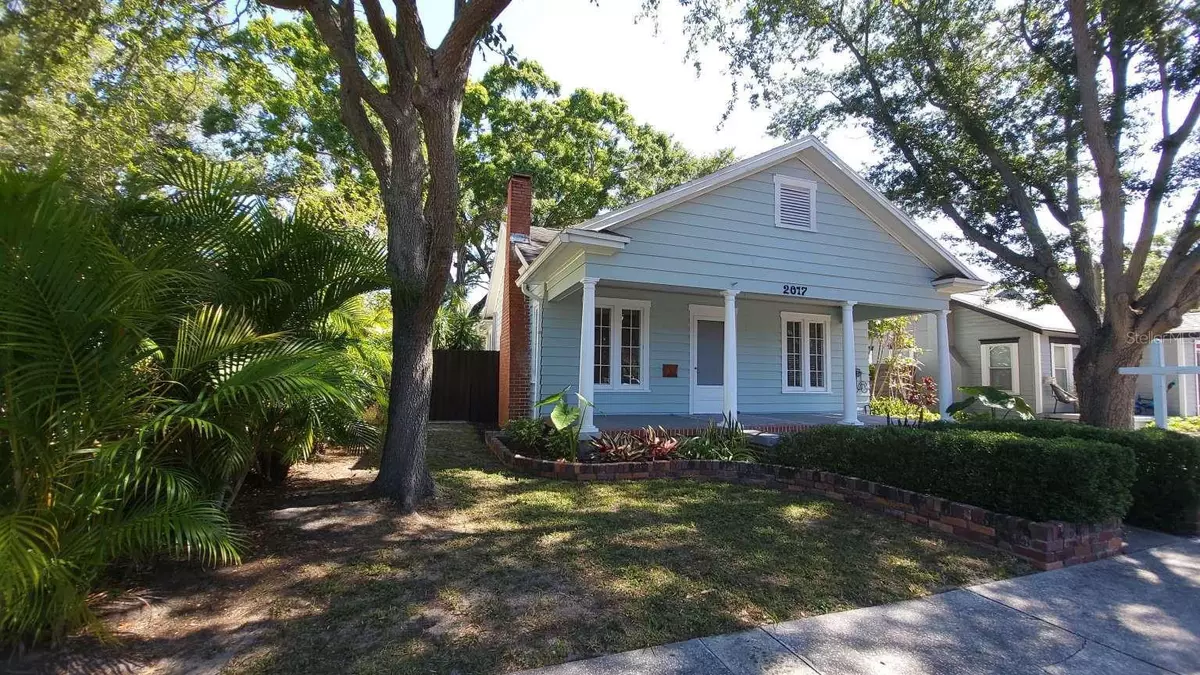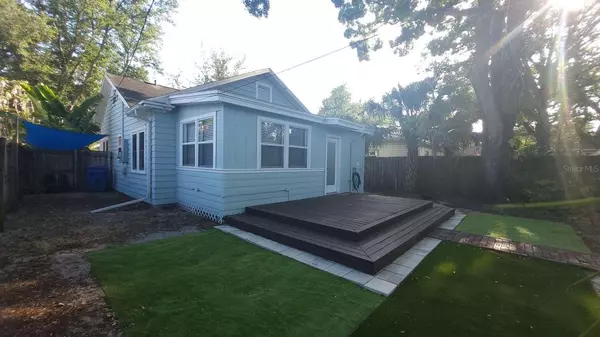$523,000
$525,000
0.4%For more information regarding the value of a property, please contact us for a free consultation.
2 Beds
2 Baths
1,030 SqFt
SOLD DATE : 10/17/2024
Key Details
Sold Price $523,000
Property Type Single Family Home
Sub Type Single Family Residence
Listing Status Sold
Purchase Type For Sale
Square Footage 1,030 sqft
Price per Sqft $507
Subdivision Bronx
MLS Listing ID U8245259
Sold Date 10/17/24
Bedrooms 2
Full Baths 1
Half Baths 1
HOA Y/N No
Originating Board Stellar MLS
Year Built 1920
Annual Tax Amount $5,642
Lot Size 5,662 Sqft
Acres 0.13
Lot Dimensions 45x127
Property Description
Sweet Property! Be Impressed! Exceptional HEART of Historic Kenwood location! Renowned for its Vintage Vibe, Picturesque Landscape & Vibrant Sense of Community. Fantastic, Well-Maintained Block. Brick Street!?Location! Location! Location!!! A Hop, Skip & a Jump to Kenwood's Expansive Dog Park! 4 blocks to Grand Central District 1.5 mi Downtown 7 mi to Beaches Easy I-275 Superior Location! High & Dry - No Flood / Evacuation Zone Artist Enclave District Zoning allows you to expand & build an ADU (Accessory Dwelling Unit). SO much to love inside & out! This home OoooZes with Vintage Character & Charm! Well-Maintained 1920 Craftsman Style Bungalow. Solid Home - Great Bones! Super Comfortable + Great for Entertaining. Great Natural Light! Open Concept Living Areas. Bonus Room! Laundry Room! Excellent Outdoor Living Spaces! This Lovingly Restored Home has been Thoughtfully Improved & Modernized – Original Character Intact! Freshly Revamped for You - In & Out! Quality Materials. Quality Craftsmanship. Fresh & New, New, New(!) at Every Turn! Classic Covered Front Porch with Stately Pillars. Expansive Rear Deck. Enchanting Privacy Fenced Rear Yard with Mature Oaks! Detached, 216 sq. ft., One-Car Garage with Storage Loft. NEW Parking Pad. Paved, Well-Lit Alley. Ample On & Off-Street Parking.? PRE-INSPECTED! No Surprises! No Hassle! Full Disclosure! We have taken the liberty of having a plethora of inspections on this property. Property has BOTH a CLEAN 4 POINT Inspection (HVAC, ROOF, ELEC, PLUMB), and a CLEAN “WDO” PEST Inspection. These inspections are current & available for you to review & utilize. No, she's not perfect, but overall, she's a Healthy, Well-Constructed, Remarkably Preserved Home with No Major Issues! This Property is a GEM!!! See for Yourself! Please Be Qualified. All Offers Considered. HOME SYSTEMS - NUTS & BOLTS: ELECTRIC: Entirely Re-Wired! Hard-wired Smoke Detectors! WATER: Tankless GAS Water Heater (2021). HVAC: 2 1/2 ton Trane Variable Speed Heat-Pump (2017); Well Maintained. Just Inspected & Serviced - All good! ROOF: Decent Shape with some Years Left. No issues. Passed 4-Point Insurance Inspection. WINDOWS: Updated throughout. Original Casement Window - Restored. Retained for Vintage Allure! Pella Double-Paned in LR & BR's. DOORS: Steel Exterior Doors have New Weatherstripping & Lock-Sets. New, wood Screen Door at entry. PLUMBING FIXTURES: New Quality Fixtures. New Garbage Disposal. New Shower Assembly. ELECTRIC FIXTURES, FANS & USB: New LED Light Fixtures. USB Plugs. Illuminated Magnifying Mirror. New Exterior Motion Lights. FLOORS: Original Heart Pine Hardwood Floors in Fantastic Condition! Freshly Re-Finished - Gorgeous & Gleaming! ORIGINAL MOLDINGS & DOORS: Smooth & Clean - Restored! GAS: Tankless Water Heater (exterior); [Easy, affordable modification to run a line into the kitchen if you prefer a gas range!]. APPLIANCES: Stainless. NEW LG Thin Q, Side-by-Side Refrigerator - KNOCK-ON to view inside! H2O & ICE in Door & CRAFT ICE BALLS too! Dishwasher (2020). The Smooth-Top Stove (2015) Microwave (2015). Intentionally not replaced. Left for you to customize to your personal taste & preference. If you prefer a GAS RANGE, we had an inspection & have an estimate. It IS possible if you want to run gas to it. Not too involved. Not too expensive. CLOTHES WASHER & DRYER (2015); Multiple Functions including Steam! No Issues with any of the appliances. Special Property!
Location
State FL
County Pinellas
Community Bronx
Zoning 0110
Direction N
Rooms
Other Rooms Attic, Bonus Room, Great Room
Interior
Interior Features Ceiling Fans(s), Crown Molding, Eat-in Kitchen, Living Room/Dining Room Combo, Open Floorplan, Primary Bedroom Main Floor, Solid Surface Counters, Solid Wood Cabinets, Split Bedroom, Window Treatments
Heating Central, Heat Pump
Cooling Central Air
Flooring Tile, Wood
Fireplaces Type Decorative, Living Room
Furnishings Unfurnished
Fireplace true
Appliance Dishwasher, Disposal, Dryer, Gas Water Heater, Microwave, Range, Refrigerator, Tankless Water Heater
Laundry Inside, Laundry Closet, Laundry Room
Exterior
Exterior Feature Rain Gutters, Sidewalk, Storage
Parking Features Alley Access, Boat, Guest, Off Street, On Street, Parking Pad
Garage Spaces 1.0
Fence Fenced, Wood
Utilities Available Cable Available, Electricity Available, Electricity Connected, Fire Hydrant, Natural Gas Available, Natural Gas Connected, Public, Street Lights, Water Connected
View City
Roof Type Shingle
Porch Deck, Front Porch
Attached Garage false
Garage true
Private Pool No
Building
Lot Description Historic District, Sidewalk, Street Brick
Story 1
Entry Level One
Foundation Crawlspace
Lot Size Range 0 to less than 1/4
Sewer Public Sewer
Water Public
Architectural Style Bungalow, Craftsman
Structure Type Wood Frame
New Construction false
Schools
Elementary Schools Woodlawn Elementary-Pn
Middle Schools John Hopkins Middle-Pn
High Schools St. Petersburg High-Pn
Others
Pets Allowed Yes
Senior Community No
Ownership Fee Simple
Acceptable Financing Assumable, Cash, Conventional
Membership Fee Required None
Listing Terms Assumable, Cash, Conventional
Special Listing Condition None
Read Less Info
Want to know what your home might be worth? Contact us for a FREE valuation!

Our team is ready to help you sell your home for the highest possible price ASAP

© 2025 My Florida Regional MLS DBA Stellar MLS. All Rights Reserved.
Bought with SMITH & ASSOCIATES REAL ESTATE
Find out why customers are choosing LPT Realty to meet their real estate needs
Learn More About LPT Realty






