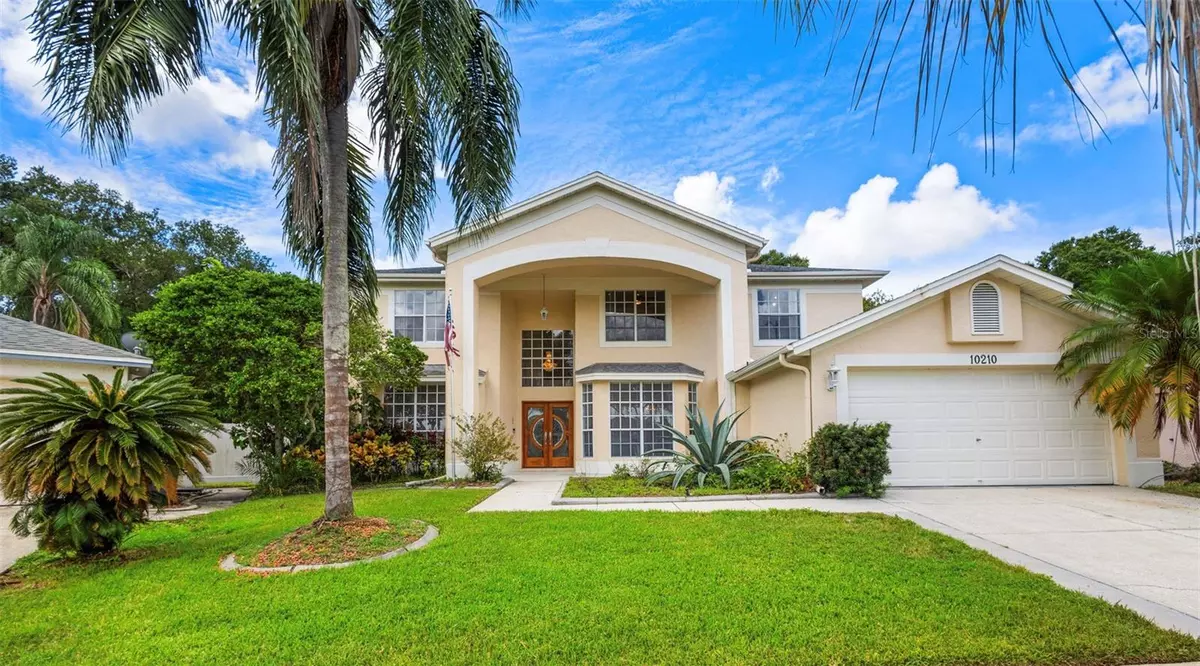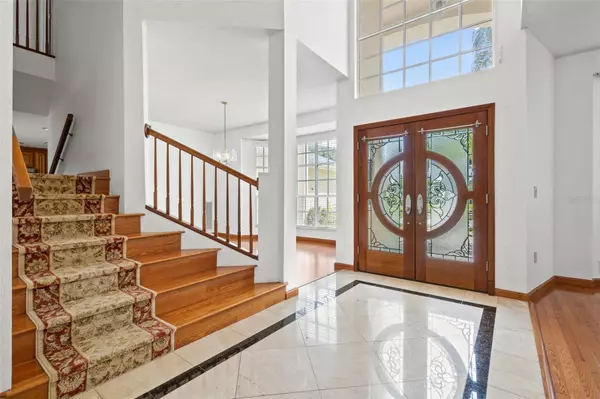$699,988
$699,988
For more information regarding the value of a property, please contact us for a free consultation.
5 Beds
4 Baths
3,616 SqFt
SOLD DATE : 10/04/2024
Key Details
Sold Price $699,988
Property Type Single Family Home
Sub Type Single Family Residence
Listing Status Sold
Purchase Type For Sale
Square Footage 3,616 sqft
Price per Sqft $193
Subdivision Countryway Prcl B Trct 7 Ph 1
MLS Listing ID U8253160
Sold Date 10/04/24
Bedrooms 5
Full Baths 4
HOA Fees $16/ann
HOA Y/N Yes
Originating Board Stellar MLS
Year Built 1993
Annual Tax Amount $607
Lot Size 0.290 Acres
Acres 0.29
Property Description
One or more photo(s) has been virtually staged. Welcome to this expansive 2-story POOL home that offers plenty of room with style & detail. Nestled in a serene setting that backs up to a private conservation area, this beauty offers 5 bedrooms, a designated office with built-in shelves, 4 full baths, and 3,616 square feet of living space, this home is designed for both comfort and elegance. The oversized 2-car garage, covered front entrance, soaring foyer with decorative chandelier creates a welcoming atmosphere for any occasion. The formal living & dining room provide year round comfort and space. The generous family room features a cozy wood-burning fireplace and panoramic pool views, while the open kitchen boasts solid wood cabinets, Quartz countertops, large walk-in storage pantry and a breakfast nook. Entertaining is made easy with a pass-thru into the dining room and there's also a designated office on the main level that can also be used as an additional bedroom. Two full baths are conveniently located on the first floor, one with accessibility features and the other with direct pool access. Outside, a large lanai frames a sparkling pool with stunning views of the conservation area, offering a perfect backdrop for relaxation and outdoor activities. The additional backyard space is ideal for gatherings and soaking in the Florida sunshine. Upstairs, the primary suite features solid wood floors, a cedar-lined walk-in closet, and a private ensuite with dual sink vanity, soaking tub, and walk-in shower. Four additional bedrooms with hardwood floors and decorative ceiling fans provide ample space and comfort for the entire family. A spacious additional full bath completes the upper level with ceramic tile floors and ample vanity space. Main level laundry room provides additional storage and a large utility sink and easy access into the 2 car garage. Located in a quiet community close to golfing, shopping, and specialty dining, this home offers easy access to Tampa International Airport, Citrus Park Mall, Veterans Expressway, I-275 and only 45 minutes to Florida's top rated gulf beaches. Enjoy a peaceful lifestyle in this impressive and well maintained home!
Location
State FL
County Hillsborough
Community Countryway Prcl B Trct 7 Ph 1
Zoning PD
Rooms
Other Rooms Den/Library/Office
Interior
Interior Features Ceiling Fans(s), Eat-in Kitchen, High Ceilings, Kitchen/Family Room Combo, Open Floorplan, Solid Wood Cabinets, Stone Counters, Thermostat, Vaulted Ceiling(s), Walk-In Closet(s)
Heating Central, Electric
Cooling Central Air
Flooring Ceramic Tile, Wood
Fireplace true
Appliance Dishwasher, Disposal, Dryer, Electric Water Heater, Microwave, Range, Refrigerator, Washer
Laundry Inside, Laundry Room
Exterior
Exterior Feature Lighting, Other, Rain Gutters, Sidewalk, Sliding Doors
Parking Features Driveway, Garage Door Opener
Garage Spaces 2.0
Pool Gunite, In Ground
Utilities Available Cable Available, Electricity Available, Electricity Connected
View Pool, Trees/Woods
Roof Type Shingle
Porch Covered, Enclosed
Attached Garage true
Garage true
Private Pool Yes
Building
Lot Description Level, Sidewalk
Entry Level Two
Foundation Slab
Lot Size Range 1/4 to less than 1/2
Sewer Public Sewer
Water Public
Architectural Style Contemporary
Structure Type Block
New Construction false
Schools
Elementary Schools Lowry-Hb
Middle Schools Farnell-Hb
High Schools Alonso-Hb
Others
Pets Allowed Yes
Senior Community No
Ownership Fee Simple
Monthly Total Fees $50
Acceptable Financing Cash, Conventional
Membership Fee Required Required
Listing Terms Cash, Conventional
Special Listing Condition None
Read Less Info
Want to know what your home might be worth? Contact us for a FREE valuation!

Our team is ready to help you sell your home for the highest possible price ASAP

© 2025 My Florida Regional MLS DBA Stellar MLS. All Rights Reserved.
Bought with CHARLES RUTENBERG REALTY INC
Find out why customers are choosing LPT Realty to meet their real estate needs
Learn More About LPT Realty






