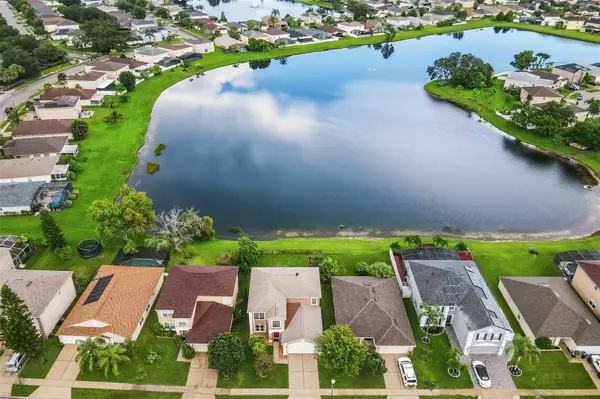$490,000
$495,000
1.0%For more information regarding the value of a property, please contact us for a free consultation.
4 Beds
3 Baths
2,638 SqFt
SOLD DATE : 10/04/2024
Key Details
Sold Price $490,000
Property Type Single Family Home
Sub Type Single Family Residence
Listing Status Sold
Purchase Type For Sale
Square Footage 2,638 sqft
Price per Sqft $185
Subdivision Waterford Chase East Ph 02 Village D
MLS Listing ID O6237637
Sold Date 10/04/24
Bedrooms 4
Full Baths 2
Half Baths 1
Construction Status Appraisal,Financing,Inspections
HOA Fees $59/mo
HOA Y/N Yes
Originating Board Stellar MLS
Year Built 2002
Annual Tax Amount $4,406
Lot Size 5,662 Sqft
Acres 0.13
Property Description
Welcome to your dream home! This stunning 4-bedroom, 2.5-bathroom single-family residence offers the perfect blend of comfort and style. Nestled on a serene lakefront lot, this 2-story home features a spacious and light-filled interior with large rooms throughout. The main floor boasts a luxurious master bedroom suite, while the upper level includes a large game room perfect for family fun, along with a separate den for work or relaxation.
The open-concept living areas are ideal for entertaining, and the large fenced yard offers plenty of space for outdoor activities. With a 2-car garage, you'll have ample storage and parking. Located within a very short distance to a top-rated school, this home also provides access to a community playground and tennis courts, making it perfect for outdoor activities. Ready for immediate occupancy, this home is a must-see! Don't miss the opportunity to make this lakefront gem your own.
Location
State FL
County Orange
Community Waterford Chase East Ph 02 Village D
Zoning P-D
Rooms
Other Rooms Bonus Room, Den/Library/Office, Family Room, Inside Utility, Media Room
Interior
Interior Features Ceiling Fans(s), Eat-in Kitchen, Walk-In Closet(s)
Heating Central
Cooling Central Air
Flooring Ceramic Tile, Laminate
Fireplace false
Appliance Dishwasher, Disposal, Microwave, Range, Refrigerator
Laundry Inside, Laundry Room
Exterior
Exterior Feature Rain Gutters, Sidewalk, Sliding Doors
Parking Features Driveway, Garage Door Opener
Garage Spaces 2.0
Fence Fenced, Wood
Community Features Deed Restrictions, Playground, Sidewalks, Tennis Courts
Utilities Available Public
Amenities Available Playground, Tennis Court(s)
Waterfront Description Lake
View Y/N 1
View Water
Roof Type Shingle
Porch Patio, Rear Porch
Attached Garage true
Garage true
Private Pool No
Building
Lot Description Sidewalk, Paved
Story 2
Entry Level Two
Foundation Slab
Lot Size Range 0 to less than 1/4
Builder Name CENTEX HOMES
Sewer Public Sewer
Water Public
Architectural Style Contemporary
Structure Type Block,Stucco
New Construction false
Construction Status Appraisal,Financing,Inspections
Schools
Elementary Schools Camelot Elem
Middle Schools Timber Springs Middle
High Schools Timber Creek High
Others
Pets Allowed Yes
Senior Community No
Ownership Fee Simple
Monthly Total Fees $59
Acceptable Financing Cash, Conventional, FHA, VA Loan
Membership Fee Required Required
Listing Terms Cash, Conventional, FHA, VA Loan
Special Listing Condition None
Read Less Info
Want to know what your home might be worth? Contact us for a FREE valuation!

Our team is ready to help you sell your home for the highest possible price ASAP

© 2024 My Florida Regional MLS DBA Stellar MLS. All Rights Reserved.
Bought with REDFIN CORPORATION

Find out why customers are choosing LPT Realty to meet their real estate needs
Learn More About LPT Realty






