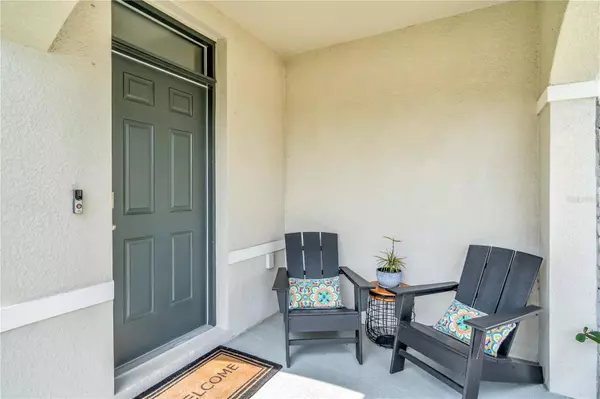$548,000
$565,000
3.0%For more information regarding the value of a property, please contact us for a free consultation.
4 Beds
3 Baths
2,289 SqFt
SOLD DATE : 09/13/2024
Key Details
Sold Price $548,000
Property Type Single Family Home
Sub Type Single Family Residence
Listing Status Sold
Purchase Type For Sale
Square Footage 2,289 sqft
Price per Sqft $239
Subdivision Garden Village
MLS Listing ID A4611206
Sold Date 09/13/24
Bedrooms 4
Full Baths 2
Half Baths 1
Construction Status Inspections
HOA Fees $75/mo
HOA Y/N Yes
Originating Board Stellar MLS
Year Built 2020
Annual Tax Amount $4,152
Lot Size 4,791 Sqft
Acres 0.11
Property Description
Welcome to your dream home nestled at the end of a tranquil cul-de-sac in the Garden Village neighborhood! This exquisite residence offers 4 bedrooms, 2.5 baths, and a beautiful pool. As you step inside, you'll be captivated by the seamless blend of style and comfort, with upgrades throughout that exude sophistication and charm. This home is equipped with upgraded stainless steel appliances, granite countertops in the kitchen, a new electric fireplace, upgraded downstairs bathroom, rain gutters, and epoxy floors in the garage! The spacious living areas are bathed in natural light, creating a warm and inviting ambiance. Step outside to discover your own private oasis, complete with a sparkling pool. The entire backyard is enveloped by a privacy fence, providing an intimate setting for outdoor gatherings or simply enjoying a moment of tranquility. Conveniently located near shopping and dining, this home offers the perfect combination of comfort, convenience, and privacy. Don't miss your opportunity to experience Sarasota living at its finest – schedule a showing today and prepare to be enchanted by all that this Garden Village gem has to offer!
Location
State FL
County Sarasota
Community Garden Village
Zoning I
Interior
Interior Features Open Floorplan, Walk-In Closet(s)
Heating Central, Heat Pump
Cooling Central Air
Flooring Carpet, Ceramic Tile
Fireplaces Type Electric
Fireplace true
Appliance Dishwasher, Disposal, Dryer, Electric Water Heater, Microwave, Washer
Laundry Electric Dryer Hookup, Laundry Room, Washer Hookup
Exterior
Exterior Feature Hurricane Shutters, Irrigation System, Rain Gutters, Sidewalk, Sliding Doors
Parking Features Driveway, Garage Door Opener
Garage Spaces 2.0
Pool In Ground
Community Features Deed Restrictions, Gated Community - No Guard
Utilities Available Cable Connected, Public, Underground Utilities
Roof Type Shingle
Attached Garage true
Garage true
Private Pool Yes
Building
Story 2
Entry Level Two
Foundation Block
Lot Size Range 0 to less than 1/4
Sewer Public Sewer
Water Public
Structure Type Stucco
New Construction false
Construction Status Inspections
Others
Pets Allowed Cats OK, Dogs OK
HOA Fee Include Common Area Taxes
Senior Community No
Ownership Fee Simple
Monthly Total Fees $75
Acceptable Financing Cash, Conventional, FHA, VA Loan
Membership Fee Required Required
Listing Terms Cash, Conventional, FHA, VA Loan
Special Listing Condition None
Read Less Info
Want to know what your home might be worth? Contact us for a FREE valuation!

Our team is ready to help you sell your home for the highest possible price ASAP

© 2025 My Florida Regional MLS DBA Stellar MLS. All Rights Reserved.
Bought with BETTER HOMES & GARDENS REAL ES
Find out why customers are choosing LPT Realty to meet their real estate needs
Learn More About LPT Realty






