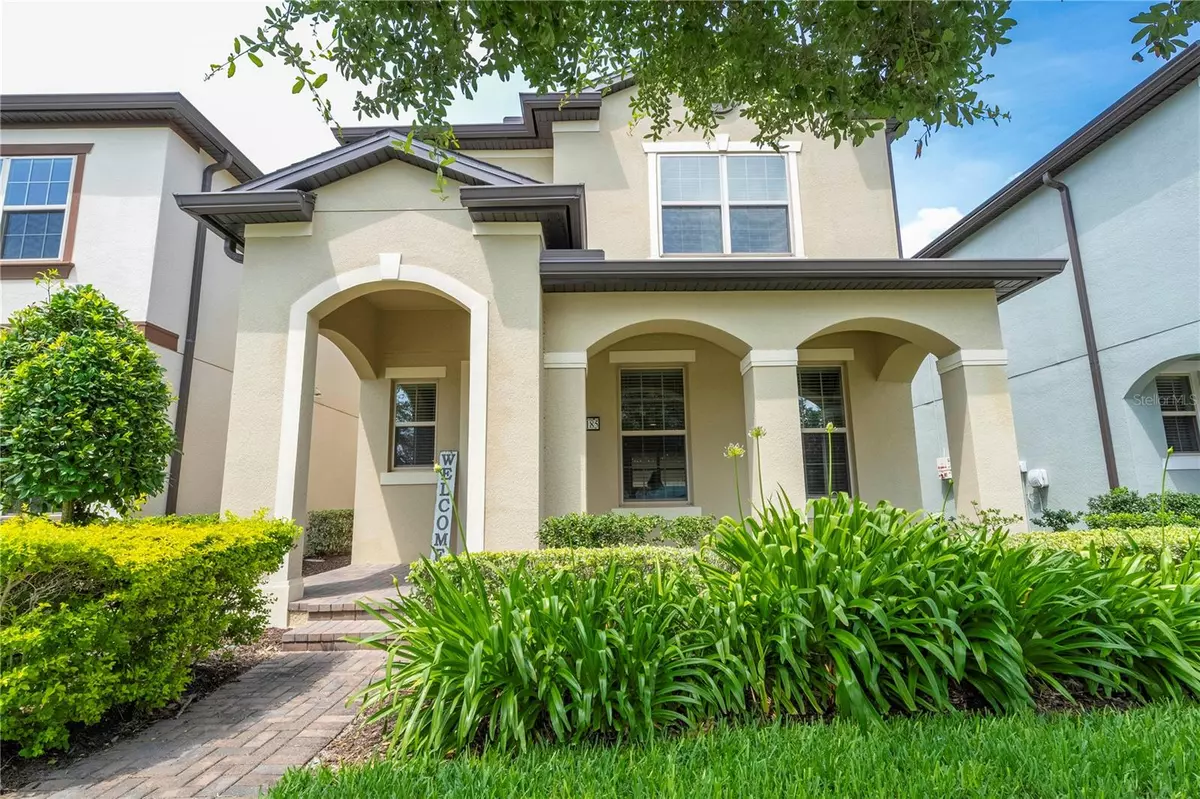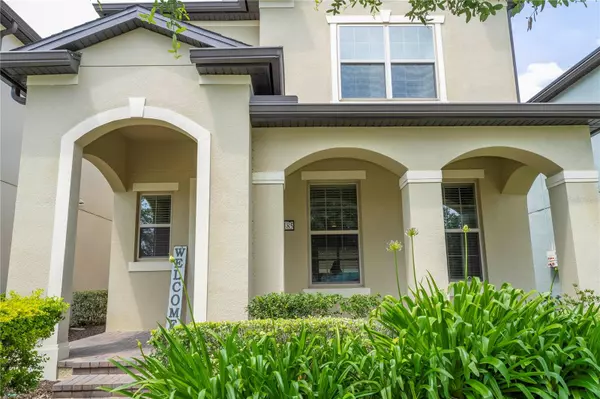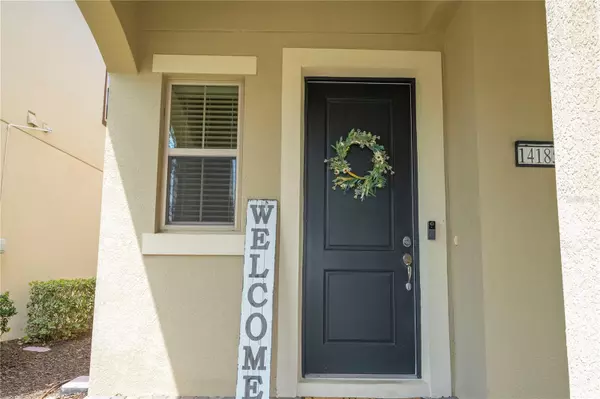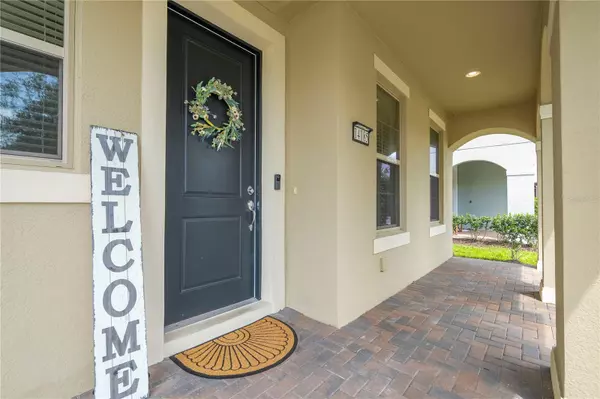$520,000
$529,999
1.9%For more information regarding the value of a property, please contact us for a free consultation.
3 Beds
3 Baths
1,950 SqFt
SOLD DATE : 09/04/2024
Key Details
Sold Price $520,000
Property Type Single Family Home
Sub Type Single Family Residence
Listing Status Sold
Purchase Type For Sale
Square Footage 1,950 sqft
Price per Sqft $266
Subdivision Lakeview Pointe/Horizon West P
MLS Listing ID O6202460
Sold Date 09/04/24
Bedrooms 3
Full Baths 2
Half Baths 1
Construction Status Financing
HOA Fees $239/mo
HOA Y/N Yes
Originating Board Stellar MLS
Year Built 2018
Annual Tax Amount $6,488
Lot Size 3,484 Sqft
Acres 0.08
Property Description
New Electronic Keyless Entry Lock at front door. Beautiful and renovated Single-Family home ready to move in! You are going to love this well maintained and spacious two story Bungalow Style House! From Pulte Homes, this Bayside floorpan is conveniently located across Club House, surrounded by "A" rated school. This house is all about location-location-location! This home features a cozy porch to grab a coffee and freshly start your day. Large Living Room, fireplace, wall clock design, wall paper and modern accent TV wall. 1/2 bath with a brand new sink/cabinet, wall paper, wood shelf and extra closet for storage under the stairs. Kitchen has solid wood modern cabinet, stainless steel appliances, side-by-side refrigerator with water/ice dispenser, deep under mount sink, big kitchen island, and walk in pantry. An extra touch is the Dining Area, adding space for the whole family. Full of natural light, and tiles throughout the main floor for easy maintenance. All bedrooms are upstairs, with ceiling fans for extra air circulation. There are two walk-in closets in the Master Suite. Master Bathroom has a double-sink vanity and a shower with glass door. Upstairs Laundry with extra space and Laundry sink. Second Bedroom has huge area with modern bed rest accent wall. Third Bedroom completes this upstairs home sweet home. Lanai with brick paver is perfect to enjoy Florida weather. 2-car garage and paver driveway in the rear. Community Amenities include a swimming pool, fitness center, playground, park, and a bike path. The HOA fee includes yard care. Near theme parks, HWY-4, Florida Turnpike, restaurants and shopping centers. Listen to Magical Disney fireworks every night! Summerlake Elementary is among the top 5% of public schools in Florida. Floor plan attached.
Location
State FL
County Orange
Community Lakeview Pointe/Horizon West P
Zoning P-D
Interior
Interior Features Ceiling Fans(s), Kitchen/Family Room Combo, Living Room/Dining Room Combo, Open Floorplan, Pest Guard System, PrimaryBedroom Upstairs, Solid Wood Cabinets, Stone Counters, Thermostat, Walk-In Closet(s), Window Treatments
Heating Central
Cooling Central Air
Flooring Carpet, Ceramic Tile
Fireplaces Type Electric, Family Room
Fireplace true
Appliance Cooktop, Dishwasher, Microwave, Range Hood, Refrigerator
Laundry Laundry Room, Other, Upper Level
Exterior
Exterior Feature Irrigation System, Sidewalk
Parking Features Alley Access, Driveway, Garage Door Opener, Garage Faces Rear
Garage Spaces 2.0
Community Features Clubhouse, Fitness Center, Pool
Utilities Available Cable Available, Electricity Available, Water Available
Amenities Available Clubhouse, Fitness Center, Pool
View Park/Greenbelt, Pool
Roof Type Shingle
Porch Front Porch, Patio, Rear Porch
Attached Garage false
Garage true
Private Pool No
Building
Lot Description Landscaped, Sidewalk, Paved
Story 2
Entry Level Two
Foundation Block
Lot Size Range 0 to less than 1/4
Sewer Public Sewer
Water Public
Architectural Style Bungalow
Structure Type Block,Concrete,Stucco
New Construction false
Construction Status Financing
Schools
Elementary Schools Summerlake Elementary
Middle Schools Hamlin Middle
High Schools Horizon High School
Others
Pets Allowed Yes
HOA Fee Include Common Area Taxes,Pool,Maintenance Grounds
Senior Community No
Ownership Fee Simple
Monthly Total Fees $239
Acceptable Financing Cash, Conventional, VA Loan
Membership Fee Required Required
Listing Terms Cash, Conventional, VA Loan
Special Listing Condition None
Read Less Info
Want to know what your home might be worth? Contact us for a FREE valuation!

Our team is ready to help you sell your home for the highest possible price ASAP

© 2025 My Florida Regional MLS DBA Stellar MLS. All Rights Reserved.
Bought with TOUCHSTONE REAL ESTATE
Find out why customers are choosing LPT Realty to meet their real estate needs
Learn More About LPT Realty






