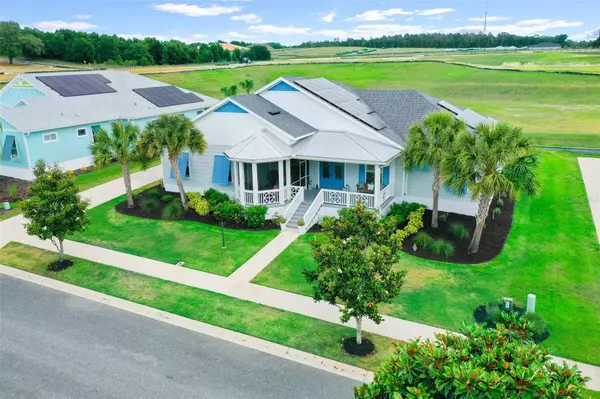$680,000
$724,900
6.2%For more information regarding the value of a property, please contact us for a free consultation.
4 Beds
4 Baths
2,866 SqFt
SOLD DATE : 09/05/2024
Key Details
Sold Price $680,000
Property Type Single Family Home
Sub Type Single Family Residence
Listing Status Sold
Purchase Type For Sale
Square Footage 2,866 sqft
Price per Sqft $237
Subdivision Green Key Village
MLS Listing ID O6201155
Sold Date 09/05/24
Bedrooms 4
Full Baths 3
Half Baths 1
Construction Status Appraisal,Inspections
HOA Fees $114/mo
HOA Y/N Yes
Originating Board Stellar MLS
Year Built 2018
Annual Tax Amount $6,890
Lot Size 0.290 Acres
Acres 0.29
Property Description
Welcome to this exquisitely charming Key West resort style 4-bedroom, 3.5-bathroom, 2866 sqft, Smart Solar ECO home on almost 1/3 acre located in the gated community of Green Key Village just outside “The Villages” in Lady Lake, Florida. The stylish design of this home gives it a welcoming and tropical vibe, while the eco-friendly NET ZERO fully owned SOLAR features set it apart as a sustainable and energy-efficient home. As you walk up onto the open aired front day porch, you will see an additional screened all weather porch to enjoy evening sunsets and environmentally friendly low maintenance landscaping. Continuing through the beautiful frosted glass front doors, you'll be greeted by a grand floor plan boasting of upgrades galore to include high 10' ceilings, luxury vinyl plank and tile floors throughout, plantation shutters, crown moldings, 5 ¼” baseboards, wainscoting, high end fixtures and lighting, this home is all about “The Fine Details”. The open space living area features tray ceilings and recessed lighting creating the perfect atmosphere for relaxing or entertaining guests, also features a separate elegant formal dining room and home office/den. The gourmet kitchen is a chef's dream, featuring an expansive 7.5'x 4.5' island with a deep oversized farm style sink, fully equipped with modern appliances, sleek quartz stone countertops, cooktop w/built in oven, wrap around 42” shaker style cabinets offering plenty of storage space and soft close doors/drawers, large walk-in pantry w/built in shelving and dinette area. The Master suite is a tranquil retreat complete with a luxurious en-suite bathroom featuring soaking tub, stone spa rain shower, dual separate sink vanities w/stone quartz counters and makeup vanity area, private water closet, 2 large walk-in closets w/custom shelving for optimal organization. One of the standout features of this home's distinctive floor plan is the guest wing, providing a separate and private space which can be used for varies needs to include mother-in-law suite, home schooling/playroom, home theater/gaming entertainment zone, the sky is the limit with this well thought out flexible space with a sizable 2nd living room, 2 bedrooms and full bath, easily could add mini bar or kitchenette. This home also features a 4th bedroom w/private full bath en-suite. Stepping outside through French doors the covered screened back porch, a perfect space for al fresco dining, family BBQ's or just unwinding after a long day, while overlooking your fully fenced back yard w/ an added bonus of no rear neighbors! Back in the home, you will find a well-equipped laundry room with sink, another ½ bath for guests, oversized 2 car side entry garage with 240amp EV charging station, 2 water heaters for each wing of the home, whole home water filtration system, climate controlled 7' ceiling, walkable attic storage area, energy efficient insulation and smart home w/ Alexa/Google. The gated community of Green Key Village offers a heated all season's pool, pickle ball courts, dog park, recreation square and fountain with firepit area also has activities clubs and community garden. This gorgeous home is the perfect blend of modern timeless luxury combined with eco-friendly features all ideally situated in a prime location, close to a variety of amenities including shops, restaurants, parks, medical facilities, and all “The Villages” without high HOA & CDD costs.
Location
State FL
County Lake
Community Green Key Village
Rooms
Other Rooms Attic, Den/Library/Office, Family Room, Formal Dining Room Separate, Great Room, Inside Utility, Interior In-Law Suite w/No Private Entry, Media Room
Interior
Interior Features Attic Ventilator, Cathedral Ceiling(s), Ceiling Fans(s), Crown Molding, Eat-in Kitchen, High Ceilings, Open Floorplan, Smart Home, Solid Wood Cabinets, Stone Counters, Tray Ceiling(s), Walk-In Closet(s)
Heating Central, Electric
Cooling Central Air
Flooring Luxury Vinyl, Tile
Fireplace false
Appliance Built-In Oven, Cooktop, Dishwasher, Disposal, Electric Water Heater, Microwave, Refrigerator, Water Filtration System
Laundry Inside, Laundry Room
Exterior
Exterior Feature Irrigation System, Lighting, Rain Gutters, Shade Shutter(s), Sidewalk
Parking Features Driveway, Electric Vehicle Charging Station(s), Garage Door Opener, Garage Faces Side, Golf Cart Parking, Oversized
Garage Spaces 2.0
Fence Vinyl
Community Features Community Mailbox, Deed Restrictions, Dog Park, Gated Community - No Guard, Golf Carts OK, Park, Playground, Pool, Sidewalks
Utilities Available Cable Available, Electricity Connected, Sewer Connected, Water Connected
Amenities Available Gated, Park, Pickleball Court(s), Pool, Recreation Facilities
Roof Type Shingle
Porch Covered, Enclosed, Front Porch, Rear Porch, Screened
Attached Garage true
Garage true
Private Pool No
Building
Lot Description Cleared
Entry Level One
Foundation Block, Concrete Perimeter
Lot Size Range 1/4 to less than 1/2
Sewer Public Sewer
Water Public
Architectural Style Key West
Structure Type Cement Siding
New Construction false
Construction Status Appraisal,Inspections
Others
Pets Allowed Yes
HOA Fee Include Pool,Maintenance Grounds,Recreational Facilities
Senior Community No
Ownership Fee Simple
Monthly Total Fees $114
Acceptable Financing Cash, Conventional, FHA, VA Loan
Membership Fee Required Required
Listing Terms Cash, Conventional, FHA, VA Loan
Special Listing Condition None
Read Less Info
Want to know what your home might be worth? Contact us for a FREE valuation!

Our team is ready to help you sell your home for the highest possible price ASAP

© 2025 My Florida Regional MLS DBA Stellar MLS. All Rights Reserved.
Bought with DOWN HOME REALTY, LLLP
Find out why customers are choosing LPT Realty to meet their real estate needs
Learn More About LPT Realty






