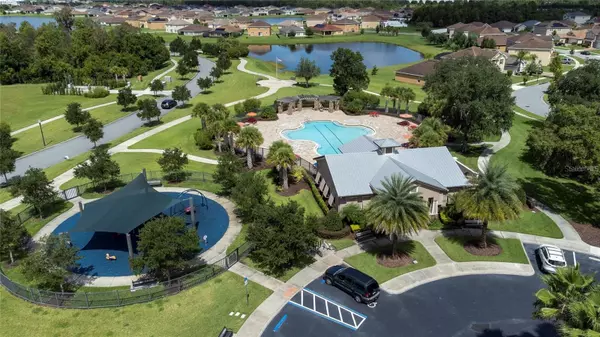$395,000
$399,999
1.2%For more information regarding the value of a property, please contact us for a free consultation.
3 Beds
2 Baths
2,116 SqFt
SOLD DATE : 09/04/2024
Key Details
Sold Price $395,000
Property Type Single Family Home
Sub Type Single Family Residence
Listing Status Sold
Purchase Type For Sale
Square Footage 2,116 sqft
Price per Sqft $186
Subdivision Waterview Ph 3B
MLS Listing ID S5109405
Sold Date 09/04/24
Bedrooms 3
Full Baths 2
Construction Status Financing,Inspections
HOA Fees $95/mo
HOA Y/N Yes
Originating Board Stellar MLS
Year Built 2017
Annual Tax Amount $2,900
Lot Size 10,018 Sqft
Acres 0.23
Property Description
BEAUTIFUL well maintained home. This gorgeous home boast over 2100 sqft. OPEN FLOOR PLAN, ALL TILED EXCEPT THE 3 BEDROOMS, kitchen offers beautiful 42-inch cabinets, all Stainless Steel appliances are included, and Microwave exhaust to the outside. This beautiful 3 Bedroom, PLUS, Office/Den/or additional Bedroom, 2 bath home has lots of space for entertaining Family and Friends. The master suite has a Large Walk-in Closet. Spacious second bathroom. Amazing OVER-SIZE BACK YARD, NO REAR NEIGHBORS to enjoy with your family and friends. Partially fenced in, Gutters, TOO MANY UPGRADES TO MENTION THEM ALL. Waterview Community offers a pool with cabana and playground, with Low HOA Close to schools, shopping, dining, hospital, THEME PARKS, and the SUN RAIL STATION. CALL ME FOR YOUR PRIVATE VIEWING.
Location
State FL
County Osceola
Community Waterview Ph 3B
Zoning RESI
Rooms
Other Rooms Den/Library/Office
Interior
Interior Features Coffered Ceiling(s), Crown Molding, Kitchen/Family Room Combo, L Dining, Open Floorplan, Stone Counters, Walk-In Closet(s)
Heating Central
Cooling Central Air
Flooring Carpet, Ceramic Tile
Fireplace false
Appliance Dishwasher, Dryer, Microwave, Range, Refrigerator, Washer
Laundry Inside, Laundry Room
Exterior
Exterior Feature Irrigation System, Lighting, Rain Gutters, Sidewalk
Garage Spaces 2.0
Community Features Clubhouse, Community Mailbox, Deed Restrictions, Playground, Pool, Sidewalks
Utilities Available BB/HS Internet Available, Cable Available, Electricity Available, Electricity Connected, Fire Hydrant, Public, Sprinkler Meter, Street Lights
Amenities Available Clubhouse, Maintenance, Playground, Pool
Roof Type Shingle
Porch Covered, Rear Porch
Attached Garage true
Garage true
Private Pool No
Building
Lot Description City Limits, In County, Sidewalk, Paved
Entry Level One
Foundation Block
Lot Size Range 0 to less than 1/4
Sewer Public Sewer
Water None
Architectural Style Contemporary
Structure Type Brick
New Construction false
Construction Status Financing,Inspections
Schools
Elementary Schools Reedy Creek Elem (K 5)
Middle Schools Horizon Middle
High Schools Poinciana High School
Others
Pets Allowed Cats OK, Dogs OK
HOA Fee Include Pool,Maintenance Grounds,Management
Senior Community No
Ownership Fee Simple
Monthly Total Fees $95
Acceptable Financing Cash, Conventional, FHA, VA Loan
Membership Fee Required Required
Listing Terms Cash, Conventional, FHA, VA Loan
Special Listing Condition None
Read Less Info
Want to know what your home might be worth? Contact us for a FREE valuation!

Our team is ready to help you sell your home for the highest possible price ASAP

© 2024 My Florida Regional MLS DBA Stellar MLS. All Rights Reserved.
Bought with KELLER WILLIAMS SUBURBAN TAMPA

Find out why customers are choosing LPT Realty to meet their real estate needs
Learn More About LPT Realty






