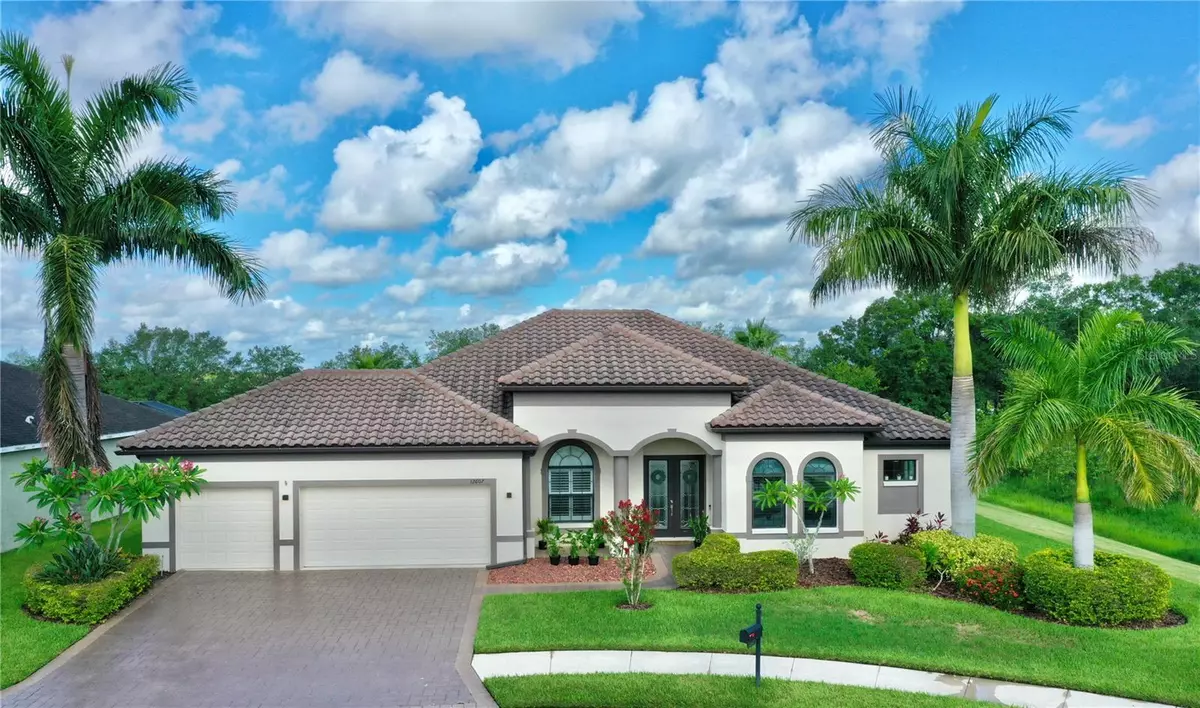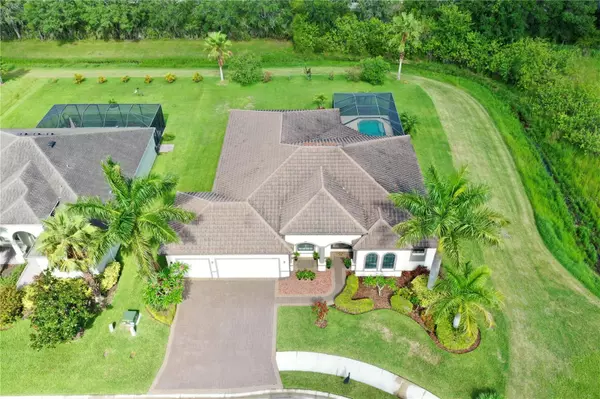$720,000
$739,999
2.7%For more information regarding the value of a property, please contact us for a free consultation.
4 Beds
3 Baths
2,794 SqFt
SOLD DATE : 09/03/2024
Key Details
Sold Price $720,000
Property Type Single Family Home
Sub Type Single Family Residence
Listing Status Sold
Purchase Type For Sale
Square Footage 2,794 sqft
Price per Sqft $257
Subdivision Gamble Creek Estates
MLS Listing ID A4615976
Sold Date 09/03/24
Bedrooms 4
Full Baths 3
Construction Status Appraisal,Financing,Inspections
HOA Fees $91/qua
HOA Y/N Yes
Originating Board Stellar MLS
Year Built 2014
Annual Tax Amount $4,473
Lot Size 0.290 Acres
Acres 0.29
Property Description
Nestled at the end of a serene cul-de-sac with NO SIDE OR REAR neighbors, this may be the best lot in all of Gamble Creek Estates. The prime location is just the beginning—this home is even better! With 2,800 square feet of living space, 4 bedrooms, 3 bathrooms (including a convenient pool bath), a dedicated office, and two spacious living areas, there's room for everyone in this delightful home.
Enjoy the heart of the home—a GIANT gourmet kitchen featuring a built-in oven, microwave, and flat cooktop range. This home boasts no carpet, custom feature walls in the owner's suite and living room, plantation shutters on all front windows, a durable tile roof, and a spacious three-car garage.
This home is truly a MUST-SEE and is sure to impress even the most discerning homebuyer. Don't miss your chance to make this incredible property your own. Come check it out today!
Location
State FL
County Manatee
Community Gamble Creek Estates
Zoning PDR/NCO
Direction E
Interior
Interior Features Ceiling Fans(s), Eat-in Kitchen, High Ceilings, Kitchen/Family Room Combo, Primary Bedroom Main Floor, Split Bedroom, Stone Counters, Thermostat, Tray Ceiling(s), Walk-In Closet(s), Window Treatments
Heating Central
Cooling Central Air
Flooring Luxury Vinyl, Tile
Fireplace false
Appliance Built-In Oven, Convection Oven, Cooktop, Dishwasher, Electric Water Heater, Microwave, Range Hood, Refrigerator
Laundry Electric Dryer Hookup, Inside, Laundry Room, Washer Hookup
Exterior
Exterior Feature Hurricane Shutters, Irrigation System, Private Mailbox, Rain Gutters, Sidewalk, Sliding Doors
Parking Features Driveway, Off Street, On Street
Garage Spaces 3.0
Pool Child Safety Fence, Gunite, In Ground, Outside Bath Access, Screen Enclosure
Community Features Deed Restrictions, Golf Carts OK, Irrigation-Reclaimed Water, Sidewalks
Utilities Available Cable Connected, Electricity Connected, Public, Sewer Connected, Sprinkler Recycled, Street Lights, Underground Utilities, Water Connected
Amenities Available Basketball Court, Fence Restrictions, Trail(s)
View Garden, Park/Greenbelt, Trees/Woods
Roof Type Tile
Attached Garage true
Garage true
Private Pool Yes
Building
Lot Description Conservation Area, Corner Lot, Cul-De-Sac, City Limits, Landscaped, Level, Near Golf Course, Sidewalk, Paved
Entry Level One
Foundation Slab
Lot Size Range 1/4 to less than 1/2
Sewer Public Sewer
Water Canal/Lake For Irrigation, Public
Structure Type Block,Stucco
New Construction false
Construction Status Appraisal,Financing,Inspections
Schools
Elementary Schools Williams Elementary
Middle Schools Buffalo Creek Middle
High Schools Parrish Community High
Others
Pets Allowed Yes
HOA Fee Include Common Area Taxes,Escrow Reserves Fund
Senior Community No
Ownership Fee Simple
Monthly Total Fees $91
Acceptable Financing Cash, Conventional, FHA, USDA Loan, VA Loan
Membership Fee Required Required
Listing Terms Cash, Conventional, FHA, USDA Loan, VA Loan
Special Listing Condition None
Read Less Info
Want to know what your home might be worth? Contact us for a FREE valuation!

Our team is ready to help you sell your home for the highest possible price ASAP

© 2025 My Florida Regional MLS DBA Stellar MLS. All Rights Reserved.
Bought with REAL BROKER, LLC
Find out why customers are choosing LPT Realty to meet their real estate needs
Learn More About LPT Realty






