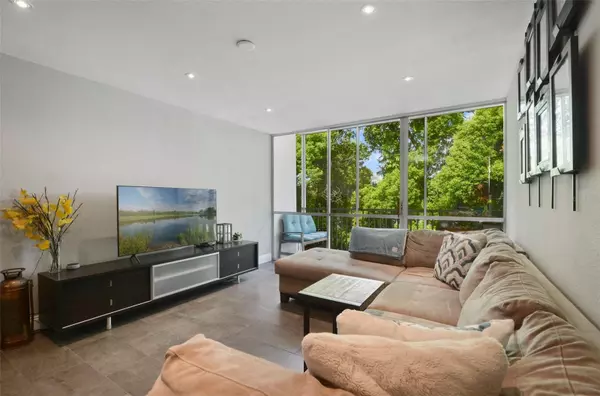$290,000
$305,000
4.9%For more information regarding the value of a property, please contact us for a free consultation.
2 Beds
2 Baths
1,000 SqFt
SOLD DATE : 08/28/2024
Key Details
Sold Price $290,000
Property Type Condo
Sub Type Condominium
Listing Status Sold
Purchase Type For Sale
Square Footage 1,000 sqft
Price per Sqft $290
Subdivision Lakeside/Delaney Park
MLS Listing ID O6226942
Sold Date 08/28/24
Bedrooms 2
Full Baths 2
Construction Status Inspections
HOA Fees $428/mo
HOA Y/N Yes
Originating Board Stellar MLS
Year Built 1964
Annual Tax Amount $1,743
Lot Size 0.270 Acres
Acres 0.27
Property Description
MOVE IN READY and Beautifully Renovated Lake View Condo in highly sought after Downtown area! This condo boasts with upgrades of high level finishes and stunning quality details. The updated kitchen is equipped with beautiful new cabinets, stainless steel appliances, granite countertops, backsplash and recess lighting. The bathrooms have been upgraded to a dream, clean & bright with granite countertops and modern finishes. Upgraded tile flooring throughout, No Carpet! New windows, new plumbing, washer & dryer included and so much more! Relax in your screened in balcony with spectacular nature and water views. The complex has a community pool, fitness center and located in Lake Copeland where you can enjoy paddle boarding or kayaking. Across the street from Delaney Park with tennis courts, a playground and softball fields. Near Orlando Health, shopping, restaurants and all the amazing amenities Downtown Living has to offer. Schedule your showing today!
Location
State FL
County Orange
Community Lakeside/Delaney Park
Zoning PD/T/HP/AN
Interior
Interior Features Ceiling Fans(s), Living Room/Dining Room Combo, Open Floorplan, Stone Counters, Thermostat
Heating Central
Cooling Central Air
Flooring Tile
Fireplace false
Appliance Dishwasher, Disposal, Dryer, Electric Water Heater, Microwave, Refrigerator, Washer
Laundry Inside
Exterior
Exterior Feature Balcony, Sidewalk, Sliding Doors
Parking Features Assigned
Community Features Community Mailbox, Fitness Center, Irrigation-Reclaimed Water, Pool, Sidewalks
Utilities Available Public
Amenities Available Elevator(s), Fitness Center, Lobby Key Required, Maintenance, Pool
View Y/N 1
Roof Type Shingle
Garage false
Private Pool No
Building
Story 5
Entry Level One
Foundation Slab
Lot Size Range 1/4 to less than 1/2
Sewer Private Sewer
Water Public
Structure Type Block,Concrete,Stucco
New Construction false
Construction Status Inspections
Schools
Middle Schools Blankner School (K-8)
High Schools Boone High
Others
Pets Allowed Breed Restrictions, Cats OK, Dogs OK, Yes
HOA Fee Include Maintenance Structure,Maintenance Grounds,Pool,Trash
Senior Community No
Ownership Fee Simple
Monthly Total Fees $428
Acceptable Financing Cash, Conventional
Membership Fee Required Required
Listing Terms Cash, Conventional
Special Listing Condition None
Read Less Info
Want to know what your home might be worth? Contact us for a FREE valuation!

Our team is ready to help you sell your home for the highest possible price ASAP

© 2024 My Florida Regional MLS DBA Stellar MLS. All Rights Reserved.
Bought with KELLER WILLIAMS REALTY AT THE PARKS

Find out why customers are choosing LPT Realty to meet their real estate needs
Learn More About LPT Realty






