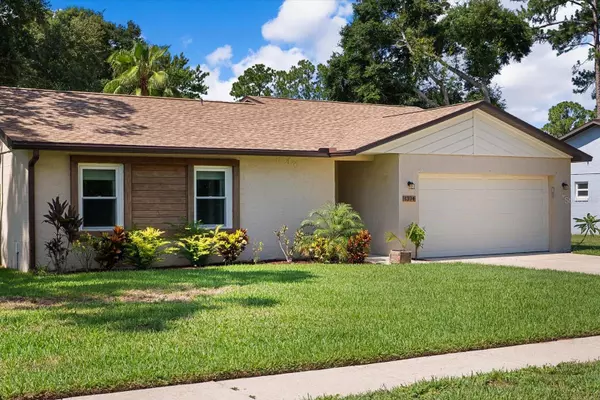$310,000
$325,000
4.6%For more information regarding the value of a property, please contact us for a free consultation.
3 Beds
2 Baths
1,525 SqFt
SOLD DATE : 08/19/2024
Key Details
Sold Price $310,000
Property Type Single Family Home
Sub Type Single Family Residence
Listing Status Sold
Purchase Type For Sale
Square Footage 1,525 sqft
Price per Sqft $203
Subdivision Glenwood Village Ph 01
MLS Listing ID V4937411
Sold Date 08/19/24
Bedrooms 3
Full Baths 2
HOA Y/N No
Originating Board Stellar MLS
Year Built 1984
Annual Tax Amount $3,073
Lot Size 9,147 Sqft
Acres 0.21
Lot Dimensions 80x115
Property Description
Welcome to your perfect starter home in Port Orange! This charming 3 bedroom, 2 bath property is ideal for first-time homebuyers looking to settle into a sought after neighborhood and is the perfect blend of comfort and style. Featuring a new roof, new windows, and new fence which provide peace of mind and added value.
The curb appeal of this home instantly captivates you with a well-maintained exterior and landscaping that will make you proud to come home every day. The beautiful backyard can be your own private retreat and possibilities are endless! Whether you're enjoying a morning coffee in the sunshine or hosting a BBQ with friends and family, this backyard is sure to be your favorite spot to unwind. With a great location, excellent school zone, and no HOA, this property offers everything a new homeowner could ask for and is truly a gem waiting to be claimed. Don't miss out on the opportunity to call this place your own!
Location
State FL
County Volusia
Community Glenwood Village Ph 01
Zoning 16R8SF
Direction E
Interior
Interior Features Ceiling Fans(s), Kitchen/Family Room Combo, Primary Bedroom Main Floor, Thermostat
Heating Central
Cooling Central Air
Flooring Tile
Fireplace false
Appliance Convection Oven, Dishwasher, Dryer, Refrigerator, Washer
Laundry In Kitchen
Exterior
Exterior Feature Dog Run, Garden, Lighting, Private Mailbox, Rain Gutters, Sidewalk, Sliding Doors
Garage Spaces 2.0
Utilities Available Electricity Connected, Sewer Connected, Water Connected
Roof Type Shingle
Attached Garage true
Garage true
Private Pool No
Building
Lot Description City Limits, Sidewalk, Paved
Story 1
Entry Level One
Foundation Slab
Lot Size Range 0 to less than 1/4
Sewer Public Sewer
Water Public
Architectural Style Ranch
Structure Type Block,Concrete
New Construction false
Schools
Elementary Schools Horizon Elem
Middle Schools Silver Sands Middle
High Schools Spruce Creek High School
Others
Pets Allowed Cats OK, Dogs OK
Senior Community No
Ownership Fee Simple
Special Listing Condition None
Read Less Info
Want to know what your home might be worth? Contact us for a FREE valuation!

Our team is ready to help you sell your home for the highest possible price ASAP

© 2025 My Florida Regional MLS DBA Stellar MLS. All Rights Reserved.
Bought with KELLER WILLIAMS RLTY FL. PARTN
Find out why customers are choosing LPT Realty to meet their real estate needs
Learn More About LPT Realty






