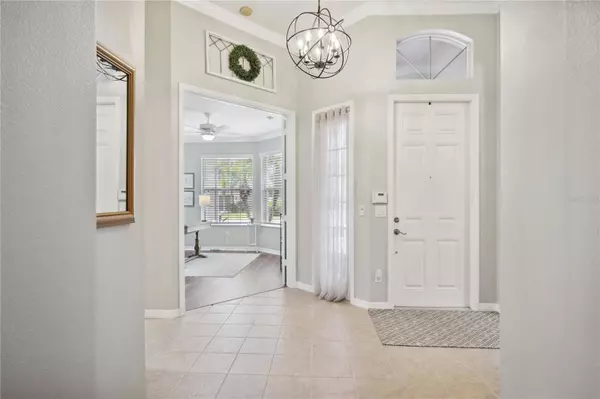$539,500
$539,500
For more information regarding the value of a property, please contact us for a free consultation.
3 Beds
2 Baths
2,196 SqFt
SOLD DATE : 07/26/2024
Key Details
Sold Price $539,500
Property Type Single Family Home
Sub Type Single Family Residence
Listing Status Sold
Purchase Type For Sale
Square Footage 2,196 sqft
Price per Sqft $245
Subdivision Cascades At Sarasota Ph Ii
MLS Listing ID A4613159
Sold Date 07/26/24
Bedrooms 3
Full Baths 2
Construction Status Appraisal,Financing,Inspections
HOA Fees $169/qua
HOA Y/N Yes
Originating Board Stellar MLS
Year Built 2006
Annual Tax Amount $2,228
Lot Size 8,712 Sqft
Acres 0.2
Property Description
Nestled in a serene neighborhood, and located in one of the most central areas of town, this home provides easy access to downtown Bradenton, Sarasota, I75, UTC Mall, University Parkway and the beach without having to fight the traffic out East. This well maintained and beautifully landscaped property includes a den, plus additional flex space and backs up to a 9 acre preserve providing privacy, peace, quiet and a bit of wildlife, while also being within close proximity to all this area has to offer. A huge attraction of this community is no CDD fees, very low HOA fees, which include cable TV, Internet, home security, lawn irrigation and community pool only four houses away. This home is the ideal blend of contemporary updates and inviting charm. Epitomizing comfort and style, the flowing layout feels spacious and bright and is perfect for both relaxation and entertaining. The vaulted ceilings enhance the sense of openness, while the fresh new paint adds a modern touch. The heart of the home is the wonderful great room that transitions seamlessly to the extended 40 foot lanai with large triple pane sliding glass doors creating a perfect blend of indoor/outdoor living. The island kitchen offers an eat-in breakfast nook, stainless appliances, wood cabinetry, Corian counters, designer backsplash and new Delta faucet. Some other notable features and upgrades include extra recessed lighting in the living room & kitchen, beautiful recess niches and archways, crown molding in all the main living areas, den, primary bedroom & primary bath, luxury vinyl plank flooring in all bedrooms and den, paver driveway, rain gutters around the house, ring doorbell, fans with lights in every room, blinds on all windows double sinks in primary bath along with his & hers walk-in closets. No worries about any of the major systems, as the roof was replaced in 2020, the A/C in 2022 & water heater in 2023, not to mention newer appliances 2020, a new French door GE refrigerator in 2024, new Microwave 2024, & new garage door opener 2023. If you happen to own a large SUV or truck, you are in luck, as the home features an extended garage that is 26 x 20 feet, with an additional 3 feet of space for a workbench or storage. This home offers so much value in the middle of town, yet tucked away from it all, and is ready for its new owners to move in and start making memories.
Location
State FL
County Manatee
Community Cascades At Sarasota Ph Ii
Zoning PDR/W
Direction E
Rooms
Other Rooms Den/Library/Office
Interior
Interior Features Built-in Features, Ceiling Fans(s), Crown Molding, High Ceilings, Kitchen/Family Room Combo, Open Floorplan, Solid Surface Counters, Solid Wood Cabinets, Split Bedroom, Vaulted Ceiling(s), Walk-In Closet(s), Window Treatments
Heating Central, Electric
Cooling Central Air
Flooring Tile, Vinyl
Furnishings Unfurnished
Fireplace false
Appliance Dishwasher, Disposal, Electric Water Heater, Ice Maker, Microwave, Range, Range Hood, Refrigerator
Laundry Inside
Exterior
Exterior Feature Hurricane Shutters, Sidewalk, Sliding Doors
Parking Features Driveway, Garage Door Opener
Garage Spaces 2.0
Community Features Buyer Approval Required, Deed Restrictions, Pool, Sidewalks
Utilities Available Cable Connected, Electricity Connected, Phone Available, Public, Sewer Connected, Street Lights, Underground Utilities, Water Connected
Amenities Available Cable TV, Pool, Security, Vehicle Restrictions
View Trees/Woods
Roof Type Shingle
Porch Covered, Enclosed, Rear Porch, Screened
Attached Garage true
Garage true
Private Pool No
Building
Lot Description Sidewalk
Story 1
Entry Level One
Foundation Slab
Lot Size Range 0 to less than 1/4
Sewer Public Sewer
Water Canal/Lake For Irrigation
Architectural Style Custom
Structure Type Concrete,Stucco
New Construction false
Construction Status Appraisal,Financing,Inspections
Schools
Elementary Schools Kinnan Elementary
Middle Schools Braden River Middle
High Schools Southeast High
Others
Pets Allowed Yes
HOA Fee Include Cable TV,Pool,Escrow Reserves Fund,Internet,Security
Senior Community No
Ownership Fee Simple
Monthly Total Fees $169
Acceptable Financing Cash, Conventional, FHA, VA Loan
Membership Fee Required Required
Listing Terms Cash, Conventional, FHA, VA Loan
Num of Pet 2
Special Listing Condition None
Read Less Info
Want to know what your home might be worth? Contact us for a FREE valuation!

Our team is ready to help you sell your home for the highest possible price ASAP

© 2025 My Florida Regional MLS DBA Stellar MLS. All Rights Reserved.
Bought with COMPASS FLORIDA LLC
Find out why customers are choosing LPT Realty to meet their real estate needs
Learn More About LPT Realty






