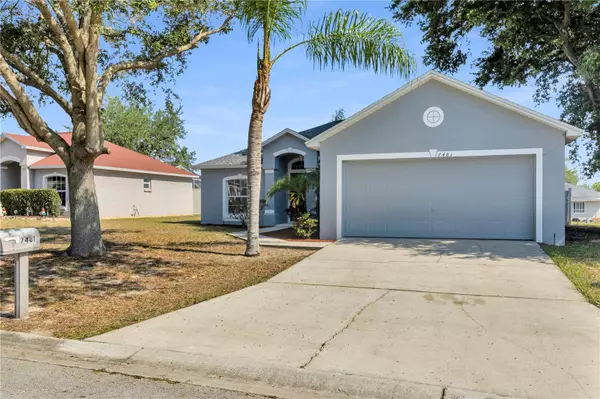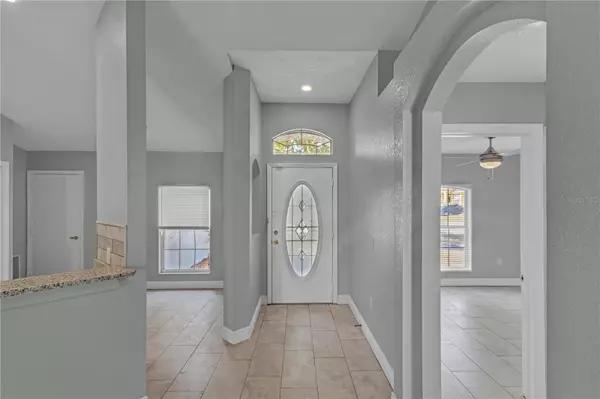$340,000
$340,000
For more information regarding the value of a property, please contact us for a free consultation.
3 Beds
2 Baths
1,388 SqFt
SOLD DATE : 07/26/2024
Key Details
Sold Price $340,000
Property Type Single Family Home
Sub Type Single Family Residence
Listing Status Sold
Purchase Type For Sale
Square Footage 1,388 sqft
Price per Sqft $244
Subdivision Summer Oaks Ph 02
MLS Listing ID T3524582
Sold Date 07/26/24
Bedrooms 3
Full Baths 2
Construction Status Financing,Other Contract Contingencies
HOA Fees $18/ann
HOA Y/N Yes
Originating Board Stellar MLS
Year Built 2003
Annual Tax Amount $3,340
Lot Size 8,712 Sqft
Acres 0.2
Property Description
One or more photo(s) has been virtually staged. Nestled in the heart of vibrant Lakeland, Florida, sits a cozy 3-bedroom, 2-bathroom single-family home that has been newly renovated to exceed the highest standards of modern living. Prepare to be walk into an open floorplan with new tile flooring, brand new appliances in the kitchen, promising culinary delights and culinary mastery. Above, the new roof stands as a beacon of strength and protection.
With more peace of mind there also is new water heater and HVAC system. Step outside onto the screened-in back patio, a private oasis of peace and tranquility, where you can bask in the warmth of the Florida sun while being shielded from prying eyes by the brand-new fencing that surrounds your home.
This home is a haven for those seeking both peace of mind and convenience, with its prime location near shopping centers, the Kathleen Vet, Kathleen Hospital, and an array of restaurants. Embrace the blend of modernity and style that this home offers and make it your own to experience of refined living in Lakeland, Florida.
Location
State FL
County Polk
Community Summer Oaks Ph 02
Zoning RESI
Interior
Interior Features Cathedral Ceiling(s), Split Bedroom, Vaulted Ceiling(s), Walk-In Closet(s)
Heating Central, Heat Pump
Cooling Central Air
Flooring Tile
Fireplace false
Appliance Dishwasher, Disposal, Electric Water Heater, Microwave, Refrigerator
Laundry Electric Dryer Hookup, In Garage, Washer Hookup
Exterior
Exterior Feature Sidewalk
Parking Features Driveway
Garage Spaces 2.0
Fence Fenced
Community Features Deed Restrictions
Utilities Available Electricity Connected, Street Lights
Roof Type Shingle
Porch Screened
Attached Garage true
Garage true
Private Pool No
Building
Story 1
Entry Level One
Foundation Slab
Lot Size Range 0 to less than 1/4
Sewer Public Sewer
Water Public
Architectural Style Traditional
Structure Type Block,Stucco
New Construction false
Construction Status Financing,Other Contract Contingencies
Schools
Elementary Schools Dr. N. E Roberts Elem
Middle Schools Kathleen Middle
High Schools Kathleen High
Others
Pets Allowed Yes
Senior Community No
Ownership Fee Simple
Monthly Total Fees $18
Acceptable Financing Cash, Conventional, FHA
Membership Fee Required Required
Listing Terms Cash, Conventional, FHA
Special Listing Condition None
Read Less Info
Want to know what your home might be worth? Contact us for a FREE valuation!

Our team is ready to help you sell your home for the highest possible price ASAP

© 2025 My Florida Regional MLS DBA Stellar MLS. All Rights Reserved.
Bought with PAIGE WAGNER HOMES REALTY
Find out why customers are choosing LPT Realty to meet their real estate needs
Learn More About LPT Realty






