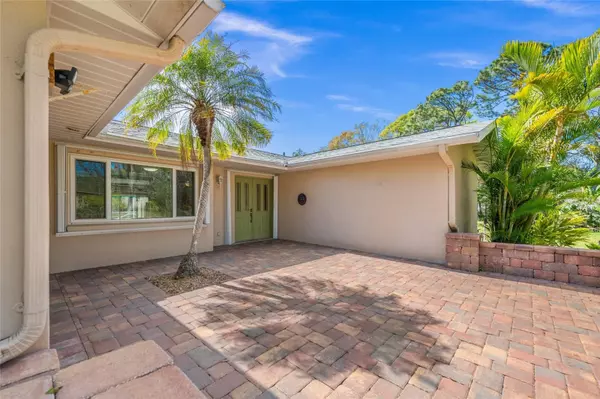$1,325,000
$1,490,000
11.1%For more information regarding the value of a property, please contact us for a free consultation.
4 Beds
4 Baths
3,034 SqFt
SOLD DATE : 07/01/2024
Key Details
Sold Price $1,325,000
Property Type Single Family Home
Sub Type Single Family Residence
Listing Status Sold
Purchase Type For Sale
Square Footage 3,034 sqft
Price per Sqft $436
Subdivision Lakewood Tr C
MLS Listing ID A4601423
Sold Date 07/01/24
Bedrooms 4
Full Baths 4
HOA Y/N No
Originating Board Stellar MLS
Year Built 1976
Annual Tax Amount $4,655
Lot Size 3.030 Acres
Acres 3.03
Lot Dimensions 229 X 573
Property Description
One or more photo(s) has been virtually staged. PRICE IMPROVEMENT! Welcome to your sanctuary of nature, serenity and space, where every day feels like a vacation retreat. This meticulously crafted estate offers 25 years of cherished living and is now ready to embrace your family's dreams. As you pass through the gated entrance, you'll be greeted by the enchanting sight of tropical trees guiding you towards the main house. Nestled within its private oasis, this property boasts everything you could ask for: privacy, ample acreage, and a harmonious blend with nature. And with the freedom of no CDD or HOA, you have the autonomy to create your own paradise. Enter the interior to discover a light-filled living space adorned with tile floors and thoughtful design touches. The split plan layout ensures privacy and comfort, with a primary suite featuring a beautifully updated bathroom and walk-in closet. For guests, extended family, or renters an attached private in-law suite awaits, complete with its own kitchenette and bath. Outside, the saltwater and solar heated pool beckons, surrounded by lush landscaping and a pool cabana for ultimate relaxation. Step into a world where nature and design intertwine to create a harmonious haven for mind, body, and soul. This enchanting estate invites you to embark on a journey of discovery, where every corner reveals a new delight for the senses. As you wander through the lush grounds, you'll be captivated by the symphony of sights, scents, and sounds that surround you. A majestic banyan tree stands as a sentinel, its broad canopy offering shade and shelter to all who seek respite beneath its branches. Follow the meandering paths that wind through the verdant landscape, and you'll encounter a treasure trove of natural wonders. From the heart-shaped pond adorned with lily pads to the bamboo groves that sway gently in the breeze, each feature is a testament to the beauty of the natural world. At the heart of the estate lies a sanctuary for reflection and rejuvenation: the elevated yoga studio nestled among the trees. Here, you can escape the hustle and bustle of daily life and reconnect with your inner self as you stretch, meditate, or simply bask in the tranquility of your surroundings. For gatherings under the stars, the pavered fire pit area beckons, its seatwalls providing the perfect perch for storytelling and stargazing. And with a workshop/barn/maker space/studio providing over 2000 square feet of creative outlet, the possibilities are truly endless. This insulated space includes an office, making it perfect for a work-from-home setup for a small business or creative pursuits. Whether you're designing, fabricating, painting, or running a home-based business, this versatile space offers the ideal environment for productivity and inspiration. Whether you're tending to the thriving garden beds or simply swinging beneath the branches of the banyan tree, this estate offers a myriad of opportunities to engage with the natural world. Come, explore, and discover the magic that awaits you in this botanical paradise. Located just 10 minutes from town, with access to top-rated schools, Twin Lakes Park, Publix, public and private golf courses, Celery Fields, Myakka River State Park, and downtown Sarasota's symphony, galleries, ballet, theatre, beaches, culinary offerings, and fun! Don't miss your chance to make this inspired retreat your own.
Location
State FL
County Sarasota
Community Lakewood Tr C
Zoning OUE2
Rooms
Other Rooms Den/Library/Office, Inside Utility, Interior In-Law Suite w/Private Entry
Interior
Interior Features Built-in Features, Ceiling Fans(s), Eat-in Kitchen, Open Floorplan, Primary Bedroom Main Floor, Solid Wood Cabinets, Split Bedroom, Stone Counters, Thermostat, Walk-In Closet(s), Window Treatments
Heating Central, Electric, Propane
Cooling Central Air
Flooring Hardwood, Luxury Vinyl, Tile
Fireplaces Type Family Room, Gas, Non Wood Burning
Fireplace true
Appliance Built-In Oven, Cooktop, Dishwasher, Disposal, Dryer, Electric Water Heater, Exhaust Fan, Microwave, Range Hood, Refrigerator, Solar Hot Water, Washer, Water Filtration System
Laundry Inside, Laundry Room
Exterior
Exterior Feature Awning(s), Garden, Hurricane Shutters, Irrigation System, Lighting, Outdoor Grill, Outdoor Kitchen, Outdoor Shower, Private Mailbox, Rain Gutters, Sliding Doors, Storage
Parking Features Driveway, Garage Door Opener, Garage Faces Side, Ground Level, Oversized, Parking Pad, RV Carport
Garage Spaces 2.0
Fence Board, Chain Link, Fenced
Pool Heated, In Ground, Lighting, Salt Water, Screen Enclosure, Solar Heat
Utilities Available BB/HS Internet Available, Cable Available, Electricity Connected, Propane, Solar, Sprinkler Well
View Y/N 1
Water Access 1
Water Access Desc Pond
View Garden, Park/Greenbelt, Pool, Water
Roof Type Shingle
Porch Covered, Deck, Front Porch, Patio, Screened
Attached Garage true
Garage true
Private Pool Yes
Building
Lot Description In County, Landscaped, Level, Private, Zoned for Horses
Story 1
Entry Level One
Foundation Slab
Lot Size Range 2 to less than 5
Sewer Septic Tank
Water Well
Architectural Style Florida
Structure Type Block
New Construction false
Schools
Elementary Schools Lakeview Elementary
Middle Schools Sarasota Middle
High Schools Riverview High
Others
Pets Allowed Yes
Senior Community No
Ownership Fee Simple
Acceptable Financing Cash, Conventional
Listing Terms Cash, Conventional
Special Listing Condition None
Read Less Info
Want to know what your home might be worth? Contact us for a FREE valuation!

Our team is ready to help you sell your home for the highest possible price ASAP

© 2025 My Florida Regional MLS DBA Stellar MLS. All Rights Reserved.
Bought with STELLAR NON-MEMBER OFFICE
Find out why customers are choosing LPT Realty to meet their real estate needs
Learn More About LPT Realty






