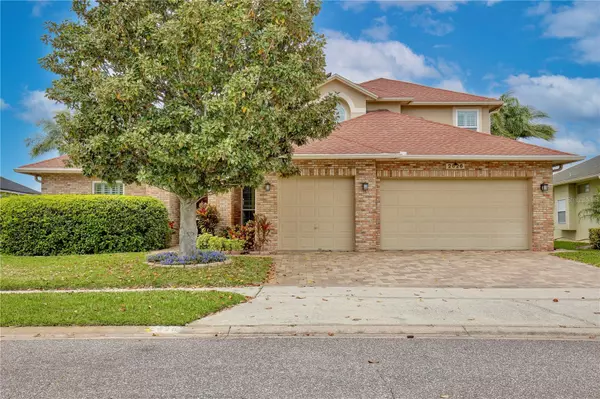$698,000
$698,000
For more information regarding the value of a property, please contact us for a free consultation.
5 Beds
5 Baths
2,761 SqFt
SOLD DATE : 05/20/2024
Key Details
Sold Price $698,000
Property Type Single Family Home
Sub Type Single Family Residence
Listing Status Sold
Purchase Type For Sale
Square Footage 2,761 sqft
Price per Sqft $252
Subdivision Hunters Creek Tr 430B Ph 03
MLS Listing ID O6188901
Sold Date 05/20/24
Bedrooms 5
Full Baths 3
Half Baths 2
Construction Status Inspections
HOA Y/N No
Originating Board Stellar MLS
Year Built 1995
Annual Tax Amount $4,478
Lot Size 10,018 Sqft
Acres 0.23
Property Description
Welcome to this stunning lakeside home nestled in the peaceful neighborhood of Falcon Pointe in Hunters Creek, named one of the top 21 best communities in the country! With a generous offering of five bedrooms, three full and two half bathrooms and a three-car garage. This pool home is crafted to accommodate everyone from growing families to professionals seeking ample space. The curb appeal is undeniable with beautiful driveway and sidewalk, charming brick facade, and a landscaped yard that leads to any inviting entry. As you step inside you will be greeted by an array of impressive features including custom plantation shutters, lake views and tall ceilings that create airy ambiance. The formal living area, complete with sliding glass doors offer a serene view of the pool and Mallard Lake. Adjacent to the formal living room you will find a flex space currently utilized as a home office. The connecting stairwell flows into the dining room and common area - an entertainer's paradise with direct access to the poolside patio ideal for summer grilling. The kitchen is sure to impress with its stainless steel appliances, shaker cabinets, granite countertops and pantry storage. The Family room-anchored by a stone fireplace and wood mantle and accent lighting- provides a welcoming space for relaxation. Guest will appreciate the convenience of the half bath located near the kitchen, across from the laundry room with a folding station and cabinet storage. Retreat to the first floor Primary Suite with private pool access and spacious en suite bath. Upstairs four guest bedrooms offer ample space - two of which share a Jack and Jill bathroom, while an additional guest bath in the hall completes the floor plan. The outdoor living space is a private oasis boasting a paver patio and covered porch with an outdoor half bath. The screen-enclosed, heated, lagoon style pool framed by lush privacy shrubs with a spacious yard backing up to the lake. Cut down on your electric costs with green energy solar panels, which share excess electricity to the power grid. Other home upgrades include a LifeSource water purification and softener system, a tankless water heater, double paned hurricane resistant doors and windows with a lifetime warranty. The community offers access to the private Mallard Pointe Park with basketball and tennis courts, beach volleyball, and a running track as well as a playground a picnic pavilion. There are seven additional parks in Hunters Creek. Proximity to Super Target and The Loop, main roadways including 417 and 528 (Florida Turnpike), the attractions like Gatorland, Sea World and Disney add to the allure of this impeccable residence, Explore the 3D tour and don't miss the chance to make this your forever home. Schedule a showing today.
Location
State FL
County Orange
Community Hunters Creek Tr 430B Ph 03
Zoning P-D
Rooms
Other Rooms Breakfast Room Separate, Den/Library/Office, Family Room, Formal Living Room Separate
Interior
Interior Features Ceiling Fans(s), Kitchen/Family Room Combo, Pest Guard System, Primary Bedroom Main Floor, Stone Counters, Thermostat, Walk-In Closet(s), Window Treatments
Heating Electric, Exhaust Fan, Heat Pump, Solar
Cooling Central Air
Flooring Brick, Carpet, Ceramic Tile, Marble
Fireplaces Type Family Room, Wood Burning
Furnishings Negotiable
Fireplace true
Appliance Convection Oven, Cooktop, Dishwasher, Disposal, Dryer, Exhaust Fan, Ice Maker, Microwave, Range, Range Hood, Refrigerator, Tankless Water Heater, Washer, Water Filtration System
Laundry Electric Dryer Hookup, Inside, Laundry Room
Exterior
Exterior Feature Irrigation System, Rain Gutters, Sidewalk, Sliding Doors, Sprinkler Metered
Parking Features Driveway, Oversized
Garage Spaces 3.0
Pool Deck, Heated, In Ground, Outside Bath Access, Screen Enclosure
Community Features Association Recreation - Owned, Community Mailbox, Deed Restrictions
Utilities Available Cable Available, Cable Connected, Electricity Available, Electricity Connected, Public, Solar
Amenities Available Basketball Court, Fence Restrictions, Park, Pickleball Court(s), Playground
Waterfront Description Pond
View Y/N 1
Water Access 1
Water Access Desc Lake,Limited Access
View Pool, Water
Roof Type Shingle
Porch Covered, Deck, Patio
Attached Garage true
Garage true
Private Pool Yes
Building
Lot Description Landscaped, Sidewalk, Paved
Story 2
Entry Level Two
Foundation Block
Lot Size Range 0 to less than 1/4
Sewer Public Sewer
Water Public
Architectural Style Florida
Structure Type Block,Brick
New Construction false
Construction Status Inspections
Schools
Elementary Schools Endeavor Elem
Middle Schools Hunter'S Creek Middle
High Schools Freedom High School
Others
Pets Allowed Yes
HOA Fee Include Common Area Taxes,Escrow Reserves Fund,None,Recreational Facilities
Senior Community No
Ownership Fee Simple
Monthly Total Fees $98
Acceptable Financing Cash, Conventional
Membership Fee Required Required
Listing Terms Cash, Conventional
Special Listing Condition None
Read Less Info
Want to know what your home might be worth? Contact us for a FREE valuation!

Our team is ready to help you sell your home for the highest possible price ASAP

© 2025 My Florida Regional MLS DBA Stellar MLS. All Rights Reserved.
Bought with LA ROSA REALTY, LLC
Find out why customers are choosing LPT Realty to meet their real estate needs
Learn More About LPT Realty






