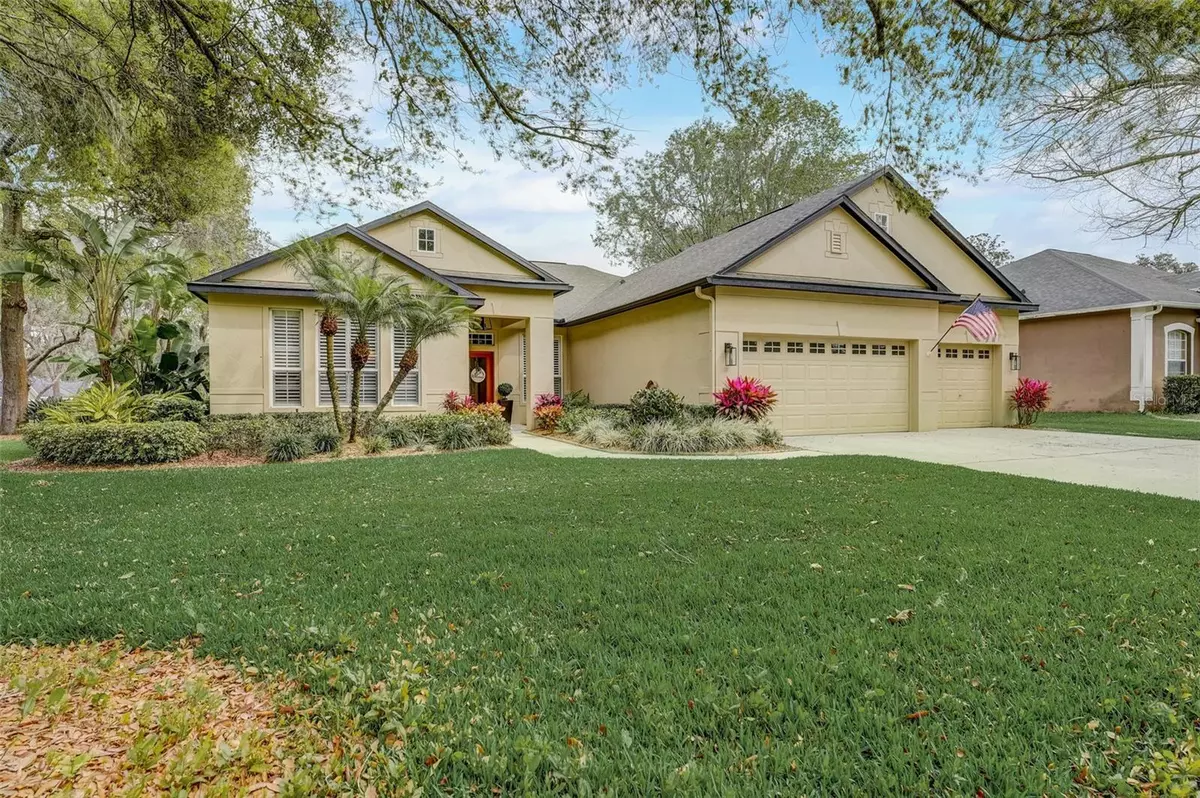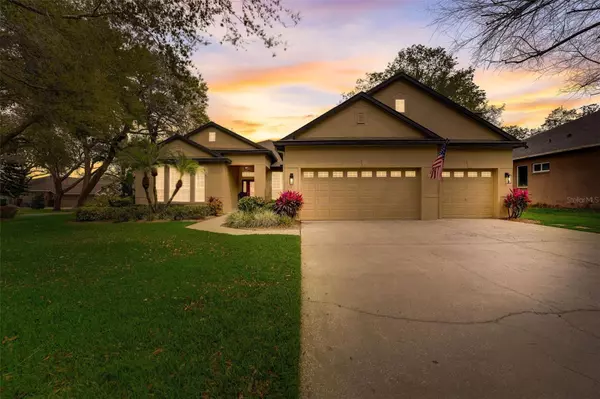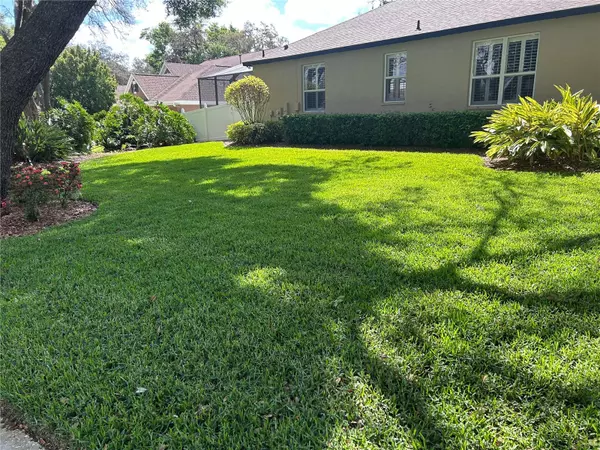$700,000
$700,000
For more information regarding the value of a property, please contact us for a free consultation.
5 Beds
4 Baths
3,027 SqFt
SOLD DATE : 05/09/2024
Key Details
Sold Price $700,000
Property Type Single Family Home
Sub Type Single Family Residence
Listing Status Sold
Purchase Type For Sale
Square Footage 3,027 sqft
Price per Sqft $231
Subdivision Eaglewood Estates
MLS Listing ID T3510950
Sold Date 05/09/24
Bedrooms 5
Full Baths 3
Half Baths 1
Construction Status Financing,Inspections
HOA Fees $111/qua
HOA Y/N Yes
Originating Board Stellar MLS
Year Built 2000
Annual Tax Amount $4,167
Lot Size 0.290 Acres
Acres 0.29
Lot Dimensions 102x123
Property Description
This property boasts 5 Bedrooms and 3.5 bathrooms, along with a specious 3 car garage. Large bedroom with full bath and walk-in closet makes for a great inlaw suite. It is set by itself to the left of the entry, away from the rest of the bedrooms. The highlight is the large heated pool and spa, perfect for relaxation. It is situated on a large corner lot and the 3027 square foot home has been recently remodeled. Beautiful plantation shutters on the windows for extra privacy and high end look. The kitchen features 2 pantries and high ceilings throughout the home. The first floor accommodates 4 bedrooms, while the impressive 5th bedroom is on the second and has 2 closets and an 8ft alcove. The deep garage allows for extra storage space. No CDD and low HOA fees for a gated community. This location is ideal for shops and schools. Yard is beautifully landscaped with mature trees. This home feature a complete home generator that runs on natural gas and is completely automatic. You will not have to worry about power outages. Gas range and water heater ,plus the AC and roof are less than 5 years old. Home has private dining room and breakfast area as well as an air conditioned outside pool bathroom.
Location
State FL
County Hillsborough
Community Eaglewood Estates
Zoning RSC-6
Rooms
Other Rooms Breakfast Room Separate, Family Room, Formal Dining Room Separate, Formal Living Room Separate, Inside Utility
Interior
Interior Features Ceiling Fans(s), Open Floorplan, Primary Bedroom Main Floor, Solid Surface Counters, Walk-In Closet(s), Window Treatments
Heating Natural Gas
Cooling Central Air
Flooring Ceramic Tile, Linoleum
Fireplaces Type Electric, Living Room, Non Wood Burning
Fireplace true
Appliance Dishwasher, Disposal, Microwave, Range, Refrigerator
Laundry Inside
Exterior
Exterior Feature Irrigation System, Private Mailbox, Rain Gutters
Parking Features Driveway, Garage Door Opener
Garage Spaces 3.0
Fence Fenced, Vinyl
Pool Gunite, Heated, In Ground, Screen Enclosure
Community Features Deed Restrictions, Gated Community - No Guard
Utilities Available Cable Connected, Electricity Connected, Natural Gas Connected, Public, Sewer Connected
Amenities Available Clubhouse, Gated
Roof Type Shingle
Porch Covered, Enclosed, Patio, Rear Porch, Screened
Attached Garage true
Garage true
Private Pool Yes
Building
Lot Description Corner Lot, Landscaped, Paved
Entry Level Two
Foundation Slab
Lot Size Range 1/4 to less than 1/2
Sewer Public Sewer
Water Public
Architectural Style Contemporary
Structure Type Block,Stucco
New Construction false
Construction Status Financing,Inspections
Schools
Elementary Schools Buckhorn-Hb
Middle Schools Mulrennan-Hb
High Schools Durant-Hb
Others
Pets Allowed Yes
HOA Fee Include Private Road
Senior Community No
Ownership Fee Simple
Monthly Total Fees $111
Acceptable Financing Cash, Conventional, FHA, VA Loan
Membership Fee Required Required
Listing Terms Cash, Conventional, FHA, VA Loan
Special Listing Condition None
Read Less Info
Want to know what your home might be worth? Contact us for a FREE valuation!

Our team is ready to help you sell your home for the highest possible price ASAP

© 2024 My Florida Regional MLS DBA Stellar MLS. All Rights Reserved.
Bought with FLEUR DE LIS LUXE REALTY

Find out why customers are choosing LPT Realty to meet their real estate needs
Learn More About LPT Realty






