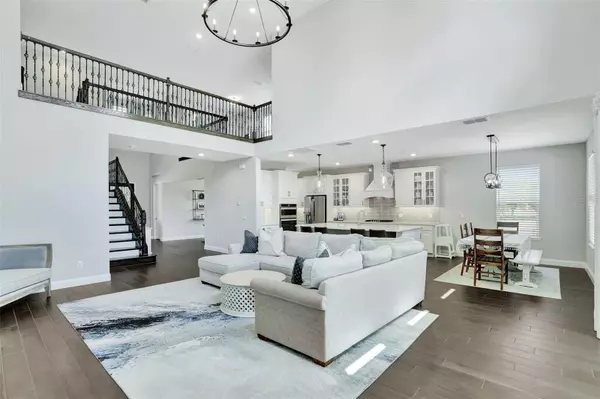$900,000
$895,000
0.6%For more information regarding the value of a property, please contact us for a free consultation.
5 Beds
5 Baths
4,049 SqFt
SOLD DATE : 05/07/2024
Key Details
Sold Price $900,000
Property Type Single Family Home
Sub Type Single Family Residence
Listing Status Sold
Purchase Type For Sale
Square Footage 4,049 sqft
Price per Sqft $222
Subdivision Lakeshore/Wekiva
MLS Listing ID O6192805
Sold Date 05/07/24
Bedrooms 5
Full Baths 4
Half Baths 1
Construction Status Financing,Inspections
HOA Fees $210/mo
HOA Y/N Yes
Originating Board Stellar MLS
Year Built 2019
Annual Tax Amount $7,790
Lot Size 0.750 Acres
Acres 0.75
Property Description
Classic meets modern in this beautiful craftsman-style home built in 2019, set up on a one-of-a-kind premium, private lot. Enjoy a peaceful, gated community surrounded by lush Florida conservation. This 4059 sq foot home boasts 5 bedrooms, 4.5 baths plus a home office and 2nd story game room/ loft for extra play space/ entertainment. With an airy open-concept, enjoy a great room with 24 ft ceilings and a custom built-in console with storage and modern electric fireplace. The gourmet kitchen showcases beautiful finishes such as vent hood, farmhouse sink, and brand-new backsplash. Sight lines out to the serene, screened-in pool & paver deck, summer kitchen, and lush natural landscape make for a beautiful outdoor oasis. The primary bedroom opens to a large bathroom with a soaking tub and an oversized custom walk-in closet. Abundant storage, walk-in closets, en suite bathrooms, and oversized upstairs bedrooms. Beautiful, upgraded light fixtures and ceiling fans throughout. This gorgeous home with amazing features is sure to go fast!
Location
State FL
County Orange
Community Lakeshore/Wekiva
Zoning PUD
Interior
Interior Features Cathedral Ceiling(s), Ceiling Fans(s), High Ceilings, Kitchen/Family Room Combo, Primary Bedroom Main Floor, Solid Surface Counters, Solid Wood Cabinets, Thermostat, Window Treatments
Heating Central, Electric, Heat Pump
Cooling Central Air
Flooring Carpet, Ceramic Tile
Furnishings Unfurnished
Fireplace true
Appliance Built-In Oven, Convection Oven, Cooktop, Dishwasher, Disposal, Exhaust Fan, Freezer, Gas Water Heater, Ice Maker, Microwave, Range, Range Hood, Refrigerator, Tankless Water Heater, Water Filtration System, Water Purifier, Water Softener
Laundry Electric Dryer Hookup, Laundry Room
Exterior
Exterior Feature Irrigation System, Lighting, Outdoor Grill, Outdoor Kitchen, Sidewalk, Sliding Doors
Garage Spaces 3.0
Pool Heated, In Ground, Salt Water, Screen Enclosure, Solar Heat
Utilities Available Cable Connected, Electricity Connected, Fire Hydrant, Natural Gas Connected, Sewer Connected, Street Lights, Underground Utilities, Water Connected
Roof Type Shingle
Attached Garage true
Garage true
Private Pool Yes
Building
Story 2
Entry Level Two
Foundation Slab
Lot Size Range 1/2 to less than 1
Sewer Public Sewer
Water None
Structure Type HardiPlank Type,Stucco
New Construction false
Construction Status Financing,Inspections
Schools
Elementary Schools Dream Lake Elem
Middle Schools Apopka Middle
High Schools Apopka High
Others
Pets Allowed Cats OK, Dogs OK
Senior Community No
Ownership Fee Simple
Monthly Total Fees $210
Acceptable Financing Cash, Conventional
Membership Fee Required Required
Listing Terms Cash, Conventional
Special Listing Condition None
Read Less Info
Want to know what your home might be worth? Contact us for a FREE valuation!

Our team is ready to help you sell your home for the highest possible price ASAP

© 2024 My Florida Regional MLS DBA Stellar MLS. All Rights Reserved.
Bought with STOCKWORTH REALTY GROUP

Find out why customers are choosing LPT Realty to meet their real estate needs
Learn More About LPT Realty






