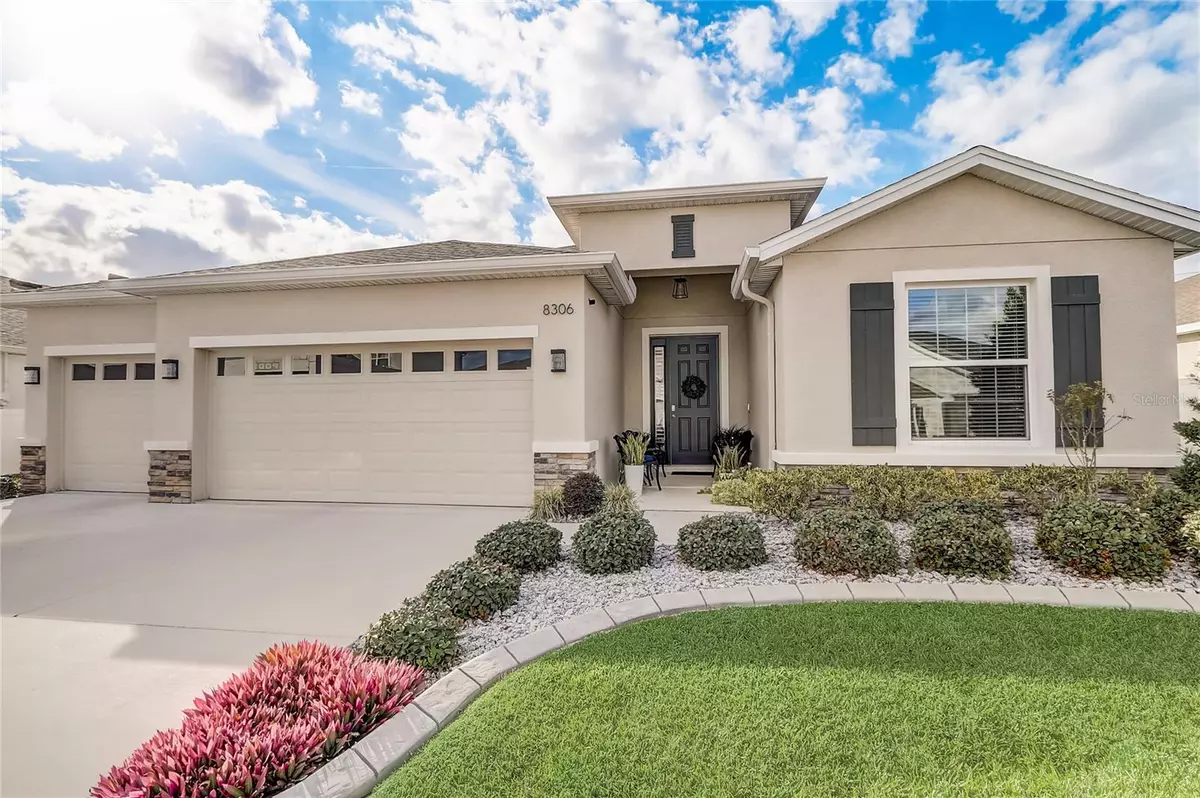$455,000
$455,000
For more information regarding the value of a property, please contact us for a free consultation.
4 Beds
3 Baths
2,549 SqFt
SOLD DATE : 04/05/2024
Key Details
Sold Price $455,000
Property Type Single Family Home
Sub Type Single Family Residence
Listing Status Sold
Purchase Type For Sale
Square Footage 2,549 sqft
Price per Sqft $178
Subdivision Brookhaven Ph 1
MLS Listing ID O6167670
Sold Date 04/05/24
Bedrooms 4
Full Baths 3
Construction Status Appraisal,Financing,Inspections
HOA Fees $65/mo
HOA Y/N Yes
Originating Board Stellar MLS
Year Built 2021
Annual Tax Amount $4,983
Lot Size 8,276 Sqft
Acres 0.19
Lot Dimensions 120x70
Property Description
Price Correction! Welcome to your new home in the Brookhaven community! This stunning 4-bedroom, 3-bathroom residence boasts upgrades throughout.
Step inside to discover an inviting interior adorned with tile flooring that seamlessly flows through the spacious layout. The heart of this home features a triple slider, inviting natural light into the living spaces and providing easy access to your fully screened in pool area.
Entertain effortlessly in the open-concept living area, highlighted by wainscoting in the main room and upgraded lighting throughout. The kitchen is a chef's delight, boasting ample cabinetry, modern appliances including a range with a double oven, and a convenient breakfast bar for casual dining.The primary bedroom features a tray ceiling with crown molding and double closets. The ensuite bathroom offers a separate bathtub and shower along with a double vanity. One of the additional bedrooms also features an en suite, perfect for guests or multi-generational living. With a total of four bedrooms, there's plenty of space for family, guests, or a dedicated home office.
Two additional bedrooms and bathroom provide comfort and flexibility for family and guests. The convenience of a three-car garage ensures ample space for your vehicles and storage needs.Beyond the interiors, indulge in the outdoor paradise. Relax by the screened in sparkling pool, enhanced by a solar heater for year-round enjoyment. Garden curbing adds charm to the landscaped yard, creating a space perfect for outdoor gatherings and relaxation. Completing this exceptional residence is a fenced backyard providing privacy and security.
Located in the highly sought-after Brookhaven community, this home offers many upgrades and convenience. Don't miss the opportunity to make this exquisite property your own!
Location
State FL
County Marion
Community Brookhaven Ph 1
Zoning R1
Interior
Interior Features Ceiling Fans(s), Crown Molding, Open Floorplan, Stone Counters, Walk-In Closet(s)
Heating Electric
Cooling Central Air
Flooring Ceramic Tile
Fireplace false
Appliance Convection Oven, Dishwasher, Disposal, Dryer, Electric Water Heater, Microwave, Range, Refrigerator, Washer
Laundry Inside, Laundry Closet, Laundry Room
Exterior
Exterior Feature Other, Rain Gutters
Parking Features Garage Door Opener
Garage Spaces 3.0
Fence Vinyl
Pool Deck, Gunite, In Ground, Lighting, Screen Enclosure
Utilities Available Cable Connected, Electricity Available, Water Available
Roof Type Shingle
Attached Garage true
Garage true
Private Pool Yes
Building
Lot Description Level, Paved
Entry Level One
Foundation Slab
Lot Size Range 0 to less than 1/4
Sewer Public Sewer
Water Public
Structure Type Block
New Construction false
Construction Status Appraisal,Financing,Inspections
Schools
Elementary Schools Hammett Bowen Jr. Elementary
Middle Schools Liberty Middle School
High Schools West Port High School
Others
Pets Allowed Yes
Senior Community No
Ownership Fee Simple
Monthly Total Fees $65
Acceptable Financing Cash, Conventional, FHA, VA Loan
Membership Fee Required Required
Listing Terms Cash, Conventional, FHA, VA Loan
Special Listing Condition None
Read Less Info
Want to know what your home might be worth? Contact us for a FREE valuation!

Our team is ready to help you sell your home for the highest possible price ASAP

© 2024 My Florida Regional MLS DBA Stellar MLS. All Rights Reserved.
Bought with EXP REALTY LLC

Find out why customers are choosing LPT Realty to meet their real estate needs
Learn More About LPT Realty






