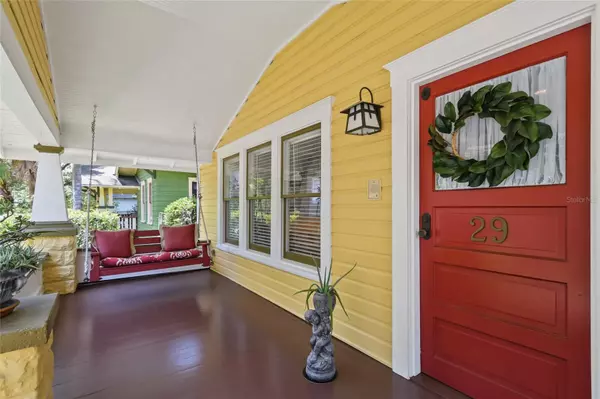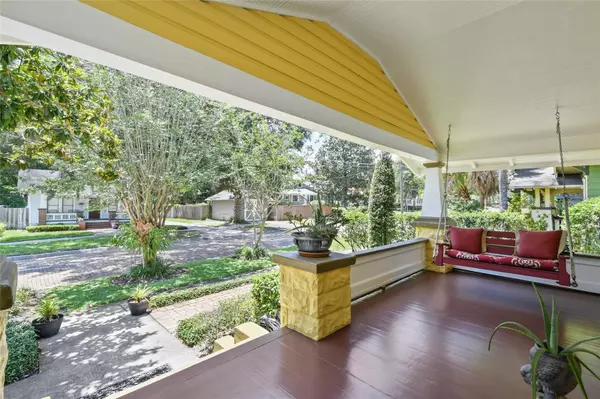$888,000
$899,000
1.2%For more information regarding the value of a property, please contact us for a free consultation.
4 Beds
4 Baths
3,032 SqFt
SOLD DATE : 01/23/2024
Key Details
Sold Price $888,000
Property Type Single Family Home
Sub Type Single Family Residence
Listing Status Sold
Purchase Type For Sale
Square Footage 3,032 sqft
Price per Sqft $292
Subdivision Eola Rose Annex
MLS Listing ID O6120649
Sold Date 01/23/24
Bedrooms 4
Full Baths 3
Half Baths 1
Construction Status Appraisal,Inspections
HOA Y/N No
Originating Board Stellar MLS
Year Built 1925
Annual Tax Amount $9,066
Lot Size 6,098 Sqft
Acres 0.14
Lot Dimensions 48x123
Property Description
Ready to Sell!! Price reduced to $899k bring you buyer now!Thornton Park Historic District:stunning home nestled on brick lined street. Inviting front & rear porches adorn this fabulous 4-bedroom, 3.5-bath UPDATED cottage, move-in ready opportunity!The unbeatable location allows you to easily walk/bike to Thornton Park, Lake Eola, Delaney Park, SoDo and DT, including the Dr.Phillips Center for the Performing Arts, Arnold Palmer Hospital, great restaurants, locals love it! Step onto a freshly painted porch and relax on the swing.Soak in the nostalgic ambiance of 3,000+ sq ft of updated and history-rich living spread across three unique stories, w/ both ample family space and individual privacy.Quality abounds with genuine hardwood flooring, exquisite crown molding, solid wood doors, oversized window trim, 5 1/4" baseboards, updated lighting fixtures and more!A formal living room welcomes you with its cozy wood burning fireplace. From there, you have access to the formal dining and a spacious grand front hall featuring a half bathroom, beverage bar and wine storage closet. The gourmet kitchen features generous prep space & Thermador appliances, 6-burner range, Waterstone faucet, granite counters, main & prep sink both with disposals, built-in desk, breakfast bar & eat-in nook area all with a view of the rear yard. You'll find the family room flooded with natural light, thanks to two sets of French doors and windows galore. Beyond this inviting family space extends the full length back porch and a delightful outdoor oasis where you discover an entertainment zone featuring a fire pit, pergola, hammock, and room for fun activities! Back inside venture upstairs to the 2nd floor, witness the craftsmanship of a bygone era in the historic baluster pattern, original newel post and the all-wood treads/risers.A large landing serves as a reader’s delight.The owner's suite is a true retreat, complete with a 2nd balcony overlooking the mature yard. Inside you'll find a walk-in closet customized for everyday ease and luxury bath boasting dual sinks, ample storage, a walk-in super shower with both rain and handheld fixtures, as well as a bench seat. Bedrooms 2 & 3 offer ample space and closets, with a dedicated hall bath featuring a shower/tub combination. Escape to the third floor and discover a versatile bonus room/bedroom/office, offering over 800 square feet of open and unobstructed space filled with charm. As you ascend the circular stairs you find a chalkboard wall, built-in bookcases, a striking architectural ceiling w/ fans, custom-built window seats, gorgeous wood flooring, & dedicated AC. This space is perfect for fostering creativity and serves as an ideal home office and/or retreat for teenagers/guests.
The exterior of this property boasts an automatic driveway gate controlled by a FOB. Detached one-car garage complete with a workbench area, a side access door, built-in shelving, and an automatic garage door opener, perfect for the DIY enthusiast.
Outside, you'll discover a private oasis designed for outdoor entertainment and dining with over 700' of patio pavers featuring a fire pit, charming pergola and your hammock awaiting you! Surrounded by mature trees and beautifully landscaped, this tranquil setting offers a retreat from the stresses of everyday life. The newer roof (2018), ensuring peace of mind is complemented by tankless water heater (2015). Truly an updated historic gem this will not last. Come see it this weekend check times.
Location
State FL
County Orange
Community Eola Rose Annex
Zoning R-2A/T/HP/
Rooms
Other Rooms Attic, Bonus Room, Den/Library/Office, Family Room, Formal Dining Room Separate, Formal Living Room Separate, Great Room, Inside Utility, Loft
Interior
Interior Features Built-in Features, Ceiling Fans(s), Crown Molding, Dry Bar, Eat-in Kitchen, Kitchen/Family Room Combo, PrimaryBedroom Upstairs, Open Floorplan, Solid Surface Counters, Stone Counters, Thermostat, Walk-In Closet(s), Window Treatments
Heating Central, Electric, Heat Pump, Zoned
Cooling Central Air
Flooring Tile, Wood
Fireplaces Type Living Room, Wood Burning
Furnishings Unfurnished
Fireplace true
Appliance Convection Oven, Dishwasher, Disposal, Exhaust Fan, Microwave, Range, Refrigerator, Tankless Water Heater
Laundry Inside, Laundry Room, Other, Upper Level
Exterior
Exterior Feature Balcony, French Doors, Irrigation System, Lighting, Private Mailbox, Sidewalk
Parking Features Driveway, Garage Door Opener, Workshop in Garage
Garage Spaces 1.0
Fence Board, Fenced, Other
Utilities Available Cable Connected, Electricity Connected, Natural Gas Connected, Public, Sewer Connected, Street Lights, Water Connected
Roof Type Shingle
Porch Covered, Front Porch, Rear Porch
Attached Garage false
Garage true
Private Pool No
Building
Entry Level Three Or More
Foundation Crawlspace
Lot Size Range 0 to less than 1/4
Sewer Public Sewer
Water None
Architectural Style Craftsman
Structure Type Stone,Wood Frame,Wood Siding
New Construction false
Construction Status Appraisal,Inspections
Schools
Elementary Schools Lake Como Elem
Middle Schools Lake Como School K-8
High Schools Edgewater High
Others
Senior Community No
Ownership Fee Simple
Acceptable Financing Cash, Conventional
Listing Terms Cash, Conventional
Special Listing Condition None
Read Less Info
Want to know what your home might be worth? Contact us for a FREE valuation!

Our team is ready to help you sell your home for the highest possible price ASAP

© 2024 My Florida Regional MLS DBA Stellar MLS. All Rights Reserved.
Bought with WATSON REALTY CORP

Find out why customers are choosing LPT Realty to meet their real estate needs
Learn More About LPT Realty






