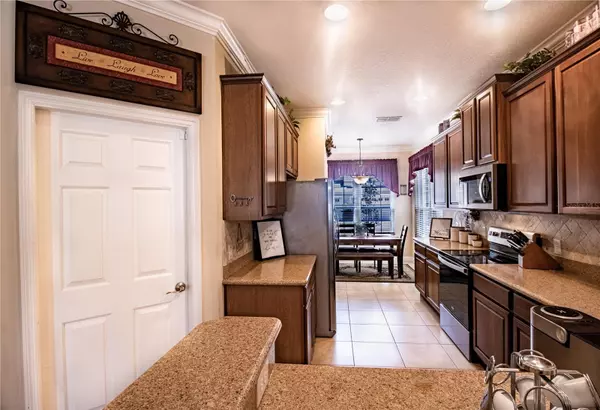$343,000
$343,000
For more information regarding the value of a property, please contact us for a free consultation.
3 Beds
3 Baths
2,122 SqFt
SOLD DATE : 10/26/2023
Key Details
Sold Price $343,000
Property Type Townhouse
Sub Type Townhouse
Listing Status Sold
Purchase Type For Sale
Square Footage 2,122 sqft
Price per Sqft $161
Subdivision Sanctuary/South Town
MLS Listing ID O6128000
Sold Date 10/26/23
Bedrooms 3
Full Baths 2
Half Baths 1
HOA Fees $178/qua
HOA Y/N Yes
Originating Board Stellar MLS
Year Built 2007
Annual Tax Amount $2,500
Lot Size 1,742 Sqft
Acres 0.04
Lot Dimensions 35x58
Property Description
Finally HOME!! Get ready for MAINTENANCE-FREE townhome living in the sought-after "Sanctuary Community," with all the PERKS of "Stevens Plantation" and NO CDD! As you step into the residence, an exquisite Kitchen to your right, featuring an eat-in space, 42” upper cabinets, and PULL-OUT drawers for the lower cabinets, GRANITE counters, GRANITE breakfast bar, and tile backsplash, all complemented by a suite of new STAINLESS STEEL appliances. The 1st floor, adorned with lofty 9-foot-tall ceilings, not only exudes spaciousness but also promises an ideal setting for both leisure and entertainment! Elegant crown molding, 4¾ baseboards, and a neutral tile extend a warm welcome to you and your guests throughout the first floor, while the bedrooms and staircases feature cozy carpeting. The living/dining room combo, updated with all-new energy-efficient French Doors, grants access to your private screened-in back porch, enticing you to relish the moment, savor your preferred beverage, lose yourself in a captivating book, and embrace the Florida Lifestyle. Cool down in the sparkling community pool. The homeowner's attention to detail is reflected in the choice of all-new double-pane energy-efficient windows, upgraded plumbing fixtures, ceiling fans, and so much more. With the pavered driveway and the invitingly pavered entryway, adorned with new landscaping, this townhome has a welcoming ambiance that can't be beaten!
Venturing upstairs, a generously sized LOFT offers additional living and entertaining space. The convenience of an inside laundry room, thoughtfully positioned on the second floor, with overhead cabinets, a linen closet, and an additional extra-large storage room that also houses the new DUAL-ZONE TRANE (11/2020) 4-ton HVAC system, cooling your home effortlessly while controlling two separate zones within the home. All the bedrooms, along with the second full bath are located on the 2nd floor. Your master suite, a sanctuary for rejuvenation, awaits to embrace you at the end of each day. The ensuite master bath, a PEACEFUL retreat, showcases twin vanities, a luxuriously inviting tub, a generously proportioned walk-in shower, a private water closet, AND an impressively spacious WALK-IN CLOSET. Located in St. Cloud, a city celebrated for its intimate small-town charm, you are in convenient proximity to an array of attractions, including the magical realm of Walt Disney World and Universal Studios in Orlando, several golf courses, not to mention the prestigious Royal St. Cloud Golf Links Golf Course, playgrounds, and scenic walking trails. A seamless commute is ensured, thanks to easy access to the 417 and the Turnpike. A variety of local shopping and dining options are conveniently close by. Embrace this opportunity and start packing; behold, you have finally found your HOME SWEET HOME! Watch the 3D VIRTUAL TOUR and access the 360° BIRDSEYE VIEW on Link #1, and a DRONE video of the COMMUNITY on Link #2. HURRY!
Location
State FL
County Osceola
Community Sanctuary/South Town
Zoning SR3
Rooms
Other Rooms Breakfast Room Separate, Formal Dining Room Separate, Great Room, Inside Utility, Loft
Interior
Interior Features Ceiling Fans(s), Crown Molding, High Ceilings, Open Floorplan, Solid Surface Counters, Split Bedroom, Stone Counters, Walk-In Closet(s)
Heating Central
Cooling Central Air
Flooring Carpet, Ceramic Tile
Fireplace false
Appliance Dishwasher, Disposal, Electric Water Heater, Freezer, Microwave, Range, Refrigerator, Water Filtration System
Laundry Inside
Exterior
Exterior Feature French Doors, Irrigation System, Lighting, Rain Gutters
Parking Features Driveway, Garage Door Opener, Guest
Garage Spaces 2.0
Fence Vinyl
Community Features Clubhouse, Deed Restrictions, Irrigation-Reclaimed Water, Pool
Utilities Available BB/HS Internet Available, Cable Available, Public, Street Lights
Amenities Available Maintenance, Pool, Vehicle Restrictions
Roof Type Shingle
Porch Covered, Porch, Rear Porch, Screened
Attached Garage true
Garage true
Private Pool No
Building
Lot Description City Limits
Story 2
Entry Level Two
Foundation Slab
Lot Size Range 0 to less than 1/4
Sewer Public Sewer
Water Public
Architectural Style Other
Structure Type Block, Concrete, HardiPlank Type, Stucco
New Construction false
Schools
Elementary Schools St Cloud Elem
Middle Schools St. Cloud Middle (6-8)
High Schools St. Cloud High School
Others
Pets Allowed Breed Restrictions, Number Limit, Yes
HOA Fee Include Pool, Maintenance Structure, Maintenance Grounds, Maintenance, Management, Pool, Private Road, Recreational Facilities
Senior Community No
Ownership Fee Simple
Monthly Total Fees $178
Acceptable Financing Cash, Conventional, FHA, VA Loan
Membership Fee Required Required
Listing Terms Cash, Conventional, FHA, VA Loan
Num of Pet 2
Special Listing Condition None
Read Less Info
Want to know what your home might be worth? Contact us for a FREE valuation!

Our team is ready to help you sell your home for the highest possible price ASAP

© 2025 My Florida Regional MLS DBA Stellar MLS. All Rights Reserved.
Bought with JMP REALTY, INC.
Find out why customers are choosing LPT Realty to meet their real estate needs
Learn More About LPT Realty






