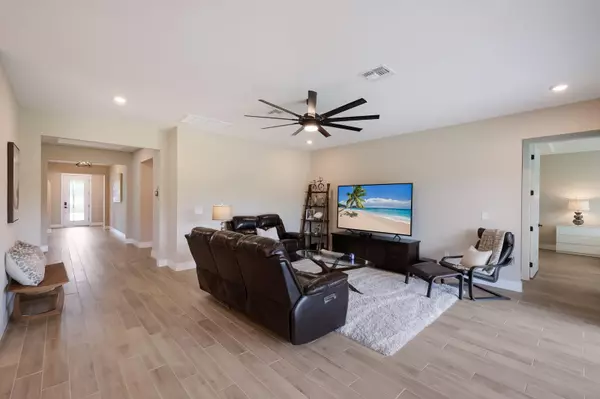$785,000
$779,900
0.7%For more information regarding the value of a property, please contact us for a free consultation.
4 Beds
3 Baths
2,791 SqFt
SOLD DATE : 09/07/2023
Key Details
Sold Price $785,000
Property Type Single Family Home
Sub Type Single Family Residence
Listing Status Sold
Purchase Type For Sale
Square Footage 2,791 sqft
Price per Sqft $281
Subdivision Lakewood Ranch Ph I - 75S
MLS Listing ID A4579467
Sold Date 09/07/23
Bedrooms 4
Full Baths 3
Construction Status Inspections
HOA Fees $224/qua
HOA Y/N Yes
Originating Board Stellar MLS
Year Built 2022
Annual Tax Amount $2,005
Lot Size 0.270 Acres
Acres 0.27
Property Description
Under contract-accepting backup offers. This lovely Onyx Floor plan offers 4 bedrooms, den/office, 3 car garage, 3 full baths and an amazing open space for entertaining. Why wait and build when you can move into this stunning home that was just completed in 2023 with $20,000 in upgrades. Tile flooring throughout, ceiling fans, large kitchen island with quartz counters. Master suite, with dual sinks, large walk-in closet and walk in shower. The sliding glass doors in the great room and kitchen open to an extended lanai! Large, oversized laundry room with tons of storage space. Custom lighting throughout! Enjoy a gated community, clubhouse, playground, dog parks, community swimming pool, fitness center.
Close to beaches, UTC Mall, Downtown Waterside Place, Lakewood Ranch Downtown, Tampa and Sarasota airports.
Location
State FL
County Manatee
Community Lakewood Ranch Ph I - 75S
Zoning RES
Interior
Interior Features Built-in Features, In Wall Pest System, Pest Guard System, Thermostat, Walk-In Closet(s), Window Treatments
Heating Central, Natural Gas
Cooling Central Air
Flooring Carpet, Vinyl
Fireplace false
Appliance Built-In Oven, Convection Oven, Cooktop, Dishwasher, Disposal, Dryer, Gas Water Heater, Microwave, Range, Range Hood, Refrigerator, Tankless Water Heater, Washer
Laundry Corridor Access, Inside, Laundry Room
Exterior
Exterior Feature Hurricane Shutters, Irrigation System, Lighting, Sliding Doors
Parking Features Driveway, Garage Door Opener
Garage Spaces 3.0
Community Features Fitness Center, Gated, Golf Carts OK, Irrigation-Reclaimed Water, No Truck/RV/Motorcycle Parking, Park, Playground, Sidewalks
Utilities Available Electricity Connected, Natural Gas Connected, Sewer Connected, Sprinkler Recycled, Underground Utilities, Water Connected
Roof Type Tile
Attached Garage true
Garage true
Private Pool No
Building
Entry Level One
Foundation Slab
Lot Size Range 1/4 to less than 1/2
Builder Name Meritage Homes
Sewer Public Sewer
Water Public
Architectural Style Florida
Structure Type Block, Stucco
New Construction false
Construction Status Inspections
Schools
Elementary Schools Gullett Elementary
Middle Schools Dr Mona Jain Middle
High Schools Lakewood Ranch High
Others
Pets Allowed Yes
HOA Fee Include Other
Senior Community No
Ownership Fee Simple
Monthly Total Fees $224
Membership Fee Required Required
Special Listing Condition None
Read Less Info
Want to know what your home might be worth? Contact us for a FREE valuation!

Our team is ready to help you sell your home for the highest possible price ASAP

© 2025 My Florida Regional MLS DBA Stellar MLS. All Rights Reserved.
Bought with WATERFRONT REALTY TAMPABAY
Find out why customers are choosing LPT Realty to meet their real estate needs
Learn More About LPT Realty






