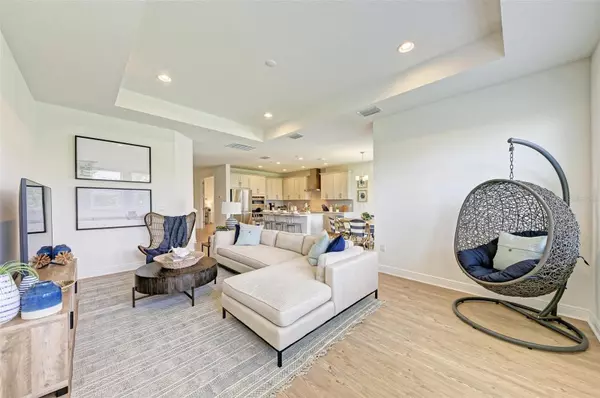$737,500
$730,000
1.0%For more information regarding the value of a property, please contact us for a free consultation.
4 Beds
4 Baths
2,900 SqFt
SOLD DATE : 06/28/2023
Key Details
Sold Price $737,500
Property Type Single Family Home
Sub Type Single Family Residence
Listing Status Sold
Purchase Type For Sale
Square Footage 2,900 sqft
Price per Sqft $254
Subdivision Hidden Crk Ph 2
MLS Listing ID A4572159
Sold Date 06/28/23
Bedrooms 4
Full Baths 4
Construction Status Inspections
HOA Fees $83/qua
HOA Y/N Yes
Originating Board Stellar MLS
Year Built 2023
Annual Tax Amount $1,148
Lot Size 6,098 Sqft
Acres 0.14
Property Description
NEW CONSTRUCTION NEVER LIVED IN! Now is your chance to move into this nicely appointed single family 4 bedroom + office/den + Bonus Room and 4 bathroom home with bright and open expansive floor plan tucked away in cul-de-sac. As you walk into the front door you are embraced by a welcoming hallway that leads you towards the kitchen/great room just beyond the office with double doors and 2 additional bedrooms. Downstairs you'll find a large open great room just off the executive style kitchen with oversized quartz island, Stainless steel Samsung appliances and breakfast nook area overlooking covered patio and beautiful lake views. Master bedroom off the great room and 2 additional bedrooms also downstairs, one with private en-suite bathroom. Upstairs you'll find an oversized bonus room with bedroom#4 w/walk in closet and hall bathroom. House is block construction and all windows have hurricane shutters for extra safety. Home not located in flood zone. Enjoy a pleasant walk along surrounding walking trails that pass through meadows, ponds, creeks, and green scenery! Community has a covered pavillion area, playground and large field for activities. Conveniently located to downtown Waterside, Lakewood Ranch amazing shopping and restaurants, 13 miles from Lido Beach, and 8 miles from UTC shopping center. Easy commute to St Pete/Tampa as well.
Location
State FL
County Sarasota
Community Hidden Crk Ph 2
Zoning VPD
Rooms
Other Rooms Bonus Room, Den/Library/Office, Great Room, Inside Utility
Interior
Interior Features High Ceilings, Living Room/Dining Room Combo, Master Bedroom Main Floor, Open Floorplan, Solid Surface Counters, Solid Wood Cabinets, Split Bedroom, Walk-In Closet(s)
Heating Electric
Cooling Central Air
Flooring Carpet, Wood
Furnishings Negotiable
Fireplace false
Appliance Built-In Oven, Cooktop, Dishwasher, Disposal, Exhaust Fan, Microwave, Range Hood, Refrigerator
Laundry Inside, Laundry Room
Exterior
Exterior Feature Hurricane Shutters, Irrigation System, Sliding Doors
Parking Features Driveway
Garage Spaces 2.0
Community Features Deed Restrictions, Irrigation-Reclaimed Water, Park, Playground, Sidewalks, Special Community Restrictions
Utilities Available Cable Available
Amenities Available Park, Playground, Trail(s)
Waterfront Description Pond
Roof Type Shingle
Porch Covered, Patio
Attached Garage true
Garage true
Private Pool No
Building
Entry Level One
Foundation Slab
Lot Size Range 0 to less than 1/4
Sewer Public Sewer
Water Public
Structure Type Block, Stucco
New Construction true
Construction Status Inspections
Schools
Elementary Schools Tatum Ridge Elementary
Middle Schools Mcintosh Middle
High Schools Booker High
Others
Pets Allowed Yes
HOA Fee Include Maintenance Grounds
Senior Community No
Ownership Fee Simple
Monthly Total Fees $83
Acceptable Financing Cash, Conventional, FHA, USDA Loan, VA Loan
Membership Fee Required Required
Listing Terms Cash, Conventional, FHA, USDA Loan, VA Loan
Special Listing Condition None
Read Less Info
Want to know what your home might be worth? Contact us for a FREE valuation!

Our team is ready to help you sell your home for the highest possible price ASAP

© 2025 My Florida Regional MLS DBA Stellar MLS. All Rights Reserved.
Bought with LIVING VOGUE LLC
Find out why customers are choosing LPT Realty to meet their real estate needs
Learn More About LPT Realty






