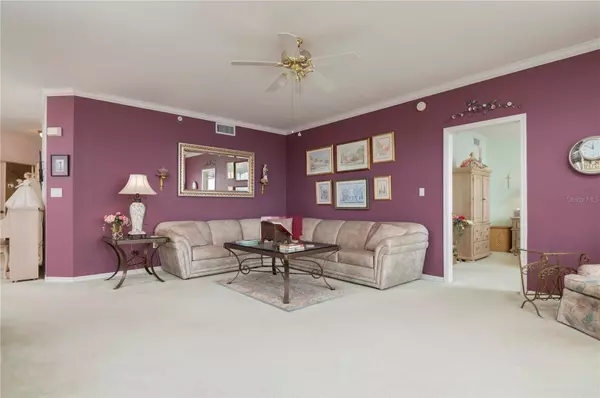$699,000
$699,000
For more information regarding the value of a property, please contact us for a free consultation.
3 Beds
2 Baths
2,018 SqFt
SOLD DATE : 06/01/2023
Key Details
Sold Price $699,000
Property Type Condo
Sub Type Condominium
Listing Status Sold
Purchase Type For Sale
Square Footage 2,018 sqft
Price per Sqft $346
Subdivision Harbor Walk Ph 03
MLS Listing ID C7473503
Sold Date 06/01/23
Bedrooms 3
Full Baths 2
Construction Status Inspections
HOA Fees $640/mo
HOA Y/N Yes
Originating Board Stellar MLS
Year Built 2001
Annual Tax Amount $7,117
Property Description
THIS HARBOR WALK CONDO HAS IT ALL! Move-in ready condo features breathtaking views, colorful sunrises & a desirable DOWNTOWN location. This spacious, 3 bed/2.5 bath, 2,100+ sqft, waterfront condo is looking for a new owner. Architectural details include high ceilings, spacious bedrooms and a great room design w/separate formal dining room. The living room opens to the lanai extending the living space outside. Lanai has vinyl screens that allow you to enjoy the space all year. Kitchen has ample cabinet & counters space & opens to the adjacent breakfast room. Take in the beautiful view from the breakfast room, lanai and master bedroom. The unit boasts large bedrooms including a spacious master suite w/an oversized walk-in closet and en-suite master bath w/dual sinks, tub & separate glass-enclosed shower. One guest room makes a great home office or den w/double French doors. Condo also offers an interior laundry room, w/attached storage room plus an assigned parking space in the under building, secured parking area. An additional ground-floor storage unit is located near the assigned parking space. Condo amenities include secured entry, hurricane shutters, in-ground heated pool & private tennis court. Take advantage of this ideal location - walking distance to Laishley Park & Marina, numerous restaurants & pubs, the fishing pier as well as historic downtown Punta Gorda. Hop on the Harbor Walk trail that wraps around the condo connecting you to Fishermen's Village as well as historic downtown & everything in between thus providing miles of scenic walking & biking opportunities throughout the city. Make an appointment now.
Location
State FL
County Charlotte
Community Harbor Walk Ph 03
Zoning PD-P
Interior
Interior Features Ceiling Fans(s), Walk-In Closet(s)
Heating Central
Cooling Central Air
Flooring Carpet, Tile
Fireplace false
Appliance Dishwasher, Dryer, Electric Water Heater, Range, Refrigerator, Washer
Laundry Inside, Laundry Room
Exterior
Exterior Feature Hurricane Shutters, Sliding Doors
Parking Features Assigned, Guest, Under Building
Garage Spaces 1.0
Pool Gunite, Heated, In Ground
Community Features Pool, Sidewalks, Tennis Courts
Utilities Available BB/HS Internet Available, Cable Connected, Electricity Connected, Sewer Connected, Water Connected
Amenities Available Elevator(s), Pool, Tennis Court(s)
Waterfront Description Bay/Harbor
View Y/N 1
Roof Type Metal
Attached Garage true
Garage true
Private Pool No
Building
Story 5
Entry Level One
Foundation Slab
Sewer Public Sewer
Water Public
Architectural Style Florida
Structure Type Block, Stucco
New Construction false
Construction Status Inspections
Schools
Elementary Schools Sallie Jones Elementary
Middle Schools Punta Gorda Middle
High Schools Charlotte High
Others
Pets Allowed Number Limit, Size Limit, Yes
HOA Fee Include Pool, Escrow Reserves Fund, Fidelity Bond, Insurance, Maintenance Structure, Maintenance Grounds, Management, Pest Control, Pool, Security, Sewer, Trash, Water
Senior Community No
Pet Size Medium (36-60 Lbs.)
Ownership Condominium
Monthly Total Fees $640
Acceptable Financing Cash, Conventional
Membership Fee Required Required
Listing Terms Cash, Conventional
Num of Pet 2
Special Listing Condition None
Read Less Info
Want to know what your home might be worth? Contact us for a FREE valuation!

Our team is ready to help you sell your home for the highest possible price ASAP

© 2025 My Florida Regional MLS DBA Stellar MLS. All Rights Reserved.
Bought with COLDWELL BANKER SUNSTAR REALTY
Find out why customers are choosing LPT Realty to meet their real estate needs
Learn More About LPT Realty






