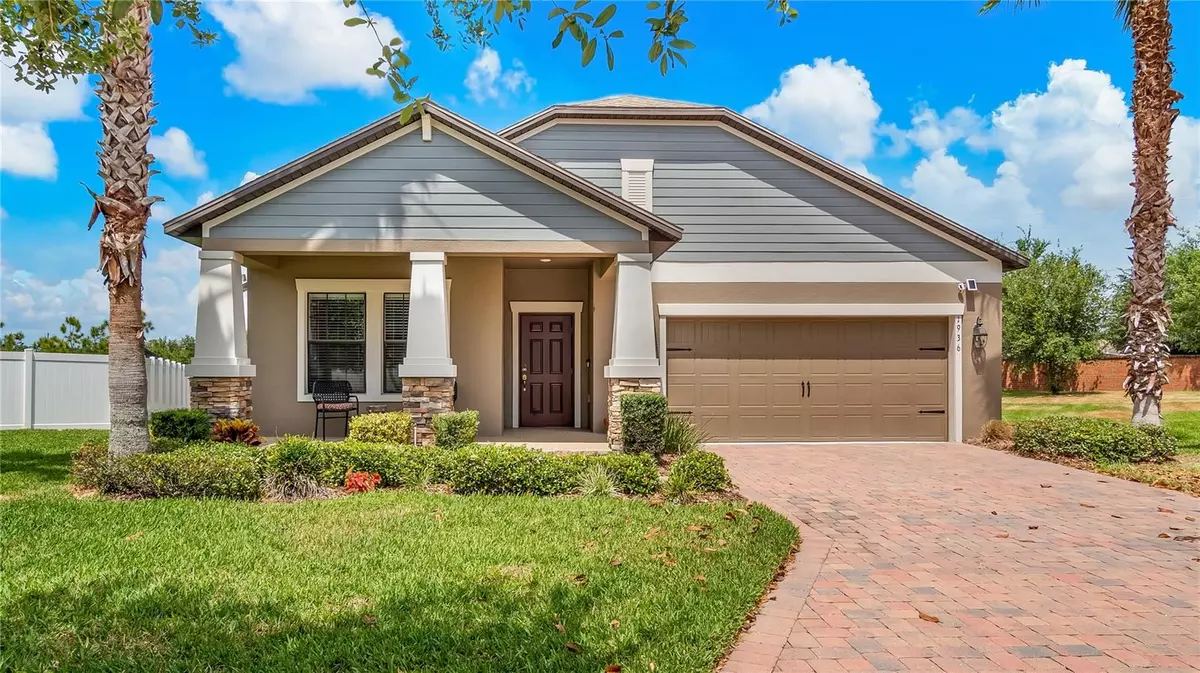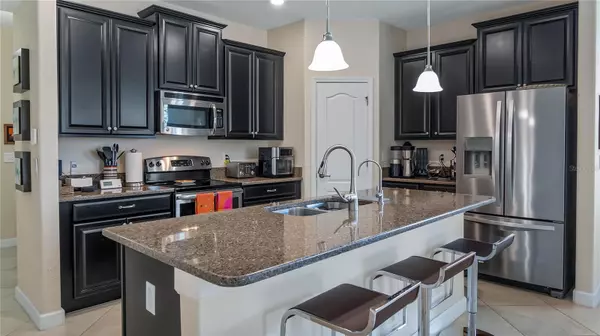$529,000
$529,000
For more information regarding the value of a property, please contact us for a free consultation.
3 Beds
2 Baths
1,979 SqFt
SOLD DATE : 05/19/2023
Key Details
Sold Price $529,000
Property Type Single Family Home
Sub Type Single Family Residence
Listing Status Sold
Purchase Type For Sale
Square Footage 1,979 sqft
Price per Sqft $267
Subdivision Alexander Ridge
MLS Listing ID G5067598
Sold Date 05/19/23
Bedrooms 3
Full Baths 2
Construction Status Appraisal,Financing,Inspections
HOA Fees $195/mo
HOA Y/N Yes
Originating Board Stellar MLS
Year Built 2015
Annual Tax Amount $3,933
Lot Size 0.350 Acres
Acres 0.35
Property Description
Welcome to this stunning 3-bedroom, 2-bathroom house situated on an oversized lot, complete with a screened hot water pool and all the upgrades you could desire. Boasting new exterior paint in 2022, this house is ready to welcome you home.
Enter the home and be greeted by a great room with an open concept straight to the Italian lights over the pool, providing a warm and inviting ambiance to the living space. The kitchen has all the upgrades with stainless steep appliances, 42" cabinets and granite countertops. Enjoy the convenience of an electric car charging plug in the garage, making your daily commute more eco-friendly.
This house has been designed with luxury and convenience in mind, including all garage shelving and TVs in every room. If you are interested, the furniture can be purchased separately to make your move-in process seamless.
Never worry about lawn maintenance with the HOA including this in their services, leaving you more time to enjoy the Florida sunshine. The home also includes a water softener with filter.
This property is truly an entertainer's dream, perfect for hosting gatherings with friends and family. The screened hot water pool provides a relaxing oasis and the open living space is perfect for entertaining.
The washer and outdoor security cameras do not convey.
Don't miss the opportunity to make this house your dream home. Schedule a viewing today!
Location
State FL
County Orange
Community Alexander Ridge
Zoning PUD
Rooms
Other Rooms Inside Utility
Interior
Interior Features Ceiling Fans(s), Eat-in Kitchen, High Ceilings, Kitchen/Family Room Combo, Living Room/Dining Room Combo, Open Floorplan, Solid Wood Cabinets, Split Bedroom, Stone Counters, Thermostat, Walk-In Closet(s), Window Treatments
Heating Central, Electric
Cooling Central Air
Flooring Ceramic Tile, Hardwood
Furnishings Negotiable
Fireplace false
Appliance Convection Oven, Dishwasher, Disposal, Dryer, Electric Water Heater, Kitchen Reverse Osmosis System, Microwave, Range, Range Hood, Refrigerator, Water Filtration System, Water Purifier, Water Softener
Laundry Inside, Laundry Room
Exterior
Exterior Feature Irrigation System, Sliding Doors
Parking Features Electric Vehicle Charging Station(s)
Garage Spaces 2.0
Pool Heated, In Ground, Salt Water, Screen Enclosure
Community Features Playground, Pool, Sidewalks
Utilities Available BB/HS Internet Available, Cable Available, Electricity Connected, Fire Hydrant, Street Lights, Underground Utilities
Amenities Available Playground, Pool
Roof Type Shingle
Attached Garage true
Garage true
Private Pool Yes
Building
Lot Description Oversized Lot, Sidewalk, Paved
Story 1
Entry Level One
Foundation Block, Slab
Lot Size Range 1/4 to less than 1/2
Sewer Public Sewer
Water Public
Structure Type Block, Concrete, Stucco
New Construction false
Construction Status Appraisal,Financing,Inspections
Others
Pets Allowed Yes
HOA Fee Include Pool, Maintenance Grounds
Senior Community No
Ownership Fee Simple
Monthly Total Fees $195
Acceptable Financing Cash, Conventional, FHA, VA Loan
Membership Fee Required Required
Listing Terms Cash, Conventional, FHA, VA Loan
Special Listing Condition None
Read Less Info
Want to know what your home might be worth? Contact us for a FREE valuation!

Our team is ready to help you sell your home for the highest possible price ASAP

© 2024 My Florida Regional MLS DBA Stellar MLS. All Rights Reserved.
Bought with KELLER WILLIAMS ADVANTAGE 2 REALTY

Find out why customers are choosing LPT Realty to meet their real estate needs
Learn More About LPT Realty






