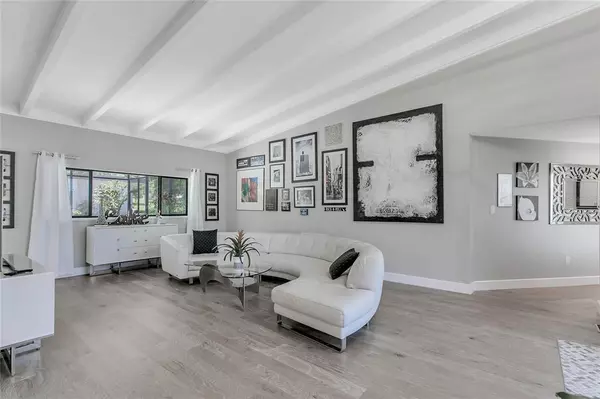$1,400,000
$1,350,000
3.7%For more information regarding the value of a property, please contact us for a free consultation.
4 Beds
3 Baths
3,086 SqFt
SOLD DATE : 06/06/2022
Key Details
Sold Price $1,400,000
Property Type Single Family Home
Sub Type Single Family Residence
Listing Status Sold
Purchase Type For Sale
Square Footage 3,086 sqft
Price per Sqft $453
Subdivision Featherstones Replat/Caywood
MLS Listing ID G5054245
Sold Date 06/06/22
Bedrooms 4
Full Baths 3
Construction Status Financing,Inspections
HOA Y/N No
Year Built 1954
Annual Tax Amount $4,005
Lot Size 1.150 Acres
Acres 1.15
Property Description
Clermont Chain of Lakes waterfront home complete with a screened pool, detached in-law with 716 square feet living area and a 20x13 covered screen house. The dock is situated over Lake Minnehaha and has the most amazing views from so many rooms of the home. The remodeling done to this home is incredible. The open floor plan, vaulted ceilings and gorgeous finishes will impress you as you enter the front doors. The kitchen is a dream. Gorgeous stone countertops, custom cabinetry, tile work and cooktop, stainless steel appliances and built-in ovens, even a massive island with room for dozens of your friends and family to gather around for entertaining. The wet bar has another massive piece of stone, a beverage refrigerator and a sink with an outlook to the lake. The dining room has two walls of windows, a fireplace on the rear wall and is open to the kitchen. Such care was taken with the design of this home to ensure the focal point of the house is the kitchen, dining and living room area. The living room is also enormous, with views out the front, a vaulted ceiling, plus many ways to configure this room to suit your entertainment needs. The massive master suite has been designed to incorporate the lake views from your bed, the vaulted ceilings make this room even more incredible. The master bath is simply gorgeous, with double-raised sinks, custom cabinetry, a perfect glass shower and a deep soaking tub. Large linen closet plus a magnificent walk-in closet with a custom cabinet system installed. The 4th bedroom is conveniently placed down the hall from the master bedroom and would also make a great home office space overlooking the pool. Full bath with pretty tile work is perfectly situated for guests and the 4th bedroom occupant, along with the pool bath near the rear French door going out to the patio. The second bedroom is on the other side of the home and has exquisite views of the lake through the front windows and views of the backyard from the others. Plenty of storage in this oversized closet. The third bath is so pretty with the perfect tile selection and design. The screened pool and lanai area separate the home from the detached full in-law suite. Over 700 square feet in this space includes a bedroom, living room, modern kitchen and full bath. With plenty of natural light, this building perfectly suffices as a second home or even an entire space dedicated to home offices, massive gym, art studio — the possibilities are endless. The screened building on the other side of the property has an old-fashioned fire pit with a chimney stack on one side, and with over 250 square feet here, you could easily use this for a workshop, potting area or playroom; you have so many options here. The sunsets here are breathtaking from the house and also from the dock you own over Lake Minnehaha, so plan on enjoying time at the lake. Newer roofs, drain field and dock, plus two tankless hot water heaters and remodel were completed in 2017. There is an interior and drone video, but until you come take a look at the home, you simply cannot appreciate the amazing vistas of the lake, so make your appointment now!
Location
State FL
County Lake
Community Featherstones Replat/Caywood
Rooms
Other Rooms Great Room, Inside Utility
Interior
Interior Features Cathedral Ceiling(s), Ceiling Fans(s), High Ceilings, Master Bedroom Main Floor, Stone Counters, Walk-In Closet(s), Wet Bar, Window Treatments
Heating Central, Electric, Heat Pump
Cooling Central Air
Flooring Tile, Vinyl
Fireplace true
Appliance Built-In Oven, Cooktop, Dishwasher, Disposal, Gas Water Heater, Microwave, Refrigerator, Tankless Water Heater, Wine Refrigerator
Laundry Inside, Laundry Room
Exterior
Exterior Feature Storage
Pool In Ground, Salt Water, Screen Enclosure
Utilities Available BB/HS Internet Available, Cable Connected, Electricity Connected, Public, Water Connected
Waterfront Description Lake
View Water
Roof Type Other
Porch Patio, Porch, Rear Porch, Screened
Garage false
Private Pool Yes
Building
Lot Description Gentle Sloping, In County, Oversized Lot, Paved
Entry Level One
Foundation Crawlspace, Slab
Lot Size Range 1 to less than 2
Sewer Septic Tank
Water Well
Architectural Style Mid-Century Modern
Structure Type Block
New Construction false
Construction Status Financing,Inspections
Others
Senior Community No
Ownership Fee Simple
Acceptable Financing Cash, Conventional
Listing Terms Cash, Conventional
Special Listing Condition None
Read Less Info
Want to know what your home might be worth? Contact us for a FREE valuation!

Our team is ready to help you sell your home for the highest possible price ASAP

© 2024 My Florida Regional MLS DBA Stellar MLS. All Rights Reserved.
Bought with G WORLD PROPERTIES

Find out why customers are choosing LPT Realty to meet their real estate needs
Learn More About LPT Realty






