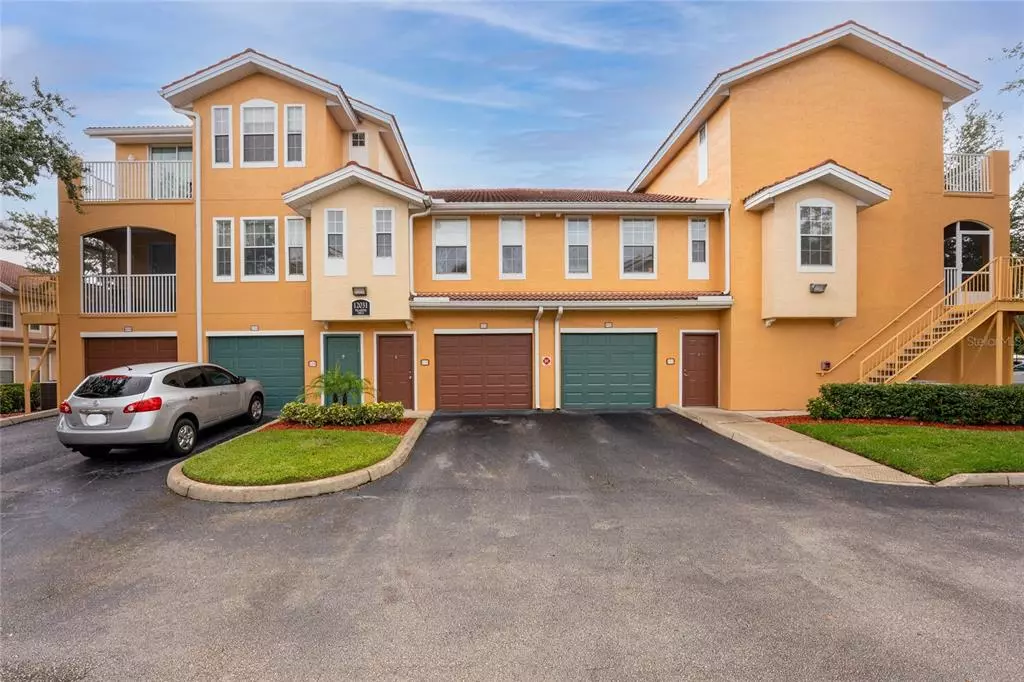$265,000
$265,000
For more information regarding the value of a property, please contact us for a free consultation.
3 Beds
2 Baths
1,396 SqFt
SOLD DATE : 01/05/2022
Key Details
Sold Price $265,000
Property Type Townhouse
Sub Type Townhouse
Listing Status Sold
Purchase Type For Sale
Square Footage 1,396 sqft
Price per Sqft $189
Subdivision Villanova At Hunters Creek Condominium
MLS Listing ID O5982432
Sold Date 01/05/22
Bedrooms 3
Full Baths 2
Condo Fees $334
Construction Status Inspections
HOA Fees $70/qua
HOA Y/N Yes
Year Built 2001
Annual Tax Amount $508
Lot Size 9,583 Sqft
Acres 0.22
Property Description
Charming, cozy and well maintained townhouse in the heart of Hunter's Creek. The home features 3 bedrooms and 2 bathrooms with a greatly desired floor-plan. As you enter the home you will have a foyer with stairs taking you to the main floor. The master bedroom suite is separated from the rest of the home giving you plenty of privacy. The kitchen offers granite countertops and it is open overlooking the living room and dinning room. Bathrooms have been recently updated. Are you working from home? This home also features a tucked away office space. Make your appointment today!!
Location
State FL
County Orange
Community Villanova At Hunters Creek Condominium
Zoning P-D
Interior
Interior Features Crown Molding, Kitchen/Family Room Combo, Living Room/Dining Room Combo, Solid Wood Cabinets, Split Bedroom, Stone Counters, Thermostat, Walk-In Closet(s), Window Treatments
Heating Electric
Cooling Central Air
Flooring Laminate
Fireplace false
Appliance Dishwasher, Electric Water Heater, Microwave, Range, Refrigerator
Laundry Laundry Room
Exterior
Exterior Feature Balcony, Sliding Doors
Garage Spaces 1.0
Community Features Fitness Center, Gated, Playground, Pool, Special Community Restrictions
Utilities Available Cable Available, Electricity Connected, Sewer Connected, Water Connected
Roof Type Tile
Attached Garage true
Garage true
Private Pool No
Building
Story 2
Entry Level Two
Foundation Slab
Lot Size Range 0 to less than 1/4
Sewer Public Sewer
Water None
Structure Type Stucco,Wood Frame
New Construction false
Construction Status Inspections
Schools
Elementary Schools Hunter'S Creek Elem
Middle Schools Hunter'S Creek Middle
High Schools Freedom High School
Others
Pets Allowed Yes
HOA Fee Include Pool,Maintenance Structure,Maintenance Grounds,Pest Control,Security,Sewer,Trash,Water
Senior Community No
Ownership Condominium
Monthly Total Fees $404
Acceptable Financing Cash, Conventional, VA Loan
Membership Fee Required Required
Listing Terms Cash, Conventional, VA Loan
Special Listing Condition None
Read Less Info
Want to know what your home might be worth? Contact us for a FREE valuation!

Our team is ready to help you sell your home for the highest possible price ASAP

© 2025 My Florida Regional MLS DBA Stellar MLS. All Rights Reserved.
Bought with RE/MAX TOWN CENTRE
Find out why customers are choosing LPT Realty to meet their real estate needs
Learn More About LPT Realty






