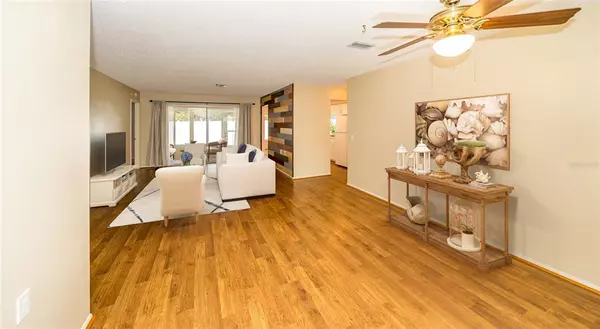$236,000
$234,000
0.9%For more information regarding the value of a property, please contact us for a free consultation.
2 Beds
2 Baths
1,485 SqFt
SOLD DATE : 12/28/2021
Key Details
Sold Price $236,000
Property Type Condo
Sub Type Condominium
Listing Status Sold
Purchase Type For Sale
Square Footage 1,485 sqft
Price per Sqft $158
Subdivision Three Westminster Condo
MLS Listing ID U8145687
Sold Date 12/28/21
Bedrooms 2
Full Baths 2
Condo Fees $331
Construction Status Inspections
HOA Fees $58/mo
HOA Y/N Yes
Year Built 1993
Annual Tax Amount $746
Lot Size 5,662 Sqft
Acres 0.13
Property Description
Charming two-bedroom, two-bath and two-car garage with new windows, located in the desirable Heritage Lake 55-plus community. This active adult community is ideally located just minutes from shopping, restaurants, parks and beaches. This well-maintained home features a spacious grand room with volume ceilings and a formal dining room with laminate wood floors throughout. The kitchen boasts a breakfast area with a beautiful bay window overlooking the meticulously maintained backyard. Relax on the tile-floor enclosed patio after a day of activities available to you in the community, including tennis courts, heated pool and spa, corn hole, bocce ball and plenty of social activities in the clubhouse. Come and enjoy Tampa Bay Area living at its best.
Location
State FL
County Pasco
Community Three Westminster Condo
Zoning PUD
Rooms
Other Rooms Formal Dining Room Separate, Formal Living Room Separate, Great Room
Interior
Interior Features Attic Fan, Ceiling Fans(s), Eat-in Kitchen, Kitchen/Family Room Combo, Living Room/Dining Room Combo, Master Bedroom Main Floor, Thermostat, Walk-In Closet(s)
Heating Central
Cooling Central Air
Flooring Laminate, Tile, Vinyl
Furnishings Unfurnished
Fireplace false
Appliance Dishwasher, Gas Water Heater, Microwave, Range, Refrigerator, Washer
Laundry Inside, Laundry Room
Exterior
Exterior Feature Irrigation System, Sidewalk, Sliding Doors
Parking Features Driveway, Garage Door Opener
Garage Spaces 2.0
Community Features Association Recreation - Owned, Buyer Approval Required, Deed Restrictions, Handicap Modified, Pool, Sidewalks, Tennis Courts, Wheelchair Access
Utilities Available Electricity Connected, Natural Gas Connected, Public, Sewer Connected, Water Connected
Amenities Available Clubhouse, Handicap Modified, Lobby Key Required, Maintenance, Pickleball Court(s), Pool, Recreation Facilities, Sauna, Tennis Court(s), Wheelchair Access
Roof Type Shingle
Porch Covered, Enclosed, Porch
Attached Garage true
Garage true
Private Pool No
Building
Lot Description City Limits, Level, Sidewalk, Paved
Story 1
Entry Level One
Foundation Slab
Lot Size Range 0 to less than 1/4
Sewer Public Sewer
Water Public
Architectural Style Ranch, Traditional
Structure Type Block,Stucco
New Construction false
Construction Status Inspections
Schools
Elementary Schools Longleaf Elementary-Po
Middle Schools River Ridge Middle-Po
High Schools River Ridge High-Po
Others
Pets Allowed Number Limit, Size Limit, Yes
HOA Fee Include Pool,Maintenance Grounds,Management,Pool,Recreational Facilities
Senior Community Yes
Pet Size Very Small (Under 15 Lbs.)
Ownership Fee Simple
Monthly Total Fees $389
Acceptable Financing Cash, Conventional, FHA
Membership Fee Required Required
Listing Terms Cash, Conventional, FHA
Num of Pet 1
Special Listing Condition None
Read Less Info
Want to know what your home might be worth? Contact us for a FREE valuation!

Our team is ready to help you sell your home for the highest possible price ASAP

© 2024 My Florida Regional MLS DBA Stellar MLS. All Rights Reserved.
Bought with BHHS FLORIDA PROPERTIES GROUP

Find out why customers are choosing LPT Realty to meet their real estate needs
Learn More About LPT Realty






