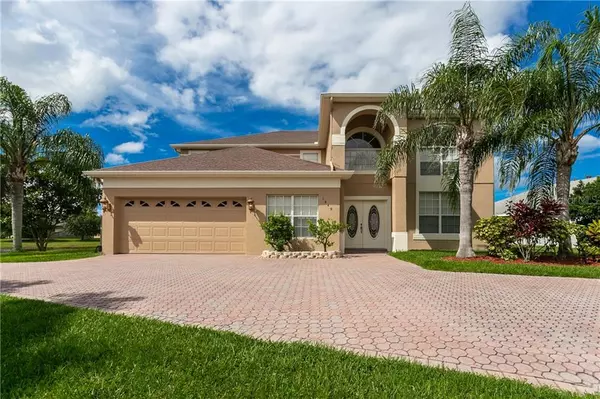$400,000
$399,900
For more information regarding the value of a property, please contact us for a free consultation.
5 Beds
5 Baths
3,602 SqFt
SOLD DATE : 12/02/2019
Key Details
Sold Price $400,000
Property Type Single Family Home
Sub Type Single Family Residence
Listing Status Sold
Purchase Type For Sale
Square Footage 3,602 sqft
Price per Sqft $111
Subdivision Cypress Lakes - Parcels E And F
MLS Listing ID O5792523
Sold Date 12/02/19
Bedrooms 5
Full Baths 3
Half Baths 2
Construction Status Financing
HOA Fees $56/qua
HOA Y/N Yes
Year Built 2004
Annual Tax Amount $4,902
Lot Size 0.380 Acres
Acres 0.38
Property Description
BRAND NEW CARPET and FRESHLY PAINT THROUGHOUT. This spacious home boasts 2 MASTER SUITES, 3.5 bathrooms (3 full bath and 2 half bath) and over 3600 (3602) square feet of living space! There is an oversized loft area that can be used as a game room and plenty of natural light in the open living spaces! The home also offers laminate floors and high ceilings! The kitchen is equipped with stainless steel appliances, closet pantry, breakfast bar and an island perfect for ENTERTAINING! The first floor has a spacious master suite with double walk-in closets and the master bath has dual sinks and a GARDEN TUB! There is also a guest room on the first floor with its own bath which would be a perfect OFFICE or DEN. You must see the HUGE fenced in backyard with stunning PANORAMIC pond and CONSERVATION views sitting on a ¼ acre lot nestled on a CUL-DE-SAC. This is a UNIQUE flag lot and there are only a few in this desirable CYPRESS LAKES community. Cypress Lakes offers a resort-style COMMUNITY POOL, tennis and basketball courts, splash pad, clubhouse with kitchen, fitness center, playground, walking trails, & a dog park that are all only a 2 MINUTE WALK from this property. Bring your family and enjoy the community pool, tennis courts, playground and even FITNESS CENTER! This home is a MUST see!!
Location
State FL
County Orange
Community Cypress Lakes - Parcels E And F
Zoning P-D
Rooms
Other Rooms Attic, Family Room, Loft, Storage Rooms
Interior
Interior Features Cathedral Ceiling(s), Ceiling Fans(s), Eat-in Kitchen, High Ceilings, Kitchen/Family Room Combo, Living Room/Dining Room Combo, Open Floorplan, Solid Wood Cabinets, Split Bedroom, Vaulted Ceiling(s), Walk-In Closet(s)
Heating Central, Electric
Cooling Central Air
Flooring Carpet, Laminate, Tile
Fireplace false
Appliance Dishwasher, Disposal, Range, Refrigerator
Exterior
Exterior Feature Fence, Lighting, Rain Gutters, Sliding Doors
Parking Features Driveway, Garage Door Opener
Garage Spaces 2.0
Community Features Deed Restrictions, Fitness Center, Park, Playground, Pool, Tennis Courts, Waterfront
Utilities Available Cable Available, Cable Connected, Electricity Available, Electricity Connected, Public, Street Lights
Amenities Available Fitness Center, Park, Playground, Pool, Tennis Court(s)
Waterfront Description Pond
View Y/N 1
View Water
Roof Type Shingle
Porch Patio
Attached Garage true
Garage true
Private Pool No
Building
Lot Description Conservation Area, In County, Near Public Transit, Oversized Lot, Sidewalk, Street Dead-End, Paved
Entry Level Two
Foundation Slab
Lot Size Range 1/4 Acre to 21779 Sq. Ft.
Sewer Public Sewer
Water Public
Architectural Style Contemporary
Structure Type Block,Stucco
New Construction false
Construction Status Financing
Schools
Elementary Schools Columbia Elem
Middle Schools Corner Lake Middle
High Schools East River High
Others
Pets Allowed Yes
HOA Fee Include Pool
Senior Community No
Ownership Fee Simple
Monthly Total Fees $56
Acceptable Financing Cash, Conventional, VA Loan
Membership Fee Required Required
Listing Terms Cash, Conventional, VA Loan
Special Listing Condition None
Read Less Info
Want to know what your home might be worth? Contact us for a FREE valuation!

Our team is ready to help you sell your home for the highest possible price ASAP

© 2024 My Florida Regional MLS DBA Stellar MLS. All Rights Reserved.
Bought with BHHS FLORIDA REALTY

Find out why customers are choosing LPT Realty to meet their real estate needs
Learn More About LPT Realty






