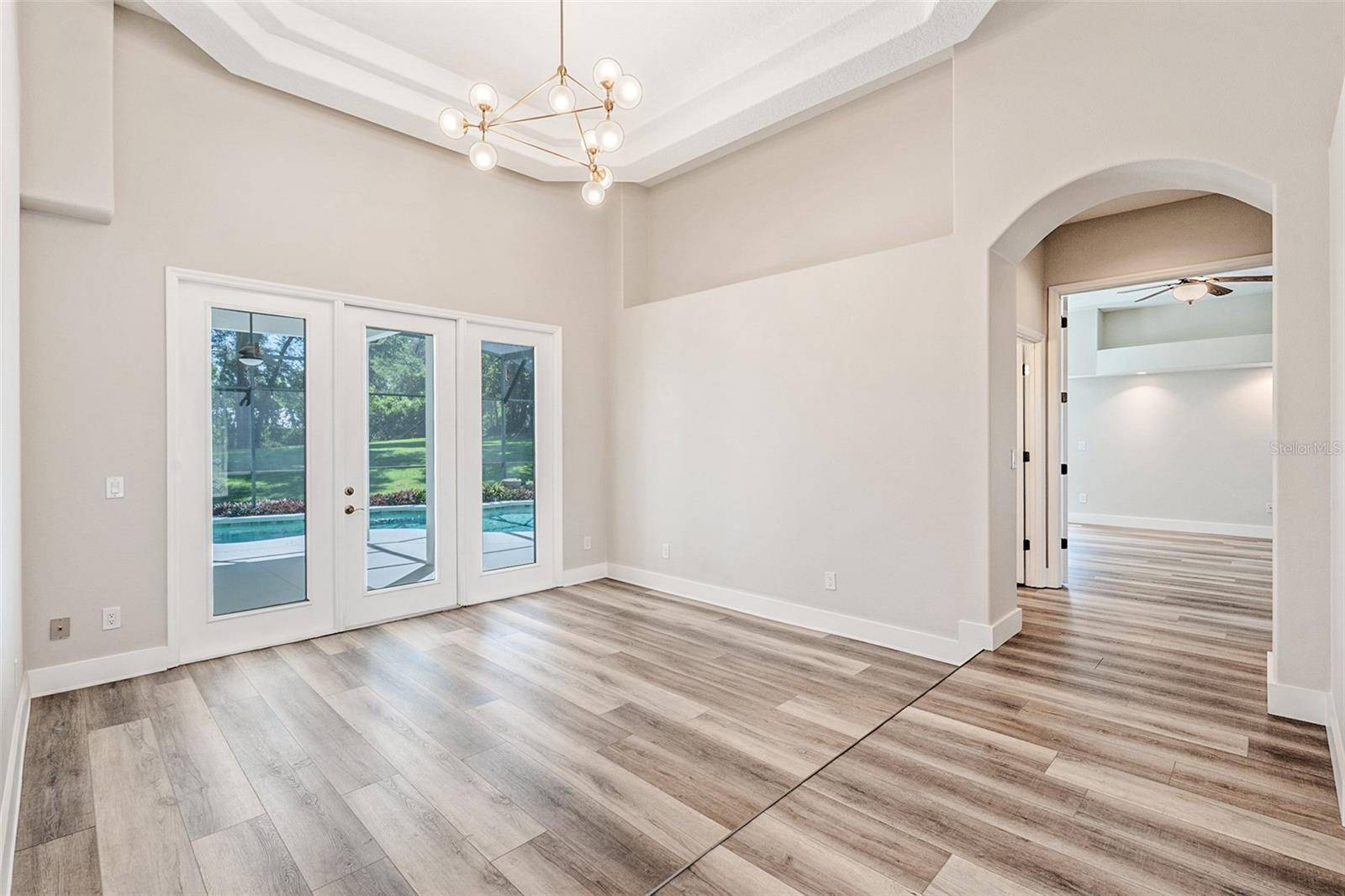4 Beds
4 Baths
3,365 SqFt
4 Beds
4 Baths
3,365 SqFt
Key Details
Property Type Single Family Home
Sub Type Single Family Residence
Listing Status Active
Purchase Type For Sale
Square Footage 3,365 sqft
Price per Sqft $252
Subdivision Montverde Magnolia Terrace Ph 02 Lt 01
MLS Listing ID G5097319
Bedrooms 4
Full Baths 3
Half Baths 1
Construction Status Completed
HOA Fees $300
HOA Y/N Yes
Annual Recurring Fee 600.0
Year Built 2003
Annual Tax Amount $10,672
Lot Size 0.600 Acres
Acres 0.6
Property Sub-Type Single Family Residence
Source Stellar MLS
Property Description
You'll be greeted by beautiful curb appeal, highlighted by a stacked stone exterior, paver driveway, and leaded glass double front doors. Step inside to discover a bright, open interior with a sunken formal living room just off the foyer, featuring French doors that open to the pool. Adjacent is the elegant formal dining room, perfect for hosting gatherings.
The custom kitchen is truly a chef's dream, showcasing quartz countertops, stainless steel appliances including a cooktop and built-in wall oven, custom cabinetry and woodwork, tile backsplash, and a spacious island with ample storage. A cozy breakfast nook overlooks the serene pool area.
The spacious family room features a stunning stone fireplace, perfect for relaxing evenings. Throughout the home, you'll find plantation shutters, custom woodworking in several rooms, crown molding, and upgraded baseboards that add charm and sophistication.
The luxurious primary suite offers direct access to the pool through private French doors, along with a spa-like en suite bath featuring double vanities, a garden tub, walk-in shower, and a large walk-in closet. Three additional bedrooms and two full baths are also located on the main floor, offering plenty of space for family or guests.
Upstairs, you'll find a huge bonus room with its own private balcony and half bath—perfect for a home theater, gym, playroom, or even an additional bedroom.
Step outside to your private backyard oasis, complete with a screened-in sparkling pool, covered lanai, and tranquil wooded surroundings—perfect for entertaining or unwinding in total privacy.
Additional highlights include luxury vinyl plank flooring throughout the main living areas and bedrooms, upstairs AC replaced in 2018, downstairs AC replaced in 2023, roof, pool solar panels, and gutters replaced in 2018, and exterior freshly painted in 2021.
Located just minutes from top-rated schools, great shopping, dining, and the Turnpike. Don't miss your chance to own this stunning home—schedule your private tour today!
Location
State FL
County Lake
Community Montverde Magnolia Terrace Ph 02 Lt 01
Area 34756 - Montverde/Bella Collina
Zoning R-1
Rooms
Other Rooms Bonus Room
Interior
Interior Features Ceiling Fans(s), Eat-in Kitchen, High Ceilings, L Dining, Primary Bedroom Main Floor, Solid Surface Counters, Solid Wood Cabinets, Thermostat, Walk-In Closet(s)
Heating Central
Cooling Central Air
Flooring Hardwood, Luxury Vinyl, Tile
Fireplaces Type Gas
Furnishings Unfurnished
Fireplace true
Appliance Built-In Oven, Cooktop, Dishwasher, Disposal, Electric Water Heater, Microwave, Range Hood, Refrigerator, Wine Refrigerator
Laundry Electric Dryer Hookup, Laundry Room, Washer Hookup
Exterior
Exterior Feature Balcony, Sidewalk
Parking Features Driveway, Garage Door Opener
Garage Spaces 3.0
Pool Gunite, In Ground, Screen Enclosure, Solar Heat
Community Features Sidewalks, Street Lights
Utilities Available BB/HS Internet Available, Cable Available, Electricity Connected, Sprinkler Well, Water Connected
Roof Type Shingle
Porch Enclosed, Front Porch, Patio, Screened
Attached Garage true
Garage true
Private Pool Yes
Building
Entry Level Two
Foundation Slab
Lot Size Range 1/2 to less than 1
Sewer Septic Tank
Water Public
Structure Type Block,Stucco
New Construction false
Construction Status Completed
Others
Pets Allowed Cats OK, Dogs OK, Number Limit
Senior Community No
Ownership Fee Simple
Monthly Total Fees $50
Acceptable Financing Cash, Conventional, FHA, VA Loan
Membership Fee Required Required
Listing Terms Cash, Conventional, FHA, VA Loan
Num of Pet 2
Special Listing Condition None
Virtual Tour https://www.zillow.com/view-imx/ff602b44-8868-4811-aec0-ec422dbb40a9?setAttribution=mls&wl=true&initialViewType=pano&utm_source=dashboard

Find out why customers are choosing LPT Realty to meet their real estate needs
Learn More About LPT Realty






