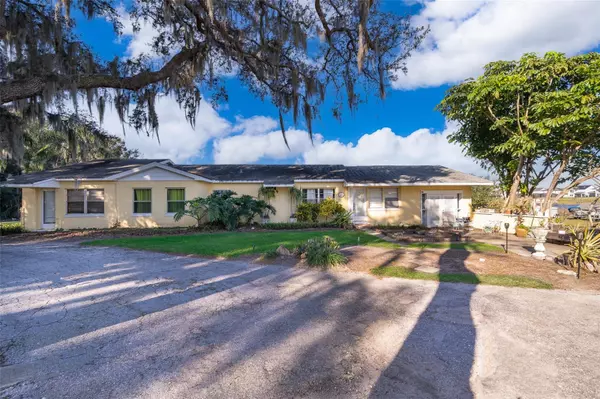5 Beds
4 Baths
4,851 SqFt
5 Beds
4 Baths
4,851 SqFt
Key Details
Property Type Single Family Home
Sub Type Single Family Residence
Listing Status Active
Purchase Type For Sale
Square Footage 4,851 sqft
Price per Sqft $453
Subdivision Na
MLS Listing ID O6269234
Bedrooms 5
Full Baths 4
HOA Y/N No
Originating Board Stellar MLS
Year Built 1952
Annual Tax Amount $8,005
Lot Size 5.210 Acres
Acres 5.21
Property Description
Spacious outdoor living areas perfect for soaking in the sunset over the water make it a retreat that's hard to resist. Being close to Seaworld, Disney, Florida Hospital, and the vibrant restaurant row on Sand Lake is the cherry on top.
It's an ideal home for those looking for tranquility while staying connected to some of Orlando's best attractions and amenities. This house seems perfect for creating unforgettable memories. Would you like help with anything related to this property, such as crafting an inquiry, exploring design ideas, or preparing for a visit?
Location
State FL
County Orange
Community Na
Zoning R-CE
Rooms
Other Rooms Family Room, Formal Dining Room Separate
Interior
Interior Features Thermostat, Walk-In Closet(s)
Heating Central, Wall Units / Window Unit
Cooling Central Air, Wall/Window Unit(s)
Flooring Ceramic Tile, Tile
Fireplace true
Appliance Cooktop, Dishwasher, Disposal, Microwave, Refrigerator
Laundry Inside
Exterior
Exterior Feature Garden, Irrigation System
Garage Spaces 2.0
Pool Chlorine Free
Utilities Available Other
View Pool, Trees/Woods, Water
Roof Type Shingle
Porch Patio, Porch
Attached Garage false
Garage true
Private Pool Yes
Building
Lot Description Cul-De-Sac
Story 1
Entry Level One
Foundation Block
Lot Size Range 5 to less than 10
Sewer Septic Tank
Water Well
Architectural Style Florida
Structure Type Block
New Construction false
Others
Senior Community No
Ownership Fee Simple
Acceptable Financing Cash, Conventional
Listing Terms Cash, Conventional
Special Listing Condition None

Find out why customers are choosing LPT Realty to meet their real estate needs
Learn More About LPT Realty






