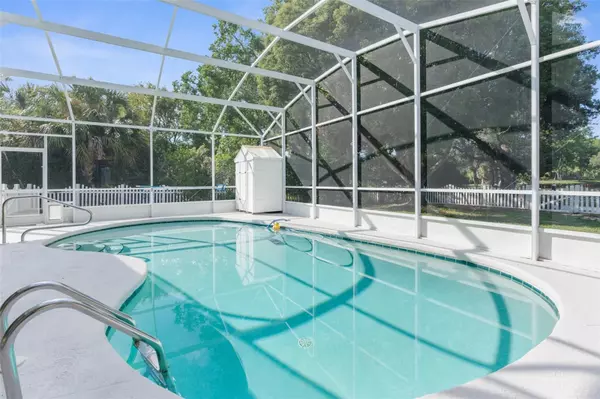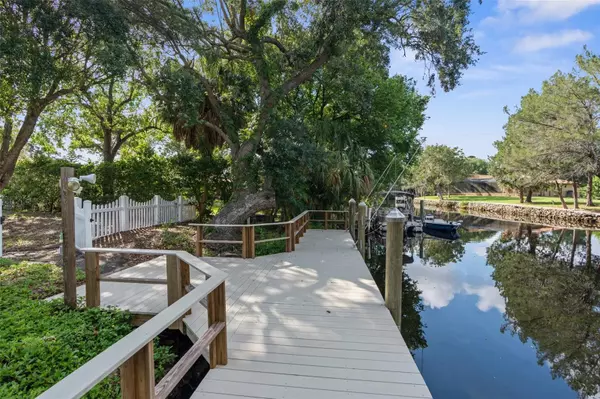3 Beds
2 Baths
1,838 SqFt
3 Beds
2 Baths
1,838 SqFt
Key Details
Property Type Single Family Home
Sub Type Single Family Residence
Listing Status Active
Purchase Type For Sale
Square Footage 1,838 sqft
Price per Sqft $244
Subdivision Riverhaven Village
MLS Listing ID TB8334265
Bedrooms 3
Full Baths 2
HOA Fees $180/ann
HOA Y/N Yes
Originating Board Stellar MLS
Year Built 1979
Annual Tax Amount $7,468
Lot Size 0.450 Acres
Acres 0.45
Lot Dimensions 71x152
Property Description
Welcome to your dream home in the heart of Homosassa! This 3-bedroom, 2-bathroom ranch-style home is a true gem, offering comfort and space. Nestled on a serene canal with a private dock, this property invites you to embrace the Florida lifestyle. Imagine spending your days lounging by the sparkling pool or taking a short trip to the nearby natural springs.
Step inside to discover a spacious and inviting layout, perfect for both relaxation and entertaining. The large Florida room, drenched in natural light, is an ideal spot for morning coffee or evening gatherings. Sliding glass doors lead you to the expansive covered patio where you can enjoy the tranquil water views.
The circular driveway provides ample parking space for guests, making this home perfect for hosting friends and family. Located in a vibrant community brimming with amenities, you'll have access to everything from recreational facilities to social clubs, ensuring there's always something to do.
Whether you're looking to take a refreshing swim, launch your boat for a day on the water, or explore the local springs, this home offers it all. You're just a short 20-minute drive to Three Sisters Springs and Crystal River, a 30-minute drive to Weeki Wachee Springs, and an hour away from downtown Tampa.
Don't miss your chance to own a piece of paradise. Schedule your private tour today and experience the best of Florida living, while envisioning your personal touch on this exceptional property!
*3D Virtual Tour shows property before flooding*
Location
State FL
County Citrus
Community Riverhaven Village
Zoning CLR
Rooms
Other Rooms Bonus Room, Family Room
Interior
Interior Features Ceiling Fans(s), Walk-In Closet(s)
Heating Central, Heat Pump
Cooling Central Air
Flooring Tile
Fireplaces Type Living Room
Fireplace true
Appliance None
Laundry Inside, Laundry Room
Exterior
Exterior Feature Sliding Doors
Parking Features Circular Driveway, Driveway
Garage Spaces 2.0
Fence Vinyl
Pool Heated, In Ground
Community Features Clubhouse, Dog Park, Park, Playground, Tennis Courts
Utilities Available Public
Waterfront Description Canal - Freshwater
View Y/N Yes
Water Access Yes
Water Access Desc Canal - Freshwater
Roof Type Shingle
Porch Covered, Enclosed, Patio, Screened
Attached Garage true
Garage true
Private Pool Yes
Building
Story 1
Entry Level One
Foundation Slab
Lot Size Range 1/4 to less than 1/2
Sewer Public Sewer
Water Public
Architectural Style Ranch
Structure Type Stone,Vinyl Siding
New Construction false
Others
Pets Allowed Yes
Senior Community No
Ownership Fee Simple
Monthly Total Fees $15
Acceptable Financing Cash
Membership Fee Required Required
Listing Terms Cash
Special Listing Condition None

Find out why customers are choosing LPT Realty to meet their real estate needs
Learn More About LPT Realty






