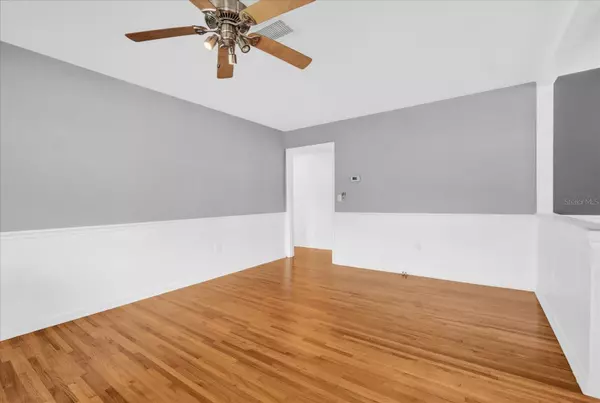3 Beds
2 Baths
1,674 SqFt
3 Beds
2 Baths
1,674 SqFt
Key Details
Property Type Single Family Home
Sub Type Single Family Residence
Listing Status Active
Purchase Type For Sale
Square Footage 1,674 sqft
Price per Sqft $213
Subdivision Kingswood Manor 1St Add
MLS Listing ID O6268848
Bedrooms 3
Full Baths 2
HOA Fees $418/ann
HOA Y/N Yes
Originating Board Stellar MLS
Year Built 1963
Annual Tax Amount $5,830
Lot Size 10,454 Sqft
Acres 0.24
Property Description
As you approach the front door, take a moment to admire the custom concrete wood-look flooring and hand-painted pillars that add a welcoming touch to the exterior. Inside, you'll be greeted by warm, classic real wood flooring that flows seamlessly throughout the home.
The updated kitchen is a highlight, providing a functional and stylish space for preparing chef-inspired meals and entertaining guests. Adjacent to the kitchen is a versatile flex space and an open-concept living and dining area, perfect for modern living.
Step outside to the rear covered lanai, complete with an outdoor prep area, working sink, and plenty of space for grilling and dining alfresco. The expansive backyard is a blank canvas, ready for you to design your dream oasis.
This home features a series of valuable updates, including a new roof installed in 2018, a water heater also updated in 2018, a fence replaced in 2020, fresh exterior paint applied in 2021, and a brand-new HVAC system added in 2023.
The Kingswood Manor community offers exceptional amenities, including a lakeside swimming pool, lake access with a boat ramp and docks, tennis and basketball courts, multi-purpose sports fields, a picnic area, and a clubhouse. HOA dues are conveniently included in the annual property tax bill.
Don't miss your chance to make this charming home yours—schedule a tour today and welcome home!
Location
State FL
County Orange
Community Kingswood Manor 1St Add
Zoning R-1A
Interior
Interior Features Ceiling Fans(s), Living Room/Dining Room Combo
Heating Central
Cooling Central Air
Flooring Ceramic Tile, Wood
Furnishings Unfurnished
Fireplace false
Appliance Dishwasher, Disposal, Dryer, Microwave, Range, Refrigerator, Washer
Laundry In Garage
Exterior
Exterior Feature Sidewalk
Garage Spaces 2.0
Utilities Available BB/HS Internet Available
Roof Type Shingle
Attached Garage true
Garage true
Private Pool No
Building
Entry Level One
Foundation Slab
Lot Size Range 0 to less than 1/4
Sewer Public Sewer
Water None
Structure Type Block
New Construction false
Others
Pets Allowed Cats OK, Dogs OK
Senior Community No
Ownership Fee Simple
Monthly Total Fees $34
Acceptable Financing Cash, Conventional, FHA, VA Loan
Membership Fee Required Required
Listing Terms Cash, Conventional, FHA, VA Loan
Special Listing Condition None

Find out why customers are choosing LPT Realty to meet their real estate needs
Learn More About LPT Realty






