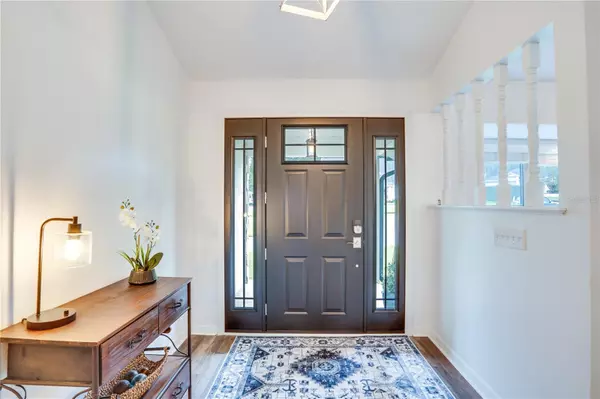3 Beds
2 Baths
2,589 SqFt
3 Beds
2 Baths
2,589 SqFt
Key Details
Property Type Single Family Home
Sub Type Single Family Residence
Listing Status Active
Purchase Type For Sale
Square Footage 2,589 sqft
Price per Sqft $266
Subdivision Laurel Run
MLS Listing ID OM692255
Bedrooms 3
Full Baths 2
HOA Fees $2,500/ann
HOA Y/N Yes
Originating Board Stellar MLS
Year Built 1988
Annual Tax Amount $7,352
Lot Size 0.570 Acres
Acres 0.57
Lot Dimensions 145x170
Property Description
This 3-bedroom, 2-bathroom home spans an impressive 2,594 square feet and sits on a generous .50+ acre lot. The rejuvenated exterior boasts a new roof and fresh paint, enhancing its modern appeal. Step inside to discover a thoughtfully designed split floor plan centered around a gourmet kitchen, perfect for entertaining. The open-concept layout is accentuated by cathedral ceilings, creating a spacious and airy atmosphere. The large master bedroom features an in-suite office and an oversized closet, providing ample storage space.
Enjoy the convenience of indoor laundry and an oversized garage. Step outside to your private outdoor oasis. The screened-in pool, complete with a waterfall feature, offers a perfect spot for relaxation. The back porch provides a park-like setting with views of the creek flowing through, making it an ideal space for outdoor gatherings. Experience modern living in a serene setting at Laurel Run. This home is a must-see for those seeking a blend of elegance and comfort in a prime location.
Location
State FL
County Marion
Community Laurel Run
Zoning R1
Interior
Interior Features Built-in Features, Eat-in Kitchen, High Ceilings, Kitchen/Family Room Combo, Open Floorplan, Split Bedroom, Vaulted Ceiling(s), Walk-In Closet(s)
Heating Central
Cooling Central Air
Flooring Luxury Vinyl, Tile
Fireplace true
Appliance Dishwasher, Disposal, Dryer, Electric Water Heater, Microwave, Washer
Laundry Inside, Laundry Room
Exterior
Exterior Feature French Doors
Garage Spaces 2.0
Pool In Ground
Community Features Deed Restrictions, Gated Community - Guard
Utilities Available Electricity Connected, Public, Water Connected
Roof Type Shingle
Attached Garage true
Garage true
Private Pool Yes
Building
Story 1
Entry Level One
Foundation Concrete Perimeter
Lot Size Range 1/2 to less than 1
Sewer Public Sewer
Water Public
Structure Type Block,Concrete,Stucco
New Construction false
Schools
Elementary Schools South Ocala Elementary School
Middle Schools Osceola Middle School
High Schools Forest High School
Others
Pets Allowed Yes
Senior Community No
Ownership Fee Simple
Monthly Total Fees $208
Acceptable Financing Cash, Conventional
Membership Fee Required Required
Listing Terms Cash, Conventional
Special Listing Condition None

Find out why customers are choosing LPT Realty to meet their real estate needs
Learn More About LPT Realty






