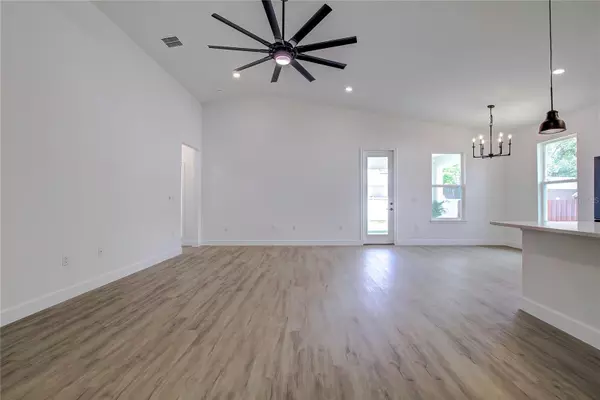4 Beds
3 Baths
2,061 SqFt
4 Beds
3 Baths
2,061 SqFt
Key Details
Property Type Single Family Home
Sub Type Single Family Residence
Listing Status Active
Purchase Type For Sale
Square Footage 2,061 sqft
Price per Sqft $213
Subdivision Royal Highlands
MLS Listing ID O6268527
Bedrooms 4
Full Baths 3
HOA Y/N No
Originating Board Stellar MLS
Year Built 2025
Annual Tax Amount $281
Lot Size 1.000 Acres
Acres 1.0
Property Description
The expansive owner's suite offers a private retreat with a dual-vanity ensuite, a luxurious walk-in shower, and a generous wrap-around closet. Three additional bedrooms and two full bathrooms ensure plenty of space for family and guests, providing the ideal balance of comfort and practicality.
With its blend of style and functionality, The Juliet offers the perfect space for entertaining, relaxing, and creating lifelong memories.
Disclaimer: Photos are for reference purposes only. Final photos of this home will be made available upon completion.
Location
State FL
County Hernando
Community Royal Highlands
Zoning R1
Interior
Interior Features Ceiling Fans(s), High Ceilings, Open Floorplan, Vaulted Ceiling(s)
Heating Central
Cooling Central Air
Flooring Luxury Vinyl
Fireplace false
Appliance Built-In Oven, Cooktop, Dishwasher, Microwave
Laundry Electric Dryer Hookup, Inside, Washer Hookup
Exterior
Exterior Feature Lighting
Garage Spaces 2.0
Utilities Available Cable Available, Water Available
Roof Type Shingle
Attached Garage true
Garage true
Private Pool No
Building
Entry Level One
Foundation Slab
Lot Size Range 1 to less than 2
Builder Name Jayn Construction Inc
Sewer Septic Tank
Water Public
Structure Type Block,HardiPlank Type,Stucco
New Construction true
Others
Senior Community No
Ownership Fee Simple
Acceptable Financing Assumable, Cash, Conventional, FHA
Listing Terms Assumable, Cash, Conventional, FHA
Special Listing Condition None

Find out why customers are choosing LPT Realty to meet their real estate needs
Learn More About LPT Realty






