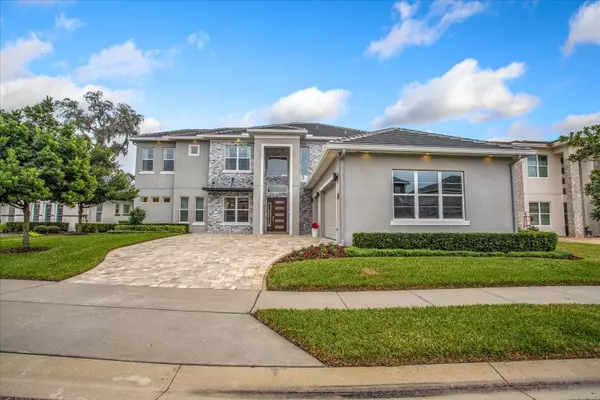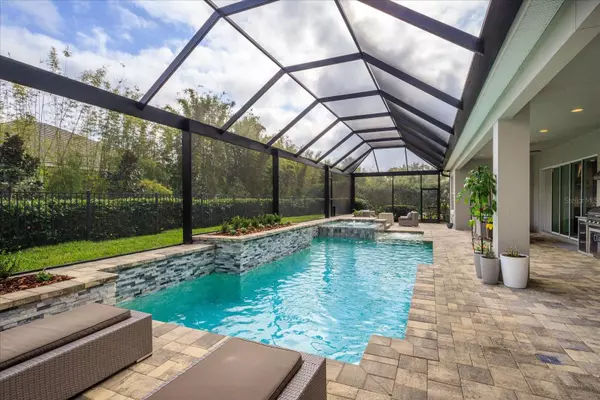4 Beds
4 Baths
4,203 SqFt
4 Beds
4 Baths
4,203 SqFt
Key Details
Property Type Single Family Home
Sub Type Single Family Residence
Listing Status Active
Purchase Type For Sale
Square Footage 4,203 sqft
Price per Sqft $374
Subdivision Lake Sylvan Oaks
MLS Listing ID O6267462
Bedrooms 4
Full Baths 4
HOA Fees $690/qua
HOA Y/N Yes
Originating Board Stellar MLS
Year Built 2017
Annual Tax Amount $11,713
Lot Size 10,018 Sqft
Acres 0.23
Lot Dimensions 75x126x75x132
Property Description
Location
State FL
County Seminole
Community Lake Sylvan Oaks
Zoning RES
Rooms
Other Rooms Den/Library/Office, Formal Dining Room Separate, Inside Utility, Loft, Storage Rooms
Interior
Interior Features Built-in Features, Central Vaccum, Eat-in Kitchen, High Ceilings, Kitchen/Family Room Combo, Open Floorplan, Primary Bedroom Main Floor, Solid Surface Counters, Solid Wood Cabinets, Split Bedroom, Stone Counters, Vaulted Ceiling(s), Walk-In Closet(s), Window Treatments
Heating Central, Electric, Heat Pump
Cooling Central Air
Flooring Carpet, Tile, Wood
Fireplaces Type Family Room, Gas
Furnishings Negotiable
Fireplace true
Appliance Convection Oven, Cooktop, Dishwasher, Disposal, Microwave, Range, Range Hood, Refrigerator, Tankless Water Heater, Water Softener
Laundry Inside, Laundry Room, Other, Upper Level
Exterior
Exterior Feature Irrigation System, Lighting, Outdoor Grill, Sidewalk, Sliding Doors, Sprinkler Metered
Parking Features Driveway, Garage Door Opener, Garage Faces Side
Garage Spaces 3.0
Fence Fenced
Pool Auto Cleaner, Child Safety Fence, Gunite, Heated, In Ground, Lighting, Outside Bath Access, Pool Alarm, Pool Sweep, Salt Water, Self Cleaning, Tile
Community Features Sidewalks
Utilities Available BB/HS Internet Available, Cable Available, Electricity Connected, Phone Available, Sprinkler Meter, Street Lights, Underground Utilities, Water Connected
Amenities Available Gated
View Pool
Roof Type Tile
Porch Covered, Rear Porch, Screened
Attached Garage true
Garage true
Private Pool Yes
Building
Lot Description In County, Level, Sidewalk, Paved
Story 2
Entry Level Two
Foundation Slab, Stem Wall
Lot Size Range 0 to less than 1/4
Builder Name W-J Homes
Sewer Public Sewer
Water Public
Architectural Style Contemporary
Structure Type Block,Stucco,Wood Frame
New Construction false
Schools
Middle Schools Markham Woods Middle
High Schools Seminole High
Others
Pets Allowed Yes
HOA Fee Include Private Road
Senior Community No
Ownership Fee Simple
Monthly Total Fees $230
Membership Fee Required Required
Special Listing Condition None

Find out why customers are choosing LPT Realty to meet their real estate needs
Learn More About LPT Realty






