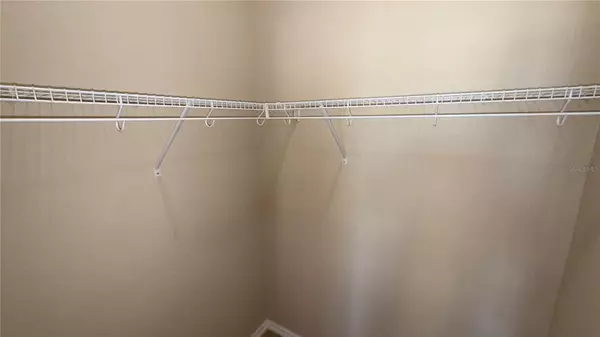4 Beds
3 Baths
2,390 SqFt
4 Beds
3 Baths
2,390 SqFt
Key Details
Property Type Single Family Home
Sub Type Single Family Residence
Listing Status Active
Purchase Type For Sale
Square Footage 2,390 sqft
Price per Sqft $292
Subdivision Windermere Trls Ph 5B
MLS Listing ID S5117640
Bedrooms 4
Full Baths 3
HOA Fees $244/qua
HOA Y/N Yes
Originating Board Stellar MLS
Year Built 2015
Annual Tax Amount $8,168
Lot Size 6,098 Sqft
Acres 0.14
Lot Dimensions 60x140
Property Description
### **First-Floor Comfort and Versatility**
This beautiful home offers a thoughtfully designed floor plan, including a **bedroom on the first floor** with an adjacent full bathroom. Perfect for a guest suite, multigenerational living, or even as an income-generating rental space, this feature adds incredible versatility to the home.
### **Elegant Second-Floor Living**
Upstairs, you'll find the **spacious master bedroom**, a serene retreat with a luxurious bathroom that boasts **granite countertops**, dual sinks, and an abundance of natural light. Two additional generously sized bedrooms share a comfortable, well-appointed bathroom, offering plenty of space for family or guests.
Adding to the practicality and convenience, the **laundry room** is located on the second floor, saving you from carrying laundry up and down the stairs.
### **Open-Concept Living at Its Best**
The heart of the home is the expansive **open-concept living area**, which seamlessly connects the living room, kitchen, and formal dining room. Perfect for entertaining, the kitchen features an oversized island with gleaming **granite countertops**, paired with high-quality wooden cabinetry that exudes timeless charm and sophistication.
### **Outdoor Oasis**
Step outside to your very own **backyard paradise**! The **oversized pool**, surrounded by a fully screened enclosure, provides the ideal setting for family gatherings, summer parties, or quiet moments of relaxation. With ample space and privacy, this outdoor area enhances the beauty and functionality of this already impressive home.
### **Impeccable Condition and Modern Appeal**
This home is impeccably maintained and showcases a modern aesthetic that will captivate you from the moment you step inside. Every detail has been carefully considered to provide a comfortable, stylish, and functional living experience.
### **Don't Miss This Opportunity!**
This is more than just a house; it's a home that offers everything you've been looking for—spacious living, elegant finishes, and an unbeatable location in the heart of Windermere. Schedule your showing today and experience the charm and luxury of this exceptional property!
Make this dream home yours and start living the life you've always wanted.
Location
State FL
County Orange
Community Windermere Trls Ph 5B
Zoning P-D
Interior
Interior Features Kitchen/Family Room Combo, Living Room/Dining Room Combo, PrimaryBedroom Upstairs, Solid Wood Cabinets, Stone Counters, Thermostat
Heating Central, Electric
Cooling Central Air
Flooring Carpet, Ceramic Tile
Furnishings Unfurnished
Fireplace false
Appliance Dishwasher, Disposal, Dryer, Microwave, Range, Refrigerator, Washer
Laundry Laundry Room, Upper Level
Exterior
Exterior Feature Irrigation System, Other, Private Mailbox, Rain Gutters
Garage Spaces 2.0
Pool In Ground, Lighting, Other
Community Features Park, Playground
Utilities Available Electricity Connected, Sewer Connected, Water Connected
Roof Type Shingle
Porch Enclosed, Patio, Screened
Attached Garage true
Garage true
Private Pool Yes
Building
Lot Description City Limits, Paved
Entry Level Two
Foundation Slab
Lot Size Range 0 to less than 1/4
Sewer Public Sewer
Water None
Architectural Style Florida, Patio Home
Structure Type Block,Stucco,Wood Frame
New Construction false
Others
Pets Allowed Cats OK, Dogs OK
Senior Community No
Pet Size Medium (36-60 Lbs.)
Ownership Fee Simple
Monthly Total Fees $81
Acceptable Financing Cash, Conventional, FHA, Other, VA Loan
Membership Fee Required Required
Listing Terms Cash, Conventional, FHA, Other, VA Loan
Num of Pet 4
Special Listing Condition None

Find out why customers are choosing LPT Realty to meet their real estate needs
Learn More About LPT Realty






