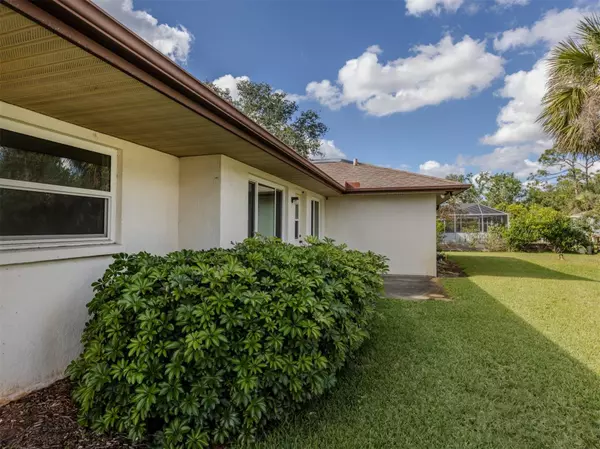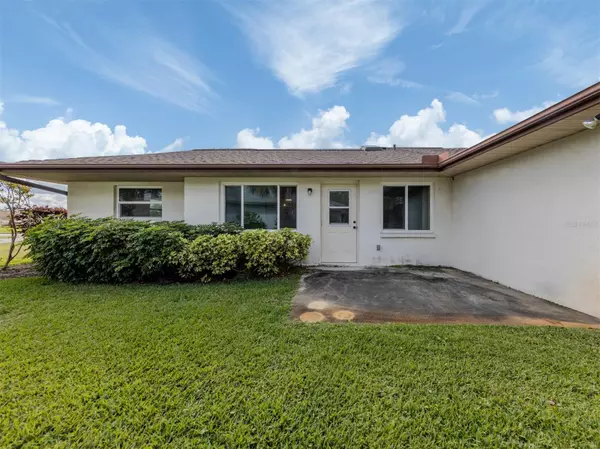2 Beds
2 Baths
1,536 SqFt
2 Beds
2 Baths
1,536 SqFt
Key Details
Property Type Single Family Home
Sub Type Single Family Residence
Listing Status Active
Purchase Type For Sale
Square Footage 1,536 sqft
Price per Sqft $227
Subdivision Chestnut Creek Estates
MLS Listing ID N6136099
Bedrooms 2
Full Baths 2
HOA Y/N No
Originating Board Stellar MLS
Year Built 1987
Annual Tax Amount $1,824
Lot Size 9,147 Sqft
Acres 0.21
Property Description
The property features a thoughtfully designed floor plan with great potential, including a versatile bonus room (additional 180 sq. ft.) that could easily be transformed into a third bedroom, home office, or additional living space to suit your needs.
Significant updates have already been made, including impact windows installed in 2019, providing added security and energy efficiency, as well as a full repiping in 2005 and new laminate flooring in 2018. A brand-new roof will be installed in February 2025, ensuring peace of mind for years to come.
Located just minutes from local beaches, shopping, dining, and entertainment, this property offers both convenience and charm. With a little vision and some personal touches, this home could be the perfect place to perfect place to call home. Don't miss out on this incredible opportunity to make this house your own in a highly sought-after community!
Location
State FL
County Sarasota
Community Chestnut Creek Estates
Zoning RSF1
Rooms
Other Rooms Bonus Room, Family Room, Florida Room, Formal Living Room Separate
Interior
Interior Features Ceiling Fans(s), Eat-in Kitchen, Kitchen/Family Room Combo, Open Floorplan, Skylight(s), Split Bedroom, Vaulted Ceiling(s), Walk-In Closet(s)
Heating Central
Cooling Central Air
Flooring Laminate, Tile
Fireplace false
Appliance Dishwasher, Dryer, Electric Water Heater, Range, Refrigerator, Washer
Laundry Inside, Laundry Room
Exterior
Exterior Feature Irrigation System, Rain Gutters, Sidewalk
Parking Features Garage Door Opener
Garage Spaces 2.0
Community Features Buyer Approval Required, Deed Restrictions
Utilities Available Cable Connected, Electricity Connected, Sewer Connected
Roof Type Shingle
Porch Patio
Attached Garage true
Garage true
Private Pool No
Building
Lot Description Corner Lot
Entry Level One
Foundation Slab
Lot Size Range 0 to less than 1/4
Sewer Public Sewer
Water Public
Structure Type Block
New Construction false
Schools
Elementary Schools Garden Elementary
Middle Schools Venice Area Middle
High Schools Venice Senior High
Others
Pets Allowed Yes
Senior Community No
Ownership Fee Simple
Monthly Total Fees $50
Acceptable Financing Cash, Conventional, FHA, VA Loan
Horse Property Starting Gate
Membership Fee Required Required
Listing Terms Cash, Conventional, FHA, VA Loan
Special Listing Condition None

Find out why customers are choosing LPT Realty to meet their real estate needs
Learn More About LPT Realty






