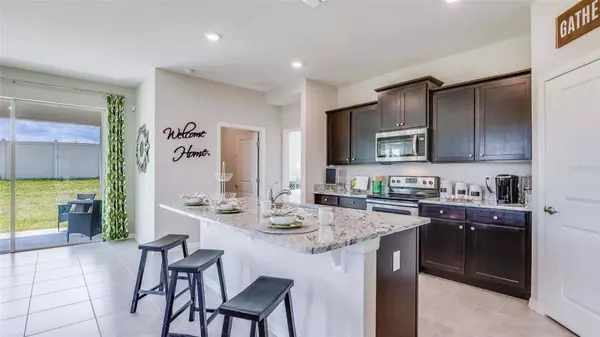
3 Beds
2 Baths
1,816 SqFt
3 Beds
2 Baths
1,816 SqFt
Key Details
Property Type Single Family Home
Sub Type Single Family Residence
Listing Status Active
Purchase Type For Sale
Square Footage 1,816 sqft
Price per Sqft $167
Subdivision Jb Ranch
MLS Listing ID OM691199
Bedrooms 3
Full Baths 2
HOA Fees $215/mo
HOA Y/N Yes
Originating Board Stellar MLS
Year Built 2024
Lot Size 6,969 Sqft
Acres 0.16
Property Description
Location
State FL
County Marion
Community Jb Ranch
Zoning PUD
Interior
Interior Features Open Floorplan, Walk-In Closet(s)
Heating Central, Heat Pump
Cooling Central Air
Flooring Carpet, Ceramic Tile, Tile
Furnishings Unfurnished
Fireplace false
Appliance Dishwasher, Microwave, Range
Laundry Laundry Room
Exterior
Exterior Feature Irrigation System
Garage Spaces 2.0
Community Features Fitness Center, Pool, Sidewalks
Utilities Available Cable Available, Underground Utilities
Amenities Available Clubhouse, Fitness Center, Gated
Roof Type Shingle
Attached Garage true
Garage true
Private Pool No
Building
Lot Description In County, Paved
Story 1
Entry Level One
Foundation Slab
Lot Size Range 0 to less than 1/4
Builder Name D.R.Horton
Sewer Public Sewer
Water Public
Structure Type Block,Stucco
New Construction true
Schools
Elementary Schools Hammett Bowen Jr. Elementary
Middle Schools Liberty Middle School
High Schools West Port High School
Others
Pets Allowed Yes
HOA Fee Include Maintenance Grounds
Senior Community Yes
Ownership Fee Simple
Monthly Total Fees $215
Membership Fee Required Required
Special Listing Condition None


Find out why customers are choosing LPT Realty to meet their real estate needs
Learn More About LPT Realty






